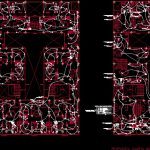Electrical System Installation , 4 Levels DWG Plan for AutoCAD

PLANS OF ELECTRIC INSTALLATIONS FOREDIFICATION OF 4 LEVELS WITH APPROPIATE COUNTING OF CABLES AND BOXES
Drawing labels, details, and other text information extracted from the CAD file (Translated from Spanish):
entry, living room, Cl., Proposal level, entry, dinning room, Ss.hh., Duct, Main bedroom, bedroom, Cl., Ss.hh., Cl., Main bedroom, bedroom, Duct, Ss.hh., living room, dinning room, bedroom, Cl., kitchen, Lavand., Cl., Main bedroom, bedroom, Ss.hh., Cl., bedroom, Lavand., kitchen, living room, goes up, entry, railing, railing, Second level projection, Ss.hh., dinning room, Second level projection, Cl., bedroom, Main bedroom, bedroom, Lavand., kitchen, living room, Ss.hh., dinning room, Second level projection, Dorm.serv., kitchen, Lavand., Dorm.serv., Cl., Ss.hh., Projection parapet of plumbing waters, living room, study, Lavand., kitchen, living room, Duct, Ss.hh., dinning room, Main bedroom, bedroom, Cl., Duct, Ss.hh., Cl., Main bedroom, kitchen, Lavand., kitchen, Lavand., Duct, Ss.hh., bedroom, study, Cl., Main bedroom, entry, Ss.hh., Cl., Lavand., kitchen, dinning room, Ss.hh., Main bedroom, bedroom, entry, dinning room, Ss.hh., Lavand., Duct, Main bedroom, bedroom, Cl., Ss.hh., Cl., Main bedroom, bedroom, Duct, Ss.hh., living room, dinning room, bedroom, Cl., kitchen, Lavand., Cl., Main bedroom, bedroom, Ss.hh., Cl., bedroom, Lavand., kitchen, living room, Ss.hh., entry, railing, N.p.t., goes up, railing, entry, living room, Fourth level duplex proposal, Duct, dinning room, Ss.hh., entry, Ss.hh., railing, railing, kitchen, Dining room, Lavand., living room, dinning room, kitchen, Dining room, living room, study, kitchen, Duct, Ss.hh., Lavand., kitchen, study, living room, kitchen, Dining room, laundry, living room, Ss.hh., laundry, dinning room, kitchen, dinning room, railing, living room, dinning room, living room, kitchen, Wash, Dining room, Duct, Wash, kitchen, balcony, Ss.hh., living room, kitchen, Dining room, Wash, living room, Ss.hh., laundry, kitchen, dinning room, railing, living room, dinning room, living room, kitchen, Wash, Dining room, Duct, Wash, kitchen, Ss.hh., entry, balcony, balcony, railing, Lavand., Duct, Fifth level duplex proposal, Duct, Ss.hh., Ss.hh., Duct, terrace, Closet, Main bedroom, bedroom, Cl., Main bedroom, bedroom, Ss.hh., Main bedroom, bedroom, Duct, Ss.hh., terrace, Closet, Main bedroom, bedroom, Cl., bedroom, Cl., bedroom, Main bedroom, Duct, Plumbing water parapet, Ss.hh., Cl., Main bedroom, Cl., bedroom, Ss.hh., Cl., Main bedroom, bedroom, Main bedroom, bedroom, study, Ss.hh., Ss.hh., Duct, bedroom, Cl., bedroom, Main bedroom, Duct, Plumbing water parapet, Cl., Main bedroom, Cl., bedroom, Ss.hh., Cl., Main bedroom, bedroom, Main bedroom, bedroom, study, Plumbing water parapet, Ss.hh., Cl., Polycarbonate cover, N.p.t., Projection parapet of plumbing waters, Is coming from electro south east, Nyy, Meters, Duct for telephone int. Ext. Telecable mm, Thermomagnetic switch amp:, legend, Recessed double outlet with ground line, Outlet for electric shower with earth line, Outlet for therma in octagonal box, Exit for internal telephone intercom, Outlet for three-phase electric cooker, Single-commutated built-in switch, Three-way switch recessed switch, Square pitch box, Single recessed switch, Circuit in ducted by ceiling of tw conductors tw, Recessed double outlet with ground line, Circuit per mm tw floor, Circuit for therma pvc, Globe type appliance with sodium vapor lamp, W. Similary, Electric door opener for users, General board feeder, Electric circuit in duct per ceiling of conductors mm, Ground, Output for telecable, Ring button, Electric bell, Output for external phone, Wall brackets, Center of light, Switchboard, General board, description, symbol, N.p.t., Pat, Upper level, lighting, Upper level, lighting, Upper level, lighting, sat, Main feeder, Outlet, Tw pvc, reservation, kitchen, Therma, Tw pvc mm, Tw pvc, lighting, Nm., sat, sat, sat, Rises to, Feeders, Rises to, Feeders, Rises, lighting, Outlet duct, Feed ducts, bedroom, sat, sat, sat, sat, sat, sat, sat, sat, Feed ducts, sat, sat, sat, sat, sat, sat, living room, dinning room, Ss.hh., Feed feed ducts, sat, sat, Lighting ducts, Outlet duct, Main feeder, Outlet, Tw pvc, reservation, kitchen, Therma, Tw pvc mm, Tw pvc, lighting, Nm., You know, sat, Lighting ducts, Outlet duct, sat, sat, Lighting ducts, Outlet duct, You know, sat, Lighting ducts, Outlet duct, sat, sat, sat, Arrives feeders, Up lighting duct, Outlet duct, Up lighting duct, Outlet duct, Up lighting duct, goes up
Raw text data extracted from CAD file:
| Language | Spanish |
| Drawing Type | Plan |
| Category | Mechanical, Electrical & Plumbing (MEP) |
| Additional Screenshots |
 |
| File Type | dwg |
| Materials | |
| Measurement Units | |
| Footprint Area | |
| Building Features | Car Parking Lot |
| Tags | autocad, boxes, cables, DWG, einrichtungen, electric, electrical, facilities, gas, gesundheit, installation, installations, l'approvisionnement en eau, la sant, le gaz, levels, machine room, maquinas, maschinenrauminstallations, plan, plans, provision, system, wasser bestimmung, water |








