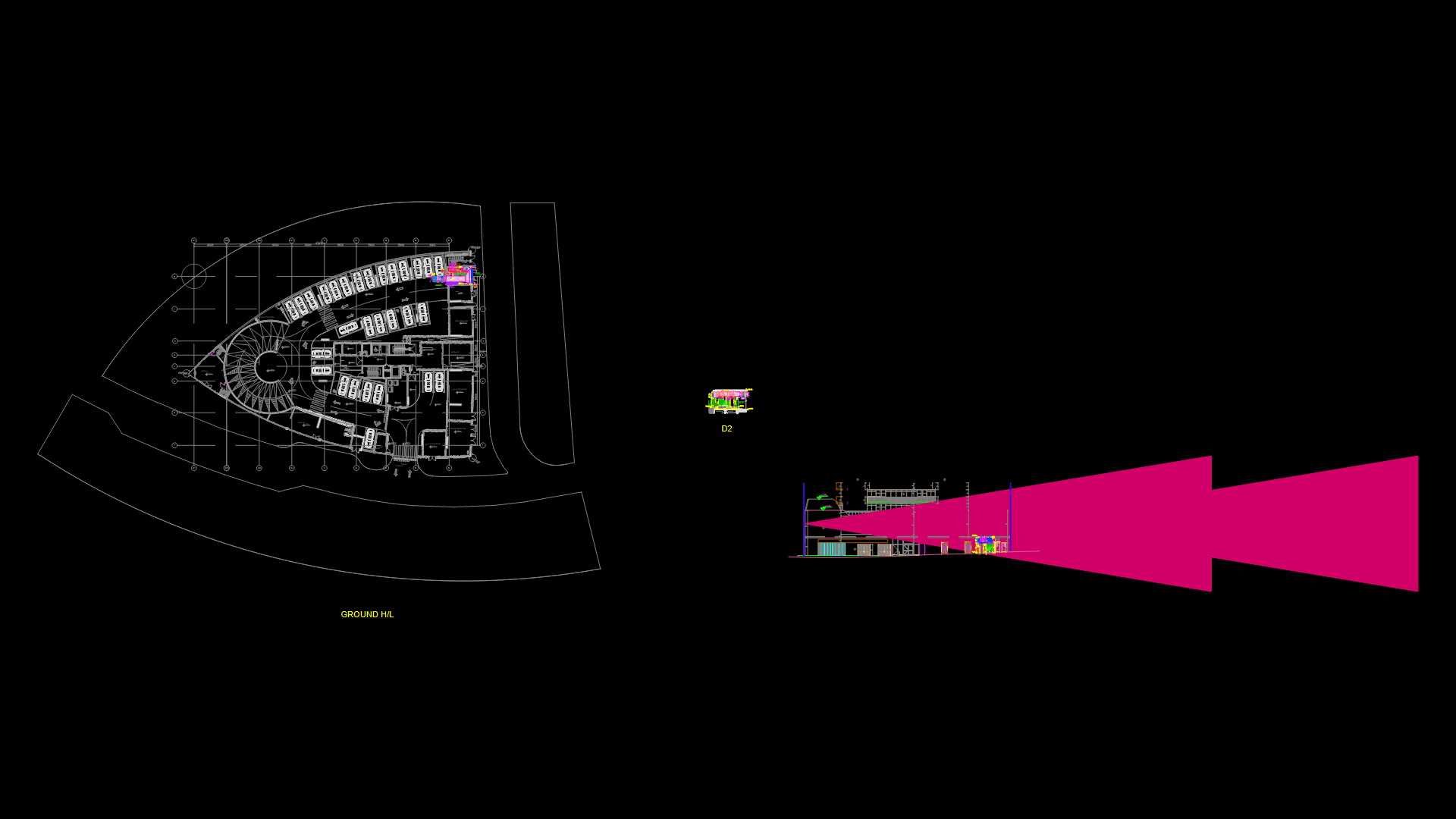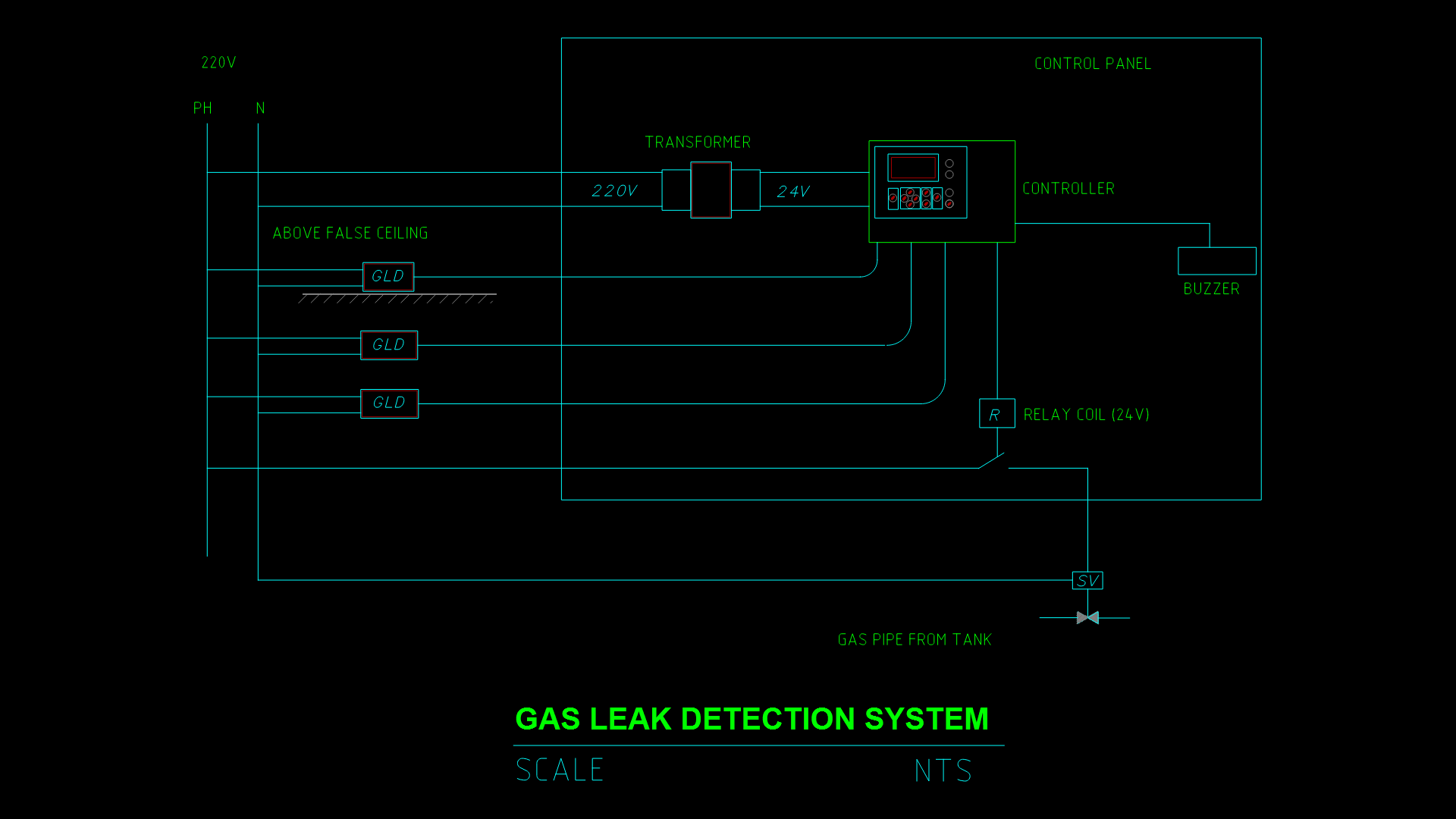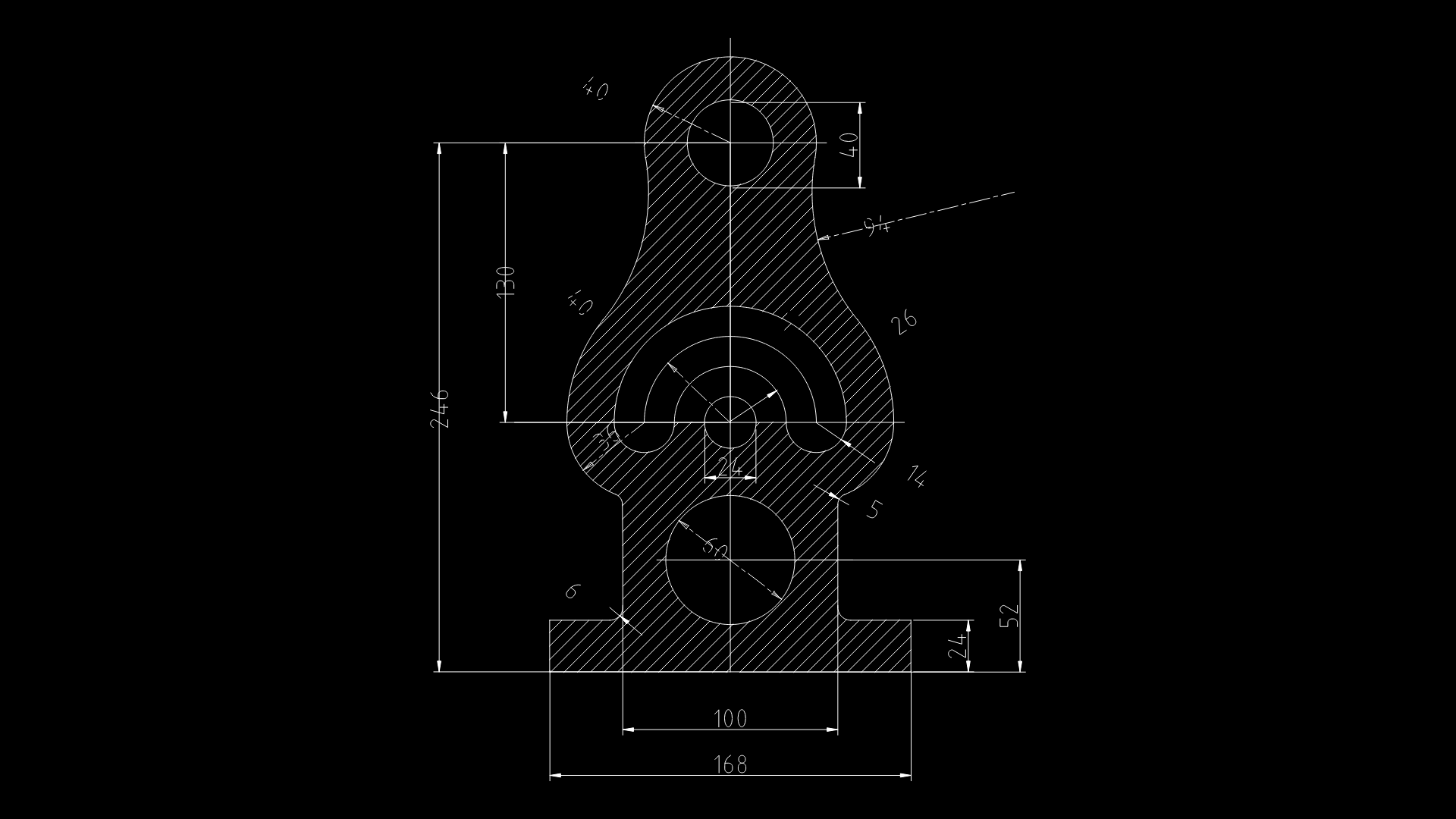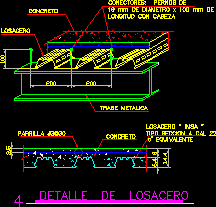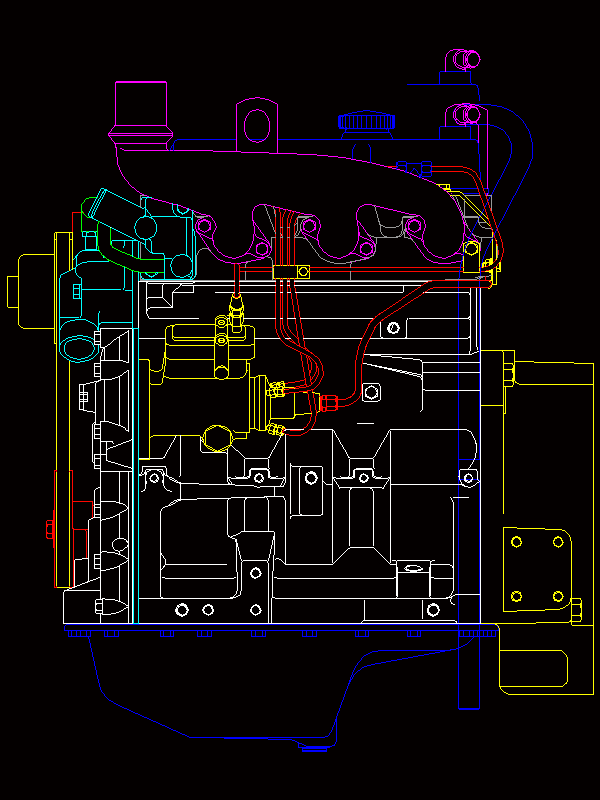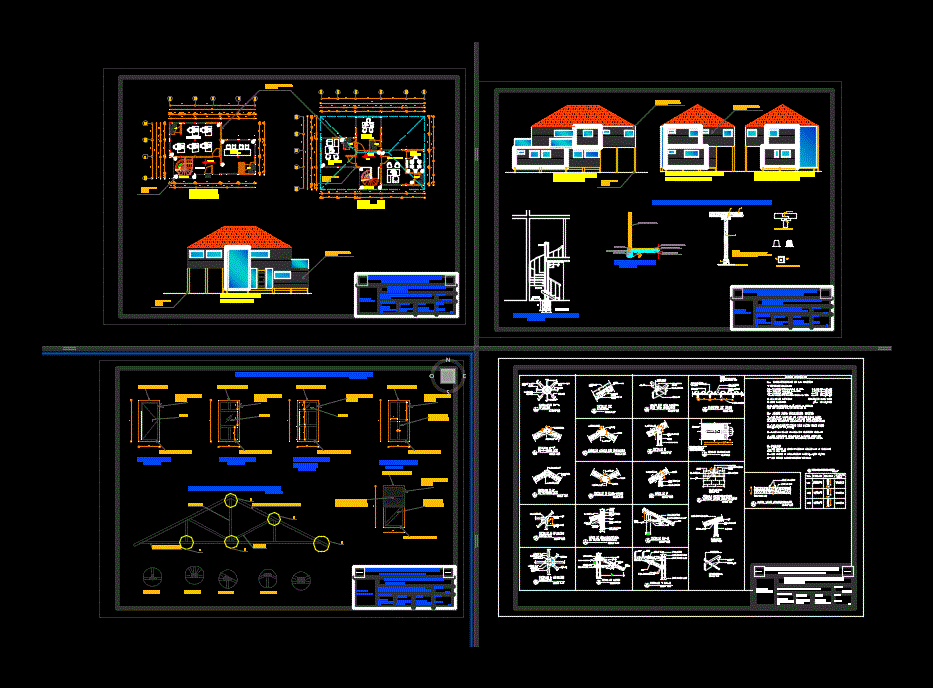Elevator Shaft Details DWG Plan for AutoCAD
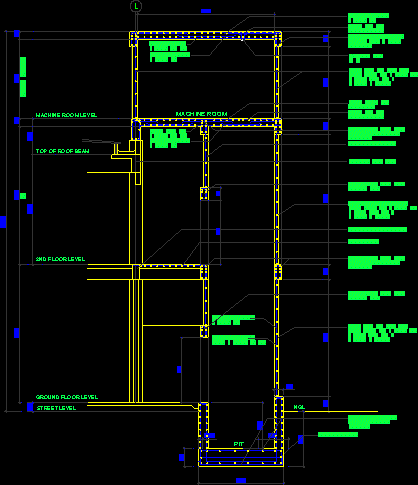
plan and section details
Drawing labels, details, and other text information extracted from the CAD file:
malakas diliman quezon city, builders, incorporated, machine room level, ground floor level, street level, floor level, top of roof beam, hoisting hook, pit, machine room, existing roof beam, new r.c slab, vert. bars, o.c, elevator pit, steel ladder, existing floor beam, vert. bars, o.c, hor. bar, every layers of chb, bars o.c, eachway, top bottom, extra bar, o.c, bot. bar, o.c b.w, bot. bar, o.c b.w, extra bar, o.c, extra bar, o.c, top bar, o.c b.w, top bar, o.c b.w, extra bar, o.c, ngl, hor. bar, every layers of chb, stiffener, vert. bars, o.c, stiffener, o.c, thk. chb, wall, ground floor, level, thk. chb wall with, thk. chb wall, beam with, bars, beam with, bars, stiffener, beam with, bars, stiffener, beam with, bars, stiffener, beam with, bars, bars o.c, eachway stiffener, top bottom, vert. bar o.c, hor. bar, every layers, thk. chb wall with, vert. bar o.c, hor. bar, every layers, thk. chb wall with, vert. bar o.c, hor. bar, every layers, bars o.c, eachway, top bottom
Raw text data extracted from CAD file:
| Language | English |
| Drawing Type | Plan |
| Category | Mechanical, Electrical & Plumbing (MEP) |
| Additional Screenshots |
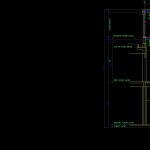 |
| File Type | dwg |
| Materials | Steel |
| Measurement Units | |
| Footprint Area | |
| Building Features | Elevator |
| Tags | ascenseur, aufzug, autocad, DETAIL, details, DWG, einrichtungen, elevador, elevator, facilities, gas, gesundheit, l'approvisionnement en eau, la sant, le gaz, machine room, maquinas, maschinenrauminstallations, plan, provision, section, shaft, wasser bestimmung, water |
