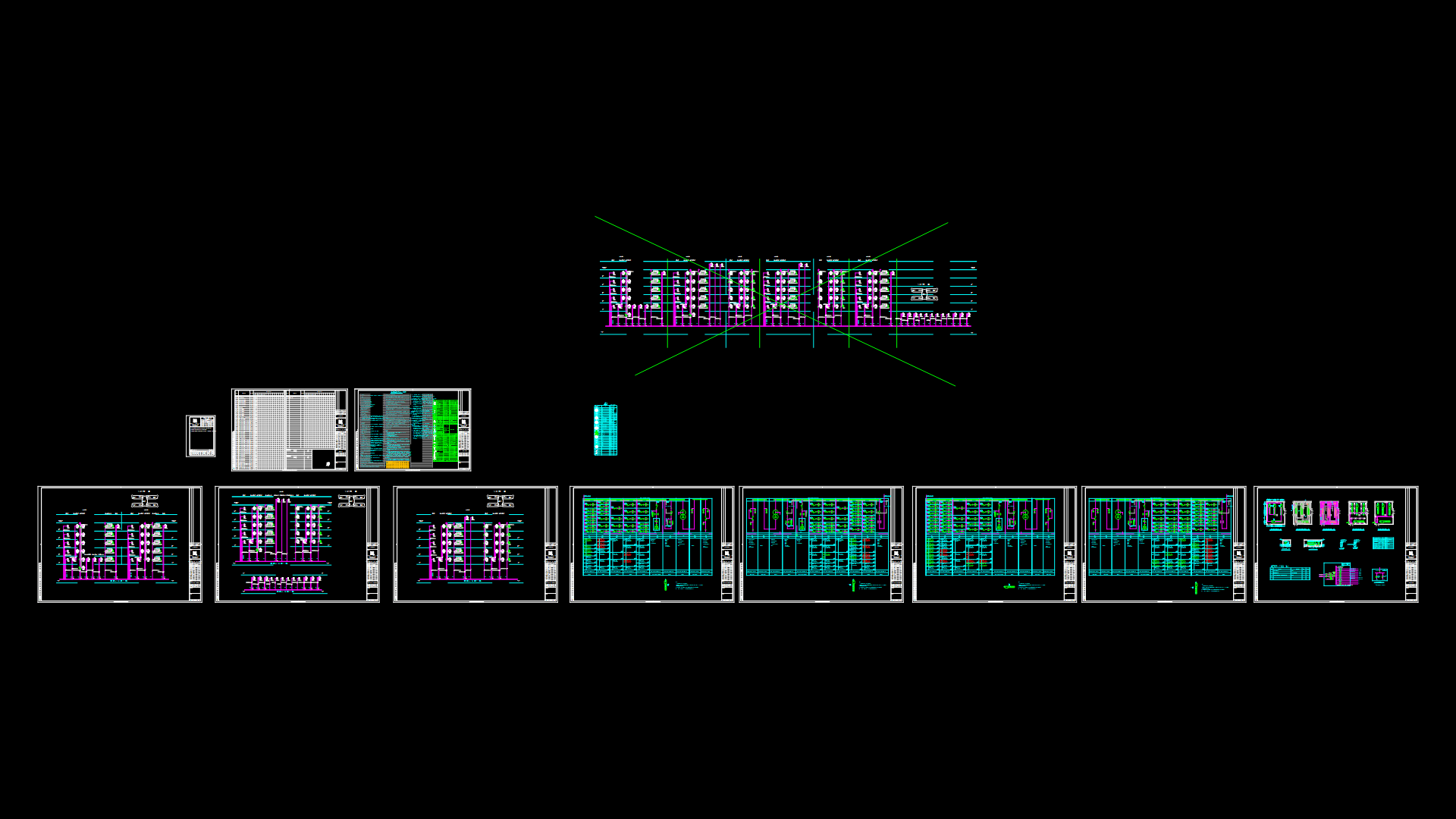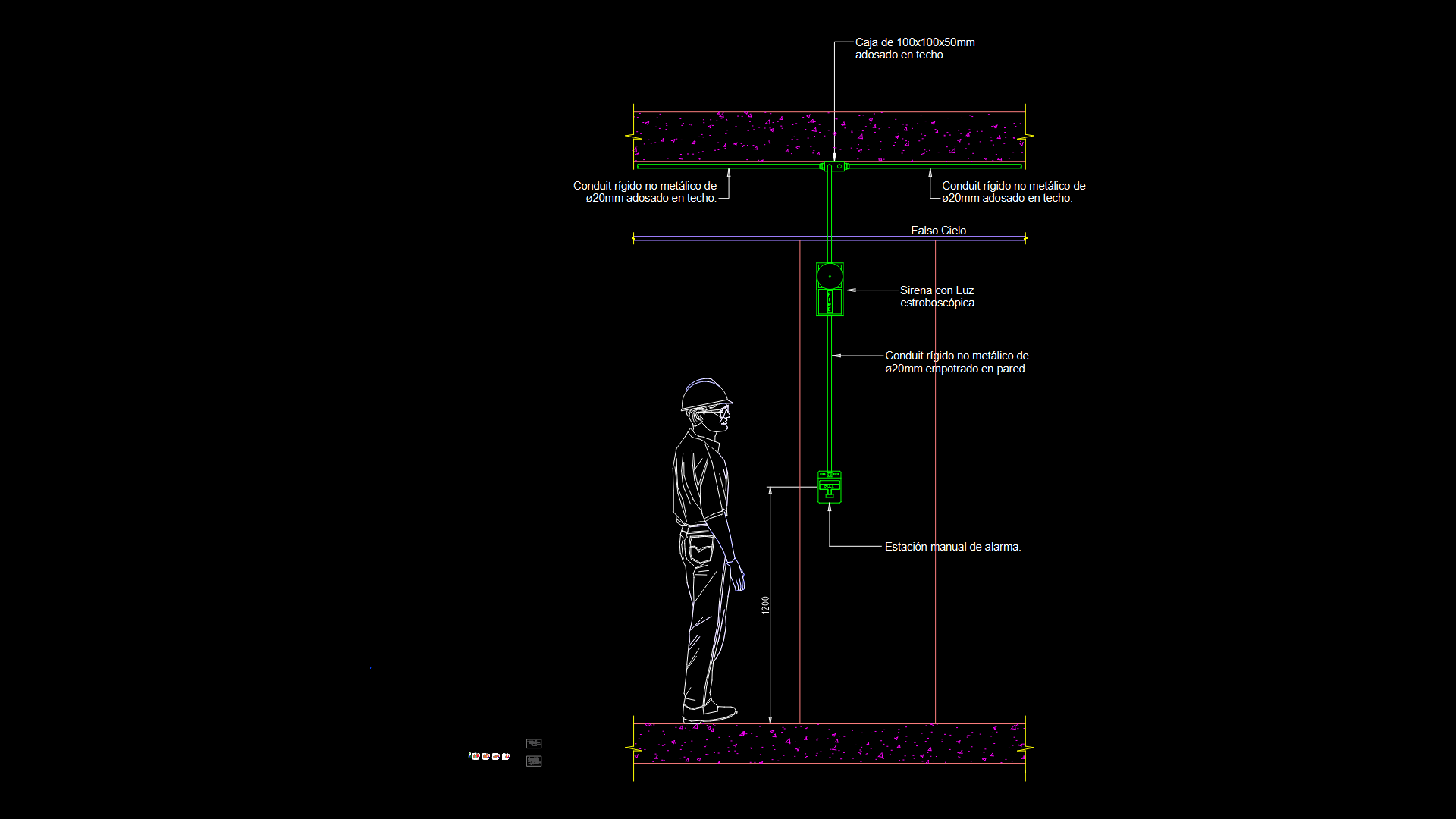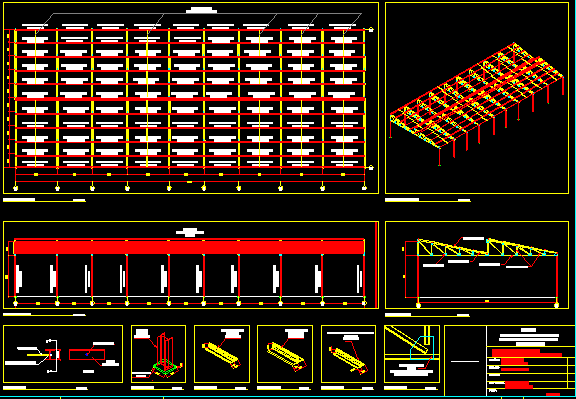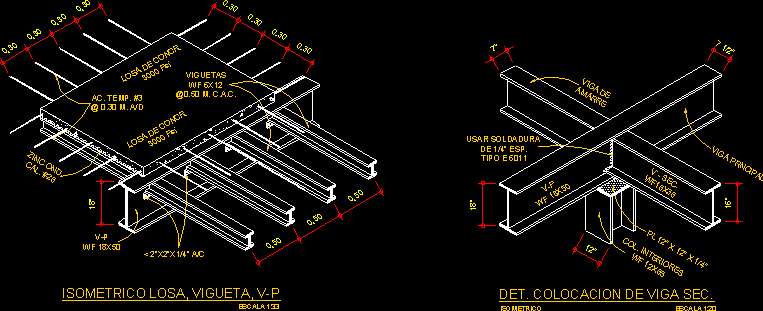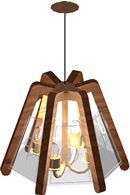Escalator, Drive Chain Housing DWG Block for AutoCAD

PREPAREDNESS escalator lifts
Drawing labels, details, and other text information extracted from the CAD file (Translated from Galician):
Lock, Bearer, Existing, Lock, Stiffening, Existing, Slab, Existing, Level, See detail, Beam cutting connection with, Detail in isometric, Existing, Stiffening latch, Mechanical anchors, Hilti kwik bolt iii, Pzas, Recess plate, Cms, Cutting plate, Existing stiffening latch, Ipr, Beam, Lock, Stiffening, Existing, Bearer, Existing, Lock, Bearer, Existing, Bearer, Existing, Lock, View in plant of qualified of preparation for izajes, Of modified gourmet electric stairs, Beam cutting connection with, Detail in isometric, Existing, Stiffening latch, Mechanical anchors, Hilti kwik bolt iii, Pzas, Recess plate, Cms, Cutting plate, Trains existing carrier, Ipr, Hook detail for, Plate base lift, Slab existing base of, Double beams tt, Main beam for lifting, Note: locate the lifting hook according to needs, Of verifying the location of the, Base plates according to the measures on this plant, Regarding the needs in the field., Projection of
Raw text data extracted from CAD file:
| Language | N/A |
| Drawing Type | Block |
| Category | Mechanical, Electrical & Plumbing (MEP) |
| Additional Screenshots |
 |
| File Type | dwg |
| Materials | |
| Measurement Units | |
| Footprint Area | |
| Building Features | Escalator, Car Parking Lot |
| Tags | ascenseur, aufzug, autocad, block, chain, details, drive, DWG, einrichtungen, electrical, elevador, elevator, escalator, facilities, gas, gesundheit, Housing, l'approvisionnement en eau, la sant, le gaz, lifts, machine room, maquinas, maschinenrauminstallations, provision, stairs, wasser bestimmung, water |
