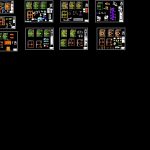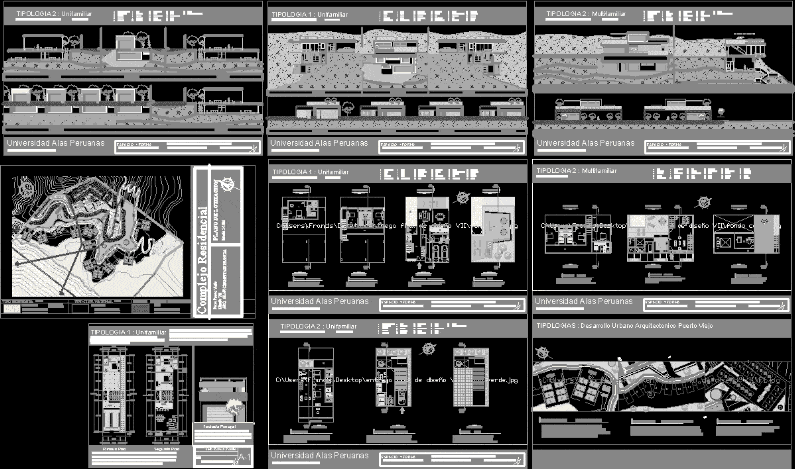Executive Project DWG Full Project for AutoCAD

COMPLETE PROJECT OF APARTMENTS 4 LEVELS AND TWO APARTMENTS OF LEVEL.ITS AN EXECUTIVE PROJECT WITH ALL THE PLANES CONTAIN:FOUNDATION;STAIRS ; ARCHITECURAL; EXTERIOR WORK;CARPENTRY , GLASSWERE; ;HERRERIA;FINISHES; SLAB. ALL PLANES WITHDIMENSIONS; SECTIONS;FACADES; AXIS;FURNITURES. Todos los planos tienen diferentes layers para que sea mas facil identificar las caracteristicas de los planos; como la calidad.
Drawing labels, details, and other text information extracted from the CAD file (Translated from Spanish):
pile lift, spiral, concrete shelf, made on site, doors windows, see plane, see plane, dimensions in cms., record detail, esc:, constructive, with steel angle, Counter frame with, reinforced concrete, from p.v.c., half cana, concrete wall, armed with, rod cms., in both ways, registration plant, esc:, meeting, floor of, concrete, constructive, tube of, p.v.c., variable, dimensions in cms., n.p.t., angle frame, blind cap, wire rod, both senses, do not. cms., blind cover, Counter frame, meeting, detail, structural plant, pile, pile plant detail, rods, spiral, pile raised detail, body, Contension wall detail, armed contension wall, castle projection, detail foundation slab piles, this height is depending on the terrain, red annealing wall, var cm, of foundation. it is used for sandy places that have black earth in abundance. With this type of foundation you can build from the slabs work perimetrally with against the slab recive a load upwards uniformly. the necessary excavation is done is filled with tepetate in layers of compact bench proctor the height of this is has a template of rods of each on both sides the contra trabe is of cm with an armed of rods of rods of with enrrace of rods of every cm., foundation plane, piles wall of contension, Foundation slab, of foundations armed with upper bed f’c, foundation plane, joint project of departments in the cd. from Mexico, north, pile, body, castle, localization map, Specifications, construction workshop ii, A retaining wall is that work responsible for containing the lands that tend to reach their natural slope. on some occasions it will be a natural land in others of an artificial landfill., all measurements are in meters. steel: the steel to be used will be an annealed wire and no. fillings excavations will be the compaction will be machine. The filling will be made with inert material tepetate will be made in layers no greater than cm irrigations with a minimum pressure of one ton. template will be used in all cases. of concrete f’c of cm of thickness. Minimal mass formwork in both dice and counter-spade shoes in case of using plywood will be reinforced with a bar to avoid flapping. the greased will be off the site with a diesel oil drain. The concrete bars will be made using concrete cement. The concrete will be made with a slump of the emptying will be in concrete solid wood trough. do not empty the concrete after minutes of elaboration. The additives will be the risk of the contractor. the curing will be the hours of emptying the concrete. in structural elements the free coating will be cm from the abutments. the slabs will have a thickness of cm. the concrete to use in chains castles will have a f’c the concrete to use in slabs will have a f’c foundations the foundation will be base of footings run with f’c walls the walls will be of red annealing wall of, esc:, n.d, specify
Raw text data extracted from CAD file:
| Language | Spanish |
| Drawing Type | Full Project |
| Category | Condominium |
| Additional Screenshots |
 |
| File Type | dwg |
| Materials | Concrete, Glass, Plastic, Steel, Wood, Other |
| Measurement Units | |
| Footprint Area | |
| Building Features | Pool, Deck / Patio |
| Tags | apartment, apartments, autocad, building, complete, condo, DWG, eigenverantwortung, executive, Family, full, group home, grup, Level, levels, mehrfamilien, multi, multifamily housing, ownership, partnerschaft, partnership, PLANES, Project |








