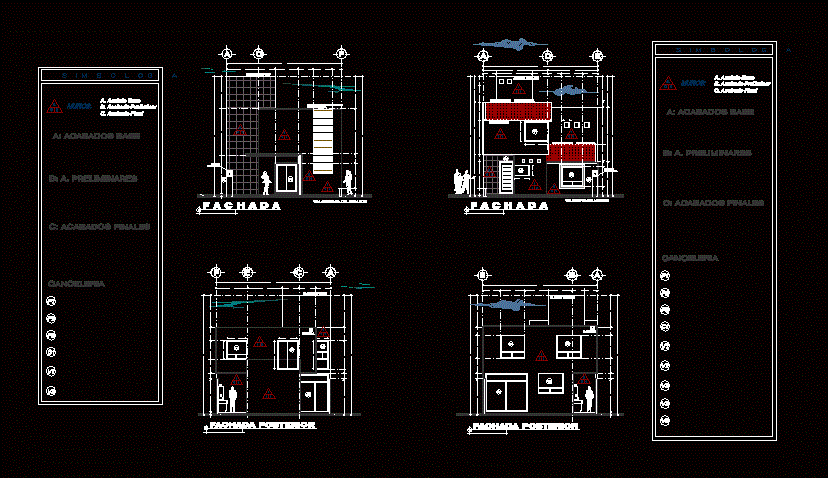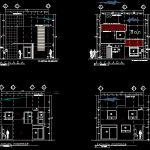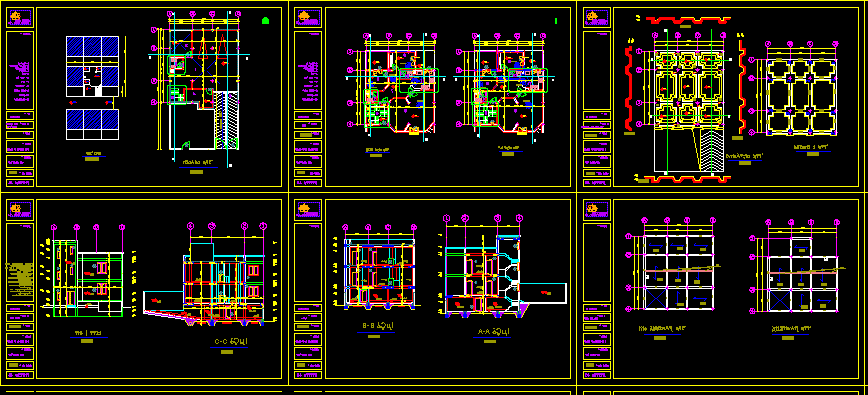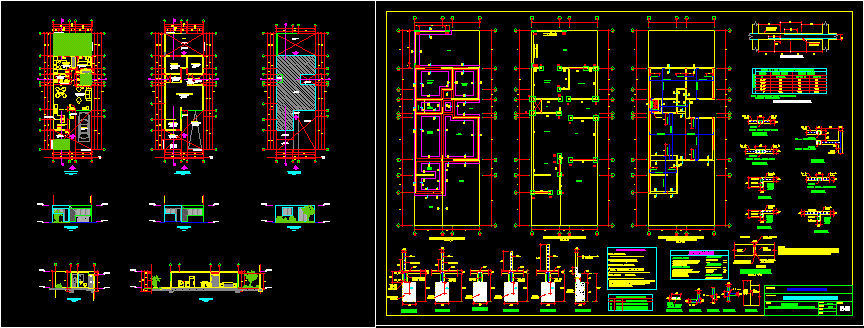Facades DWG Plan for AutoCAD
ADVERTISEMENT

ADVERTISEMENT
Plans facades description of finishes
Drawing labels, details, and other text information extracted from the CAD file (Translated from Spanish):
f a c h a d a, no scale, rear façade, wall of, installations, deck, gargola, covers tinaco, s i m b or l a g a, a. base finish, b. preliminary finish, c. final finish, b: a. preliminary, to: base finishes, c: final finishes, walls:, canceleria, tile covering, mahogany finish
Raw text data extracted from CAD file:
| Language | Spanish |
| Drawing Type | Plan |
| Category | House |
| Additional Screenshots |
 |
| File Type | dwg |
| Materials | Other |
| Measurement Units | Metric |
| Footprint Area | |
| Building Features | Deck / Patio |
| Tags | apartamento, apartment, appartement, aufenthalt, autocad, casa, chalet, description, dwelling unit, DWG, facades, finishes, haus, house, HOUSES, logement, maison, plan, plans, residên, residence, unidade de moradia, villa, wohnung, wohnung einheit |








