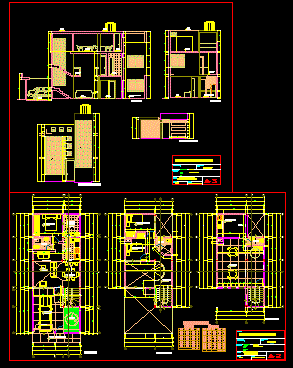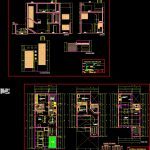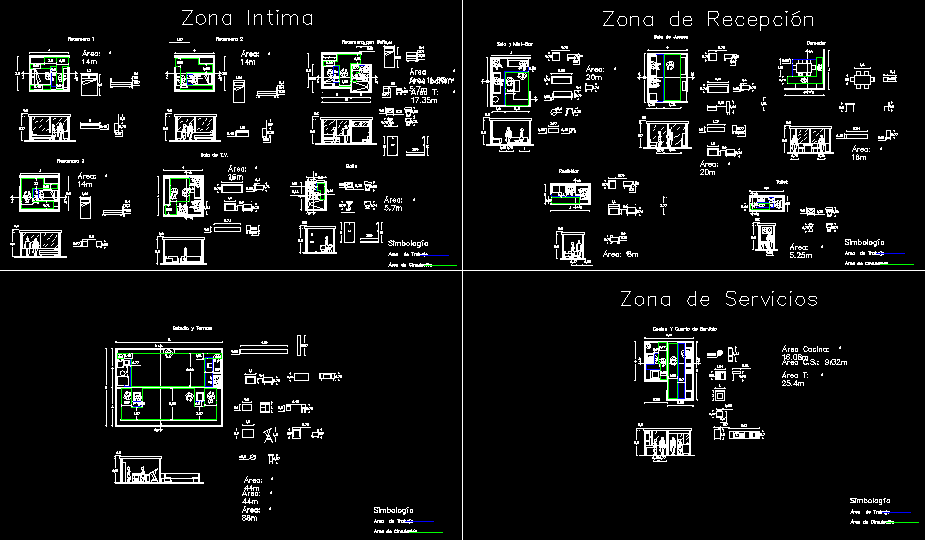Family Home 6x15m DWG Plan for AutoCAD

Dviding family house of 90 m2, 2 floors plus roof architectural plans, sections and elevations
Drawing labels, details, and other text information extracted from the CAD file (Translated from Spanish):
refrigerator, washing machine, ceiling projection, project, living room, kitchen, service patio, bedroom, dining room, ss.hh., passageway, duct, car-port, first floor, second floor, lift door, area total, free area, total covered area, coef., terrace, third floor, laundry, tendal, projection of eaves, grill, municipal path, garden, owners :, designer :, project :, flat :, architecture, detached house, scale :, date:, architect, arch, sr., location., department, province, district,: santa,: ancash,: new chimbote, apple, lot, place, distribution, court – elevation, doors, windows, alf ., total, type, width, height, unit, box of spans, proy.tanque elevated, roof, lift purse, main elevation, cut bb, cut aa
Raw text data extracted from CAD file:
| Language | Spanish |
| Drawing Type | Plan |
| Category | House |
| Additional Screenshots |
 |
| File Type | dwg |
| Materials | Other |
| Measurement Units | Metric |
| Footprint Area | |
| Building Features | Garden / Park, Deck / Patio |
| Tags | apartamento, apartment, appartement, architectural, aufenthalt, autocad, casa, chalet, dwelling unit, DWG, elevations, Family, floors, haus, home, house, Housing, logement, maison, plan, plans, residên, residence, roof, sections, unidade de moradia, villa, wohnung, wohnung einheit, xm |








