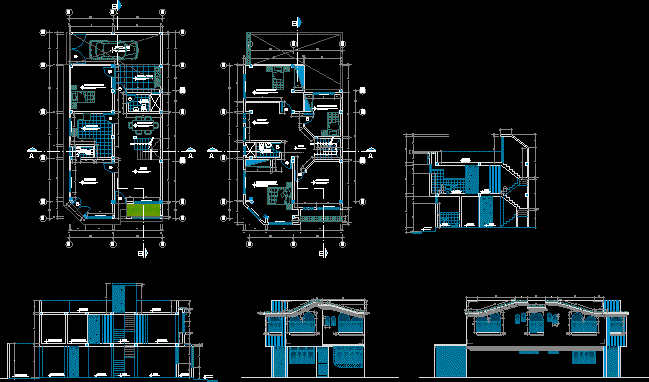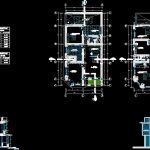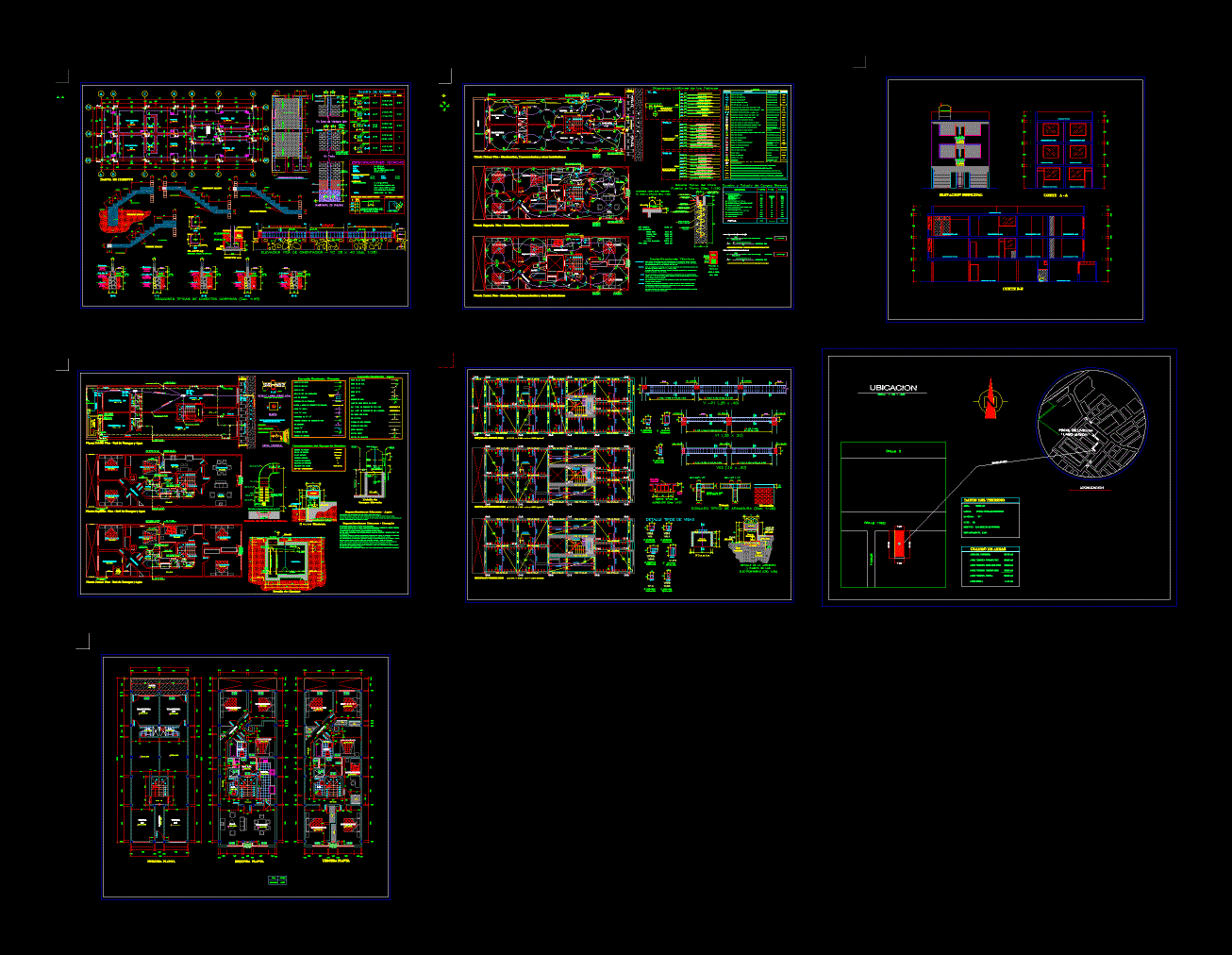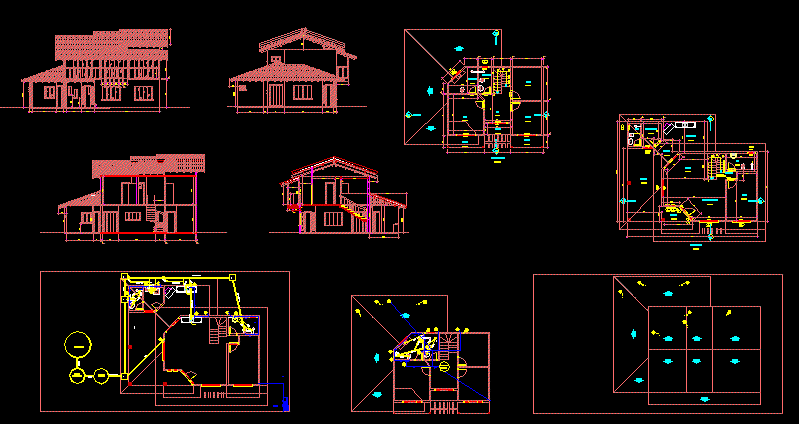Family House DWG Elevation for AutoCAD
ADVERTISEMENT

ADVERTISEMENT
PLANT CUTS AND ELEVATIONS FAMILY HOUSE
Drawing labels, details, and other text information extracted from the CAD file (Translated from Spanish):
faculty of architecture and urbanism of tacna, private university of tacna, claudia l. mamani caycho, student:, arq. macarena herrera – paola astete, teachers:, blueprint, theme:, san isidro – Lima, location:, floor plan:, third floor, bedroom, kitchen, store, living room, bathroom, laundry, carport, study, living , hall, roof, carport, garden, sidewalk level, height, width, type, first level, second level, door frame, second level, main elevation, lateral elevation, cut a – a, cut b – b
Raw text data extracted from CAD file:
| Language | Spanish |
| Drawing Type | Elevation |
| Category | House |
| Additional Screenshots |
 |
| File Type | dwg |
| Materials | Other |
| Measurement Units | Metric |
| Footprint Area | |
| Building Features | Garden / Park |
| Tags | apartamento, apartment, appartement, aufenthalt, autocad, casa, chalet, cuts, dwelling unit, DWG, elevation, elevations, Family, haus, house, Housing, logement, maison, plant, residên, residence, unidade de moradia, villa, wohnung, wohnung einheit |








