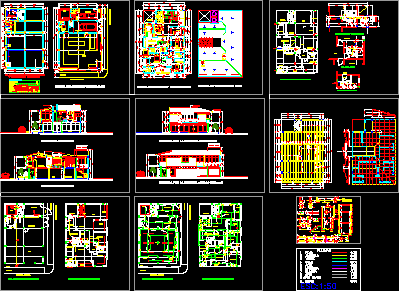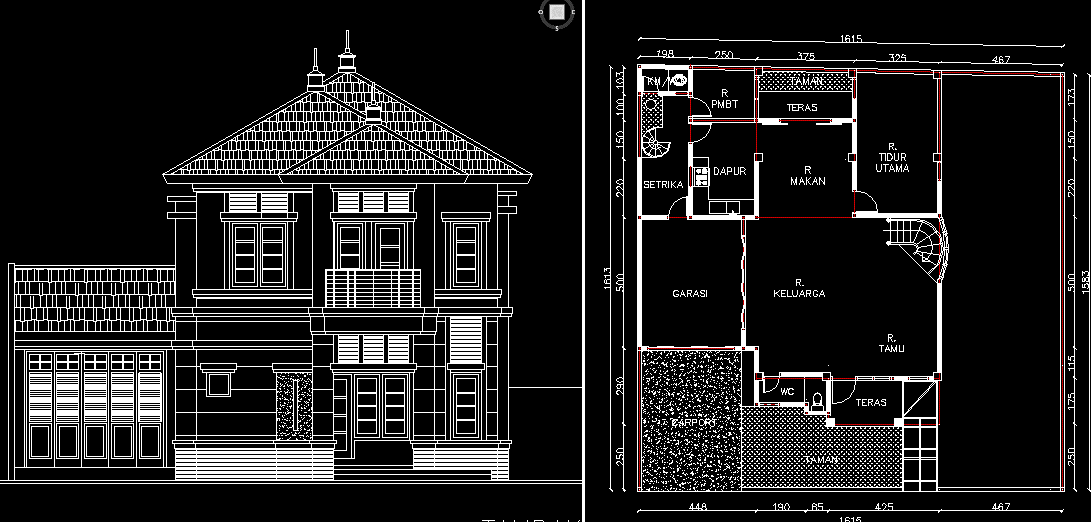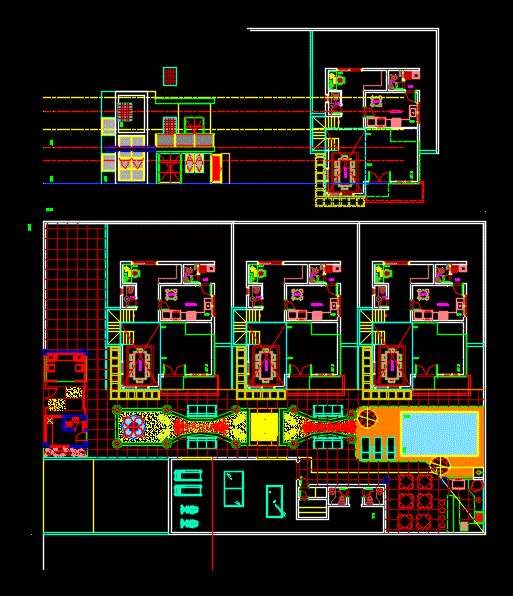Family House DWG Section for AutoCAD
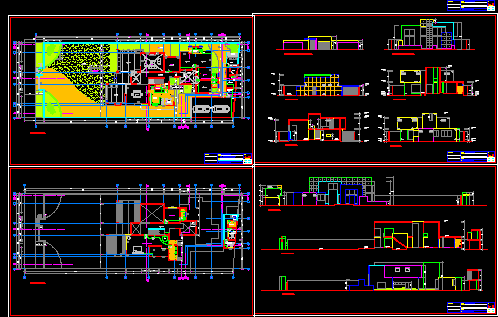
Family house two plants – 4 Bedrooms – Study – Plants – Sections – Elevations
Drawing labels, details, and other text information extracted from the CAD file (Translated from Spanish):
laundry, v.a., sec., p.l., closet, workshop, parking, study, p.c., living, bathroom, p.v., proy. flown, proy. roof, floor polished cement, ceramic floor, bathroom visit, kitchen, daily, dining room, bathroom serv., floor of mayolica, glass railing, master bedroom, jacuzzi, pp, terrace, lift, main fence, main elevation, court d-d , court f – f, lobby, courtroom, thai court, court a – a, court b – b, court c – c, family, court e – e, responsible professional firm:, signature owner :, mr. mario martin hart potesta, rev :, h.a.s., date :, f.g.h.h., dib :, scale :, lamina :, project :, owner :, plane :, location :, architect :, miguel angel rios rios, single-family housing, cto. serv., cut g – g, proy. window, pantry, bbq, proy. low ceiling, garden, entrance, grass block, passage, proy. roof sun and shadow, cistern, septic tank, mrs. miguel angel rios rios, elevations and cuts, cuts, closet press, lav.
Raw text data extracted from CAD file:
| Language | Spanish |
| Drawing Type | Section |
| Category | House |
| Additional Screenshots |
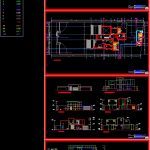 |
| File Type | dwg |
| Materials | Glass, Other |
| Measurement Units | Metric |
| Footprint Area | |
| Building Features | Garden / Park, Deck / Patio, Parking |
| Tags | apartamento, apartment, appartement, aufenthalt, autocad, bedrooms, casa, chalet, dwelling unit, DWG, elevations, Family, haus, house, logement, maison, plants, residên, residence, section, sections, study, unidade de moradia, villa, wohnung, wohnung einheit |



