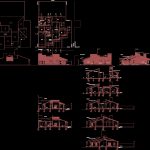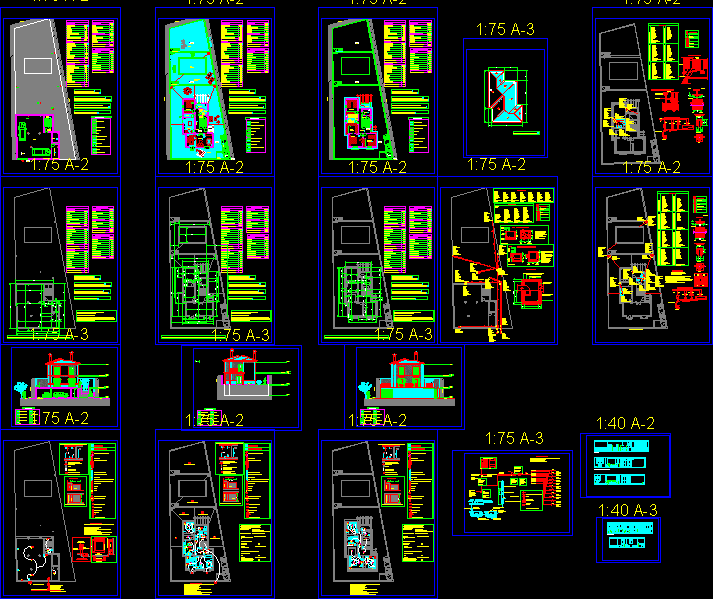Family House DWG Section for AutoCAD
ADVERTISEMENT

ADVERTISEMENT
Family house – Plants – Views – Sections – Roof’s plant
Drawing labels, details, and other text information extracted from the CAD file (Translated from Spanish):
reserve tank, bathroom, kitchen, bedroom, patio, gallery, north view, facade, sidewalk, general floor, column lad. seen, wooden border, plinth plaster color, lintel and sill revoc. color, side color plaster, color plaster opening detail, fixed cloth wood opening, color plaster detail, wood look column, radio antenna, color plaster, wood openings, exposed brick, view from the patio, garage, slab joists, income, living, matrimonial, dining ppal., furniture, ironing, hot water tank, municipal line, construction boundary, aisle boundary, axis mediator, lm, ntn, step, perimeter pilot yard, vain access tank
Raw text data extracted from CAD file:
| Language | Spanish |
| Drawing Type | Section |
| Category | House |
| Additional Screenshots |
 |
| File Type | dwg |
| Materials | Wood, Other |
| Measurement Units | Metric |
| Footprint Area | |
| Building Features | Deck / Patio, Garage |
| Tags | apartamento, apartment, appartement, aufenthalt, autocad, casa, chalet, dwelling unit, DWG, Family, haus, house, logement, maison, plant, plants, residên, residence, roof, section, sections, unidade de moradia, views, villa, wohnung, wohnung einheit |








