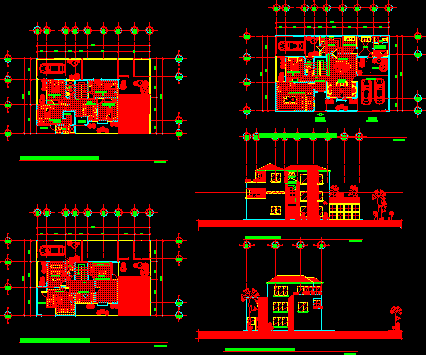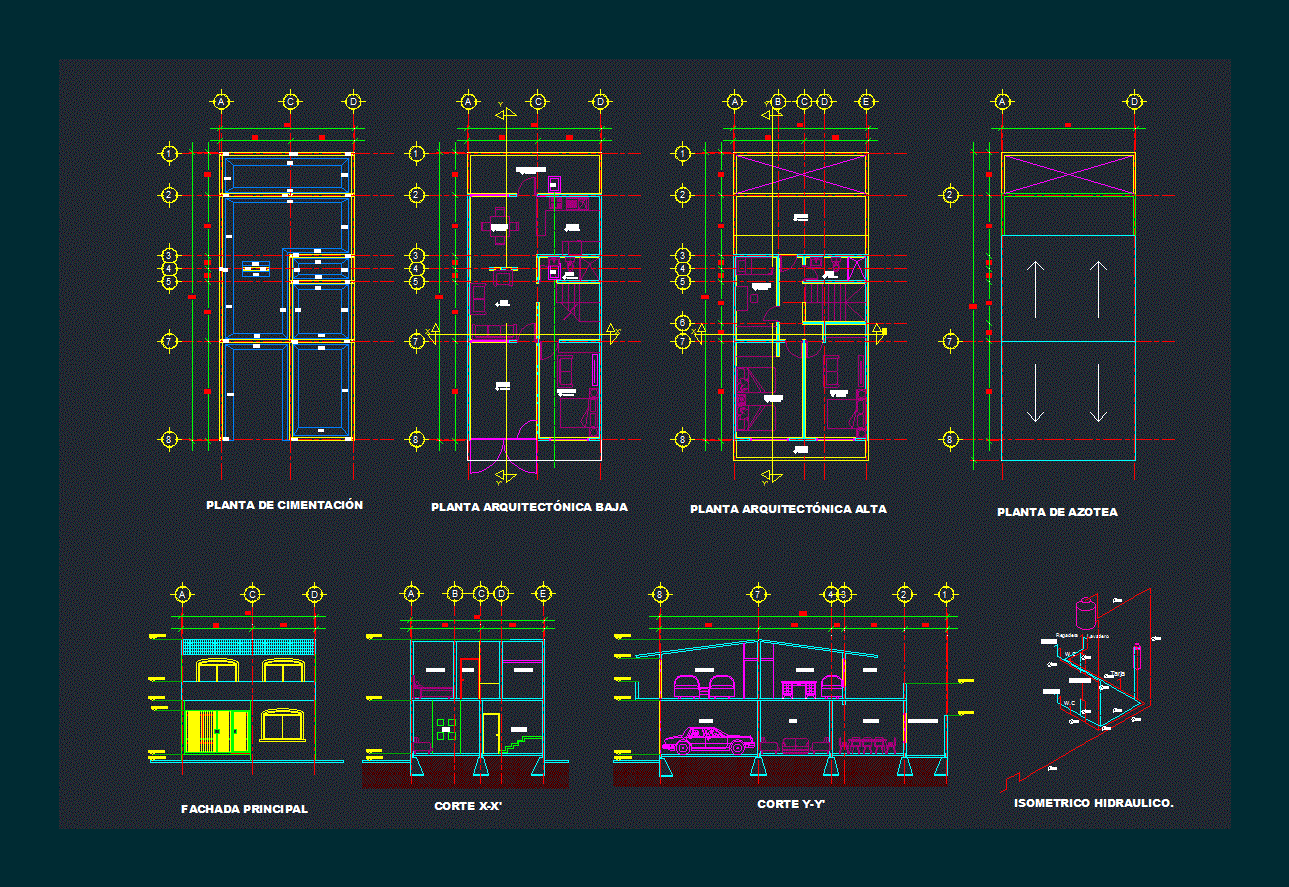Family House DWG Section for AutoCAD
ADVERTISEMENT

ADVERTISEMENT
Plants – sections – facades – dimensions – property descriptions
Drawing labels, details, and other text information extracted from the CAD file (Translated from Spanish):
picture of openings, glazed, plywood, first floor, ceiling projection, patio, kitchen, fireplace, family room, projection of eaves, second floor, living room, service, room, dining room, living room, terrace, bedroom, bathroom, master, study , height, doors, width, type, floor ceilings, roof, windows, sill, glass, wood, single-family home, architecture: distribution, project, professional, owner, specialty, location, scale, date, visit, receipt, architecture: courts and facade, court bb, corridor, sh., main elevation, car-port, court cc, master bedroom, cut aa, dep., glass, wood, plywood, elevated tank, electric, heater, boundary, property
Raw text data extracted from CAD file:
| Language | Spanish |
| Drawing Type | Section |
| Category | House |
| Additional Screenshots |
 |
| File Type | dwg |
| Materials | Glass, Wood, Other |
| Measurement Units | Metric |
| Footprint Area | |
| Building Features | Deck / Patio, Fireplace |
| Tags | apartamento, apartment, appartement, aufenthalt, autocad, casa, chalet, descriptions, dimensions, duplex, dwelling unit, DWG, facades, Family, haus, house, house 2 levels, logement, maison, plants, property, residên, residence, section, sections, unidade de moradia, villa, wohnung, wohnung einheit |








