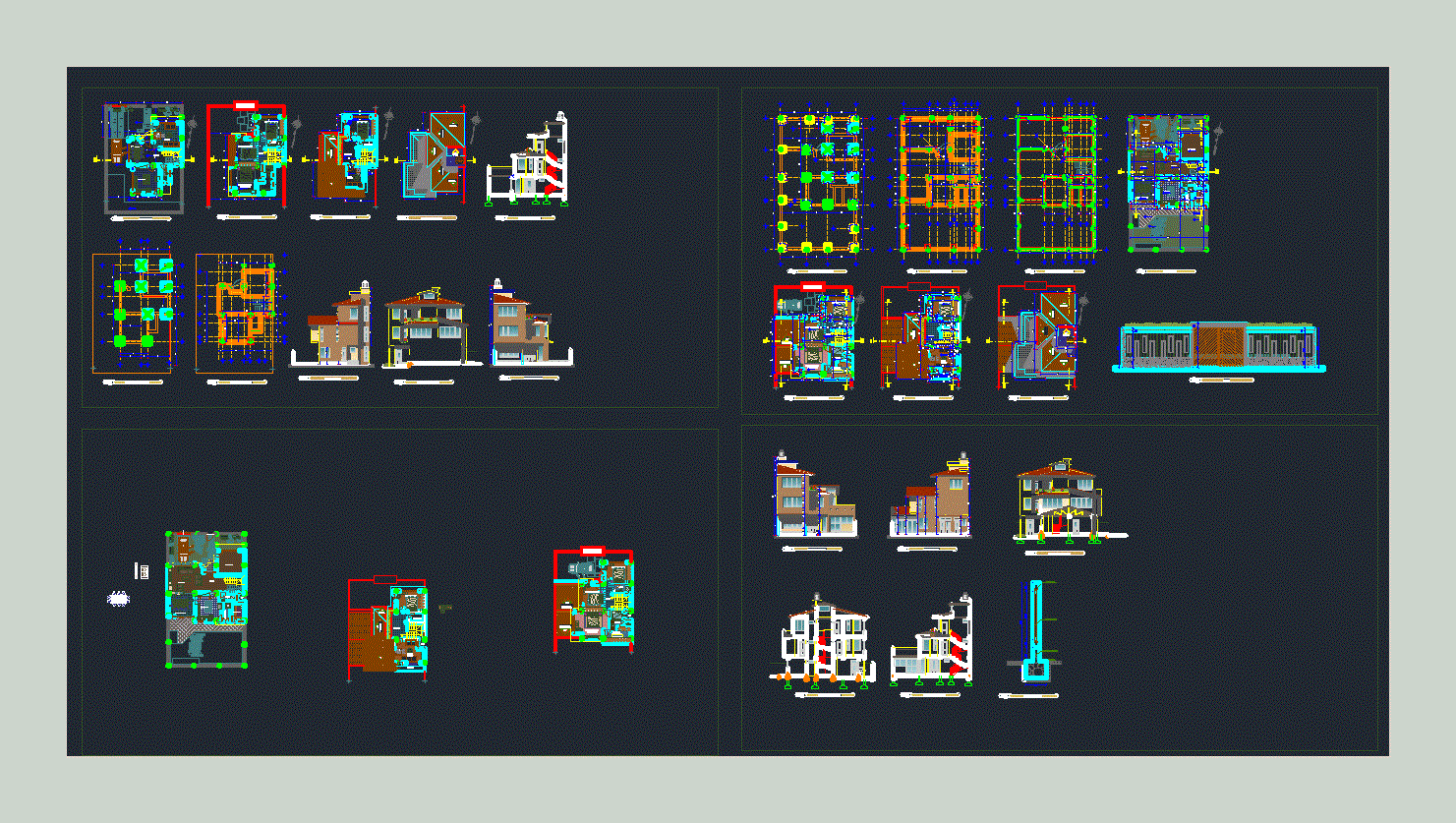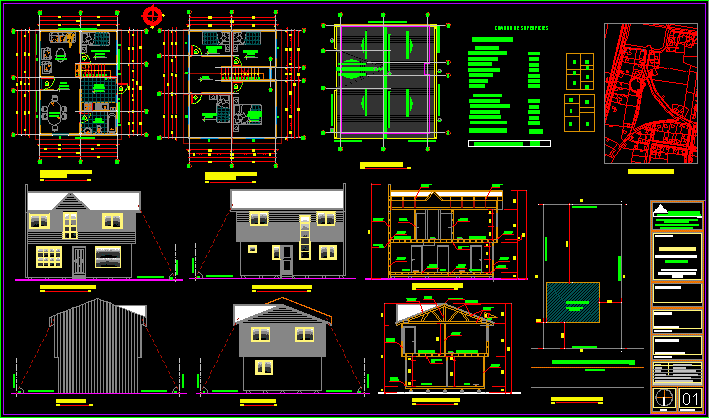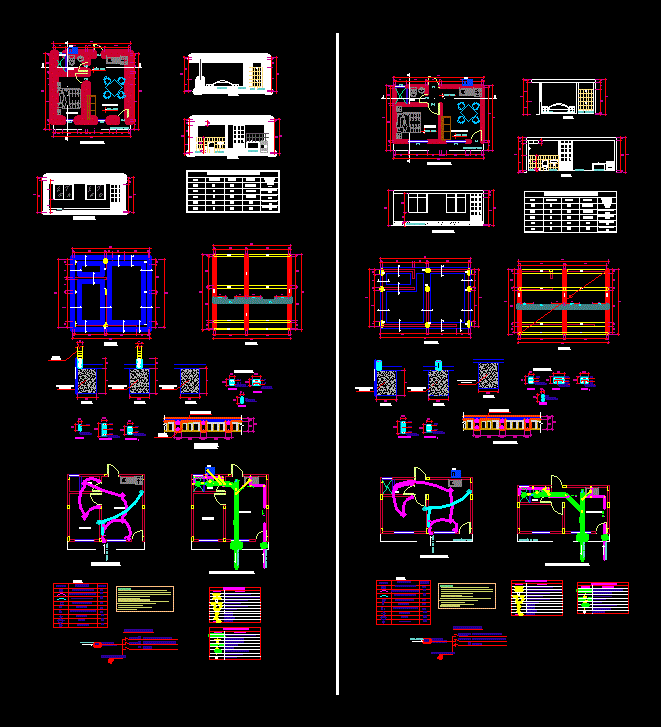Family Housing DWG Full Project for AutoCAD
ADVERTISEMENT

ADVERTISEMENT
PROJECT COMPLETE FAMILY HOME; PLANTS; CORTES; LIFTS; STRUCTURAL CRITERION; DETAILS; DIMENSIONS; TEXTURES AND EVOLUTION OF DESIGN; FLAT ROOFING AND PERIMETER .
Drawing labels, details, and other text information extracted from the CAD file (Translated from Spanish):
deposit, air, light, terrace, living, bedroom, intimate, cub. of duralit corrugated plate, cub. duralit corrugated translucent plate, dining room, wc, washing and, ironing, hall, study, kitchen, dorm serv., made by coconut, levels, main, closet, dressing, projection swallow light, vacuum, hº cº sobrecimiento, foundation hº cº, beam of hº aº, ground floor
Raw text data extracted from CAD file:
| Language | Spanish |
| Drawing Type | Full Project |
| Category | House |
| Additional Screenshots | |
| File Type | dwg |
| Materials | Other |
| Measurement Units | Metric |
| Footprint Area | |
| Building Features | |
| Tags | apartamento, apartment, appartement, aufenthalt, autocad, casa, chalet, complete, cortes, details, dwelling unit, DWG, Family, full, haus, home, house, Housing, lifts, logement, maison, plants, Project, residên, residence, single, structural, two, unidade de moradia, villa, wohnung, wohnung einheit |








