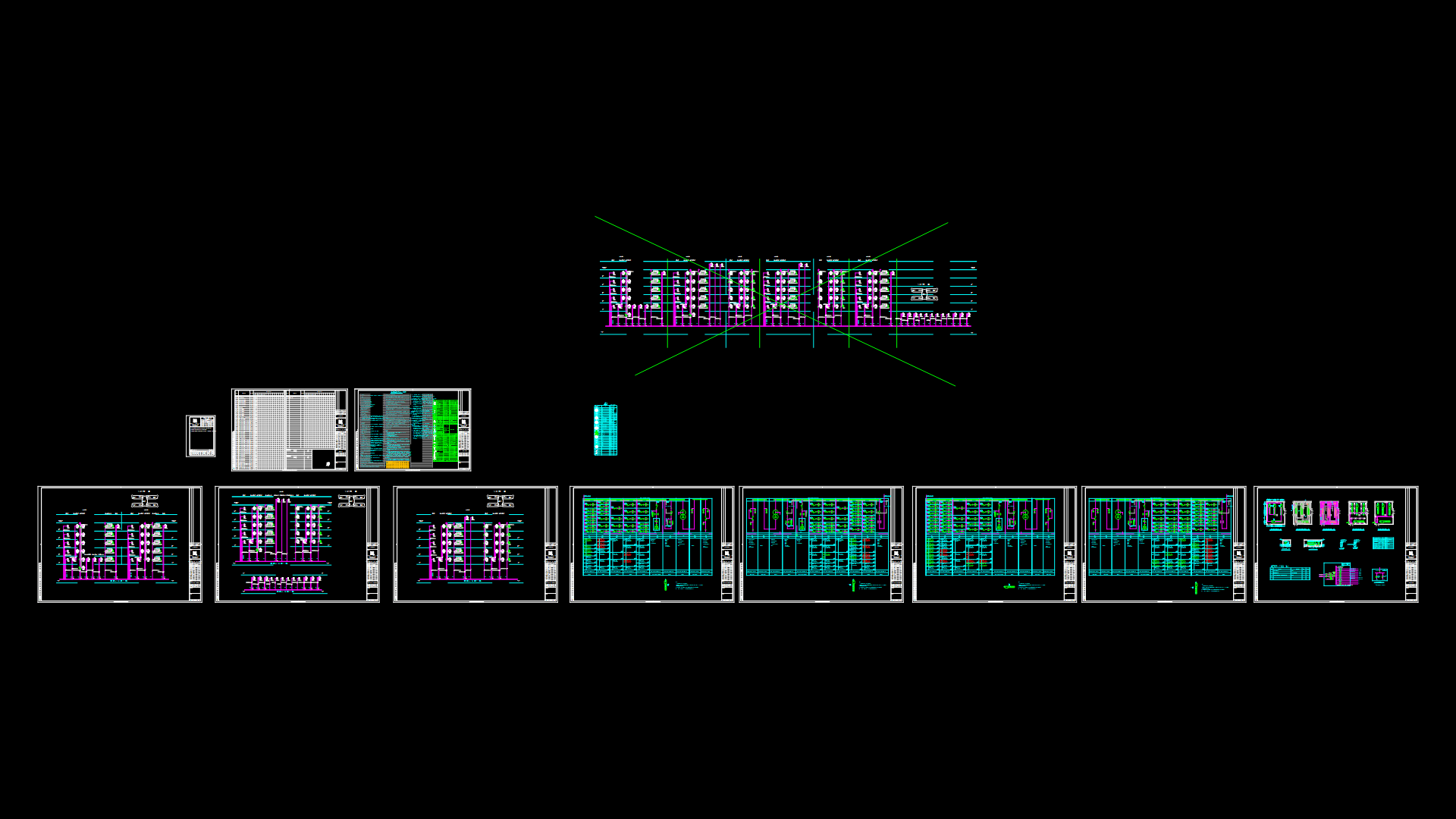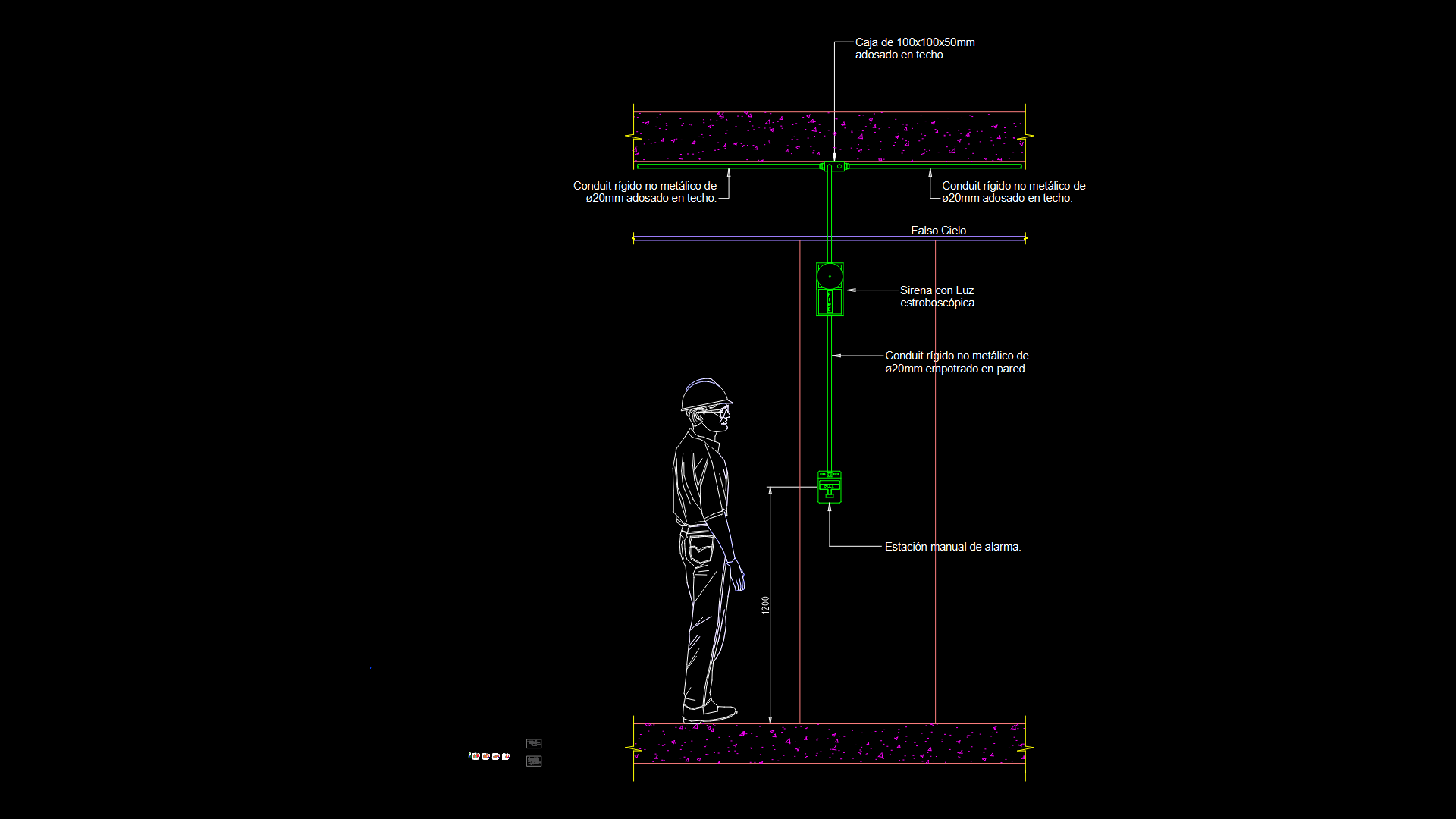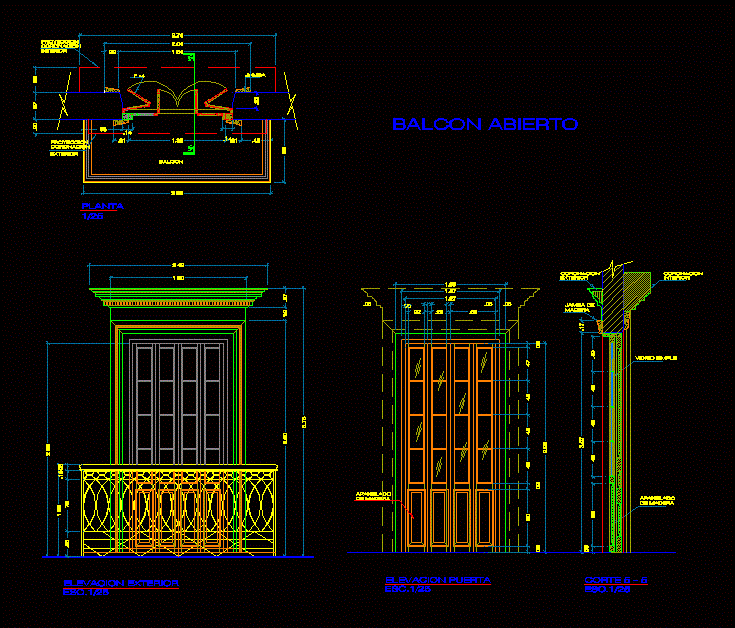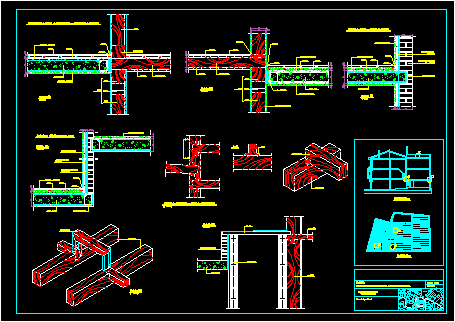Fire Alarm System – Office Building DWG Block for AutoCAD
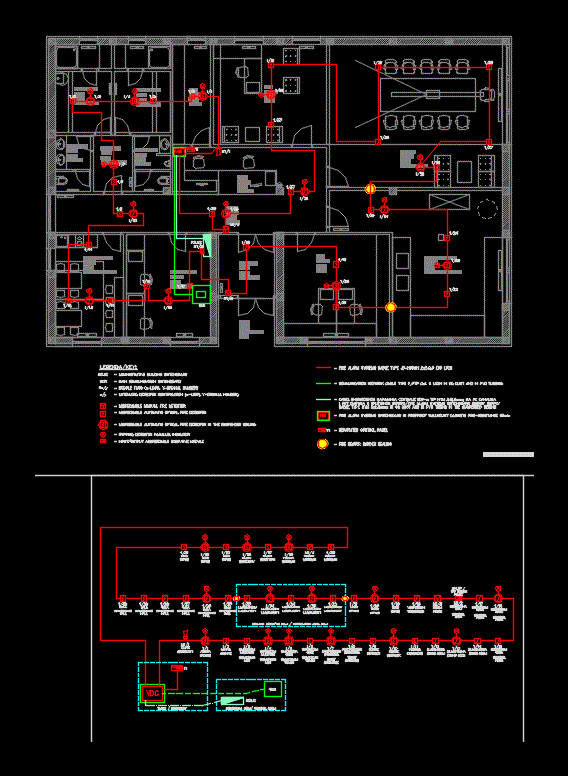
Complete fire alarm system in single floor office building. System comprising from all addressable elements. All cables are leading in double ceiling.
Drawing labels, details, and other text information extracted from the CAD file (Translated from Slovenian):
Day, Day, Windshield ker.pl., Windscreen, Ker.pl., Ker.pl., Ker.pl., Kitchen goods ker.pl., Kichenette dining, Reference laboratory, Predprostor ker.pl., Toilet entrance, Meetings ker.pl., Conference hall, Ker.pl., Control room ker.pl., Control room, Archive ker.pl., Archive, Secretary ker.pl., Office ker.pl., Office, Manual laboratory ker.pl., Office ker.pl., Office, Hodnik ker.pl., Corridor, Secretary, Porch of the stone slab, Porch, Vdc, Fire sector border sealing, Administrative building switchboard, Ro.uz, Addressable manual fire detector, Main communication switchboard, Gkr, Module tags, Automatic detector identification, Addressable automatic optical fire detector, Addressable automatic optical detector in suspended ceiling, Tripping detector parallel indicator, Addressable executive module, Separated control panel, Fire alarm systems cable type lszh, Communication network cable type cat. Lszh in gc duct and in pvc tubeing, Power cable power cable type nym on pk channels, Pnt pipes alarm systems switchboard energy supply, Cable type nym in gc duct and in pvc tubing in suspended ceiling, Fire alarm systems, switchboard and fireproof wallmount cabinets, Ro.uz, Gkr, Fire alarm system electrical installation, Gkr, Fire alarm system block diagram, Secretary, Archive, Wardrobe, Wardrobe, Wardrobe, Wardrobe, Anteroom, Sanitation, Anteroom, Hallway, Kitchen, Dining room, Control, Room, Control, Room, Control, Room, Control, Room, Off switch, Ro.uz, Porch, Windshield, Office, Laboratory, Laboratory, Laboratory, Hall, Office, Secretary, Hallway, Notice area is notification area, Secretary secretary, Control room, Ro.uz, Secretary, Archive, Corridor, Kichenette, Dining room, Porch, Windscreen, Office, Laboratory, Conference, Office, Secretary, Corridor, Cloakroom, Men, Cloakroom, Men, Cloakroom, Women, Cloakroom, Women, Toilet, Entrance, Toilet, Control, Room, Control, Room, Control, Room, Control, Room, Hall, Conference, Hall, Conference, Hall, Conference, Hall, Conference, Hall, Conference, Hall, Off
Raw text data extracted from CAD file:
| Language | N/A |
| Drawing Type | Block |
| Category | Mechanical, Electrical & Plumbing (MEP) |
| Additional Screenshots |
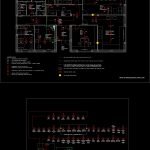 |
| File Type | dwg |
| Materials | |
| Measurement Units | |
| Footprint Area | |
| Building Features | |
| Tags | alarm, autocad, block, building, complete, comprising, DWG, einrichtungen, facilities, fire, floor, gas, gesundheit, l'approvisionnement en eau, la sant, le gaz, machine room, maquinas, maschinenrauminstallations, office, provision, single, system, wasser bestimmung, water |

