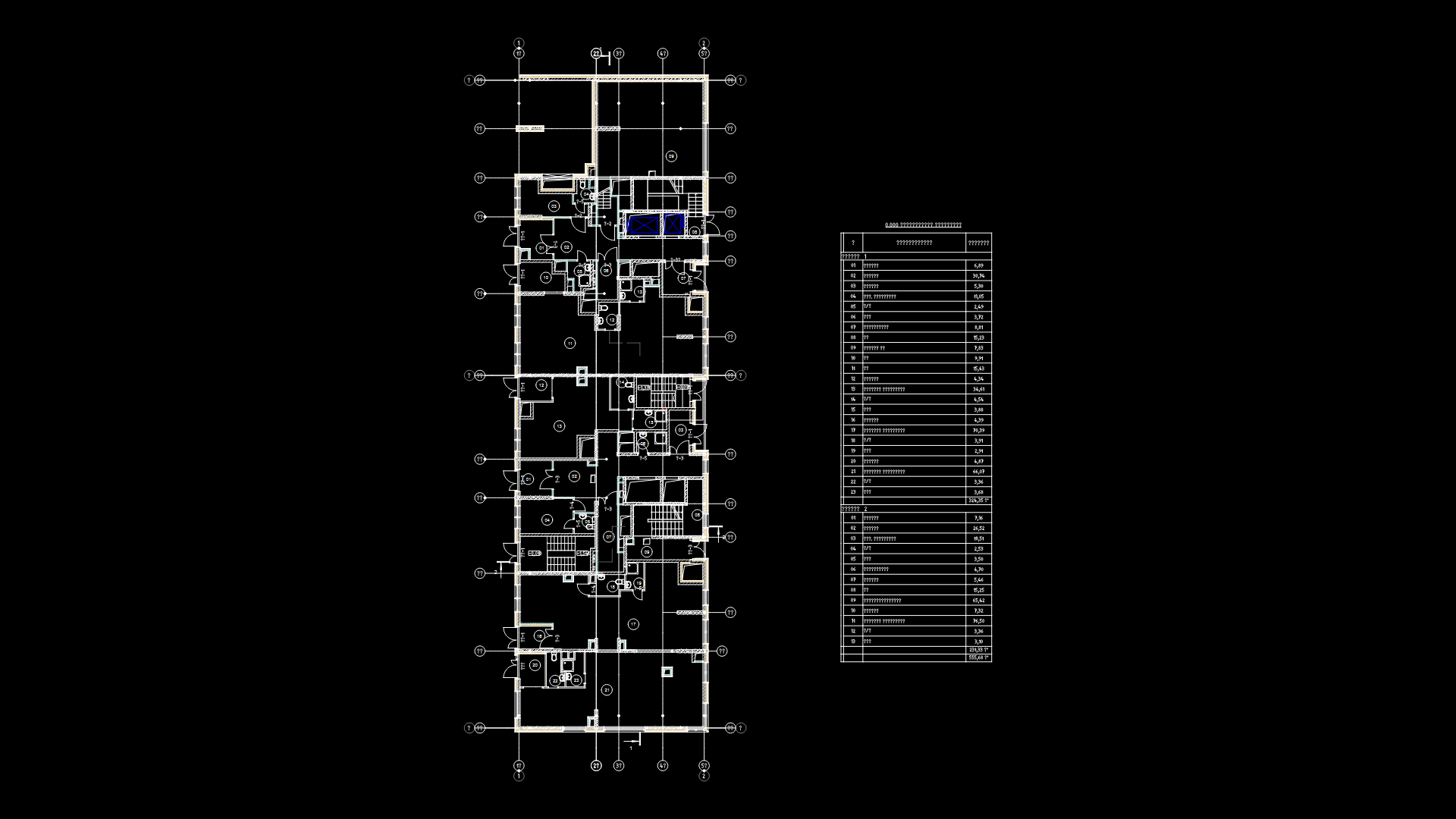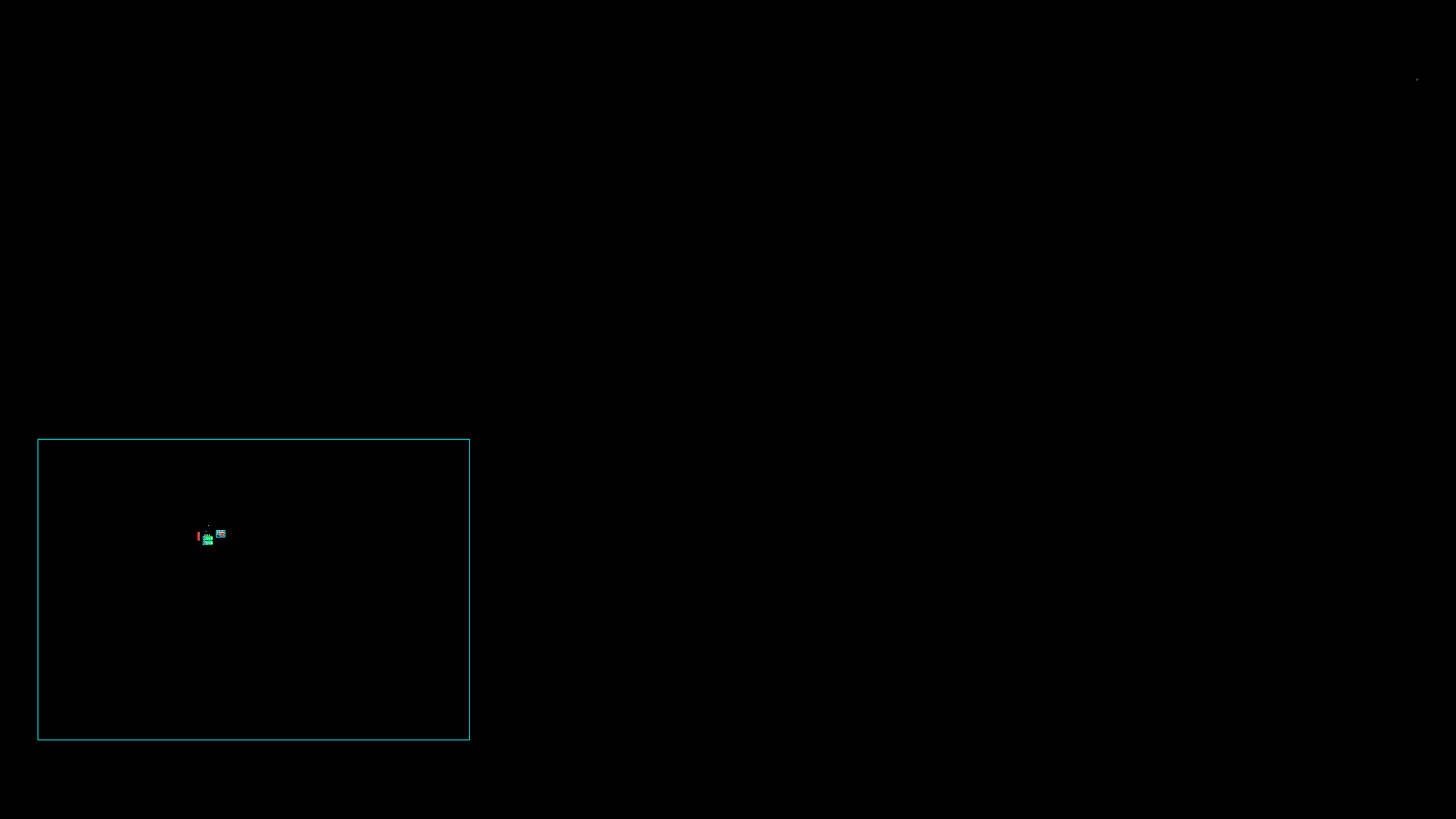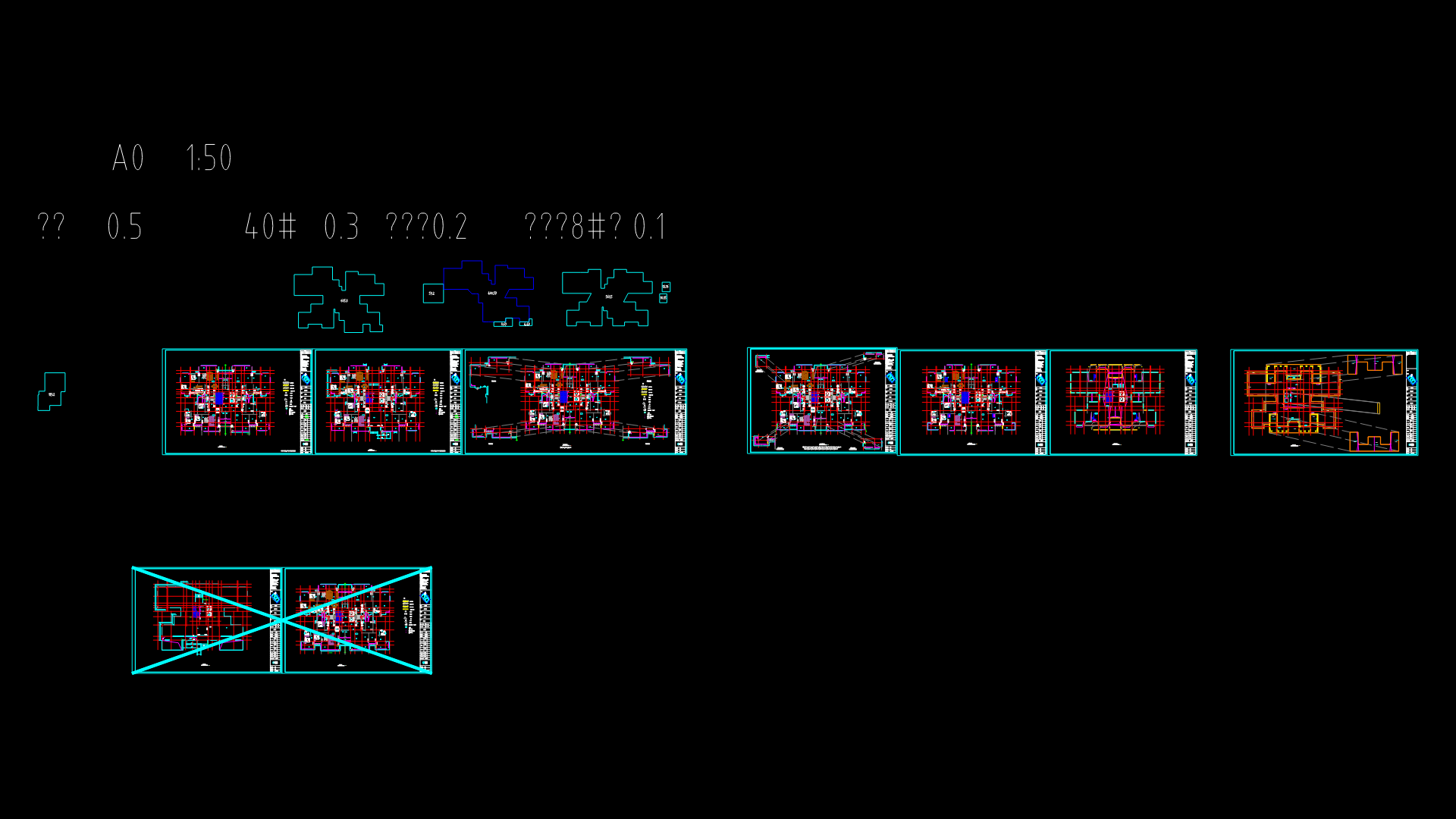First Floor Plan for Multi-Unit Residential Building in Russia

Detailed first floor layout for a multi-unit residential apartment building with structural grid system. This plan features multiple apartment units arranged along a central corridor configuration with stairwells at strategic locations. Each unit contains standard residential spaces including living rooms, bedrooms, kitchens, and bathrooms. The drawing includes structural columns, load-bearing walls, and partition walls clearly delineated. A room schedule appears on the right side listing area calculations for each space. The plan follows typical Russian construction standards with reinforced concrete structural elements evident from the КЖ layer designation. Several stairwells provide vertical circulation throughout the building, and the overall layout suggests a linear multi-story residential complex designed for urban settings.
| Language | Russian |
| Drawing Type | Plan |
| Category | Apartment |
| Additional Screenshots | |
| File Type | dwg |
| Materials | Concrete |
| Measurement Units | Metric |
| Footprint Area | 1000 - 2499 m² (10763.9 - 26899.0 ft²) |
| Building Features | Elevator |
| Tags | apartment floor plan, floor plan, multi-unit housing, residential layout, Russian architecture, structural grid, КЖ |








