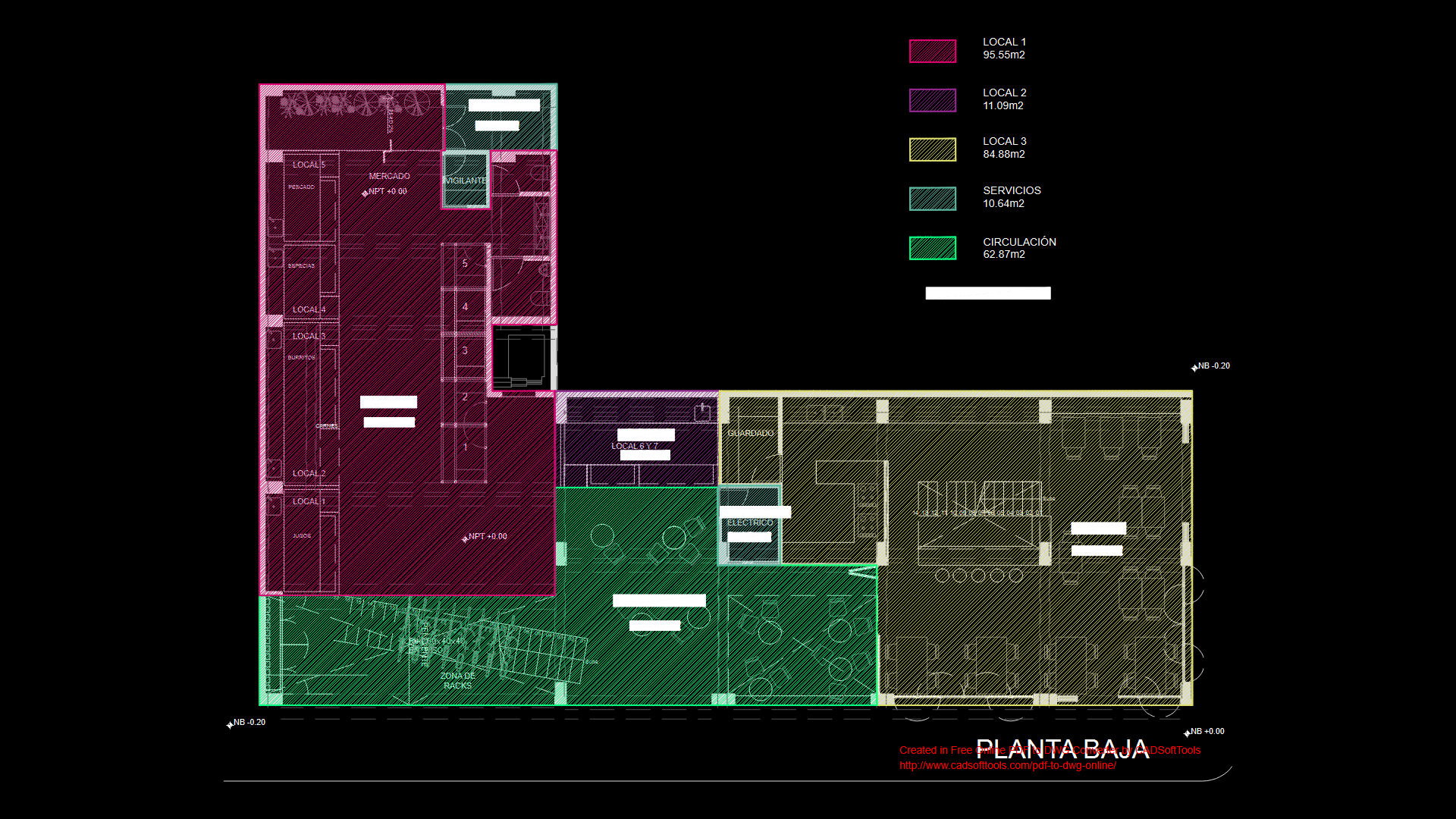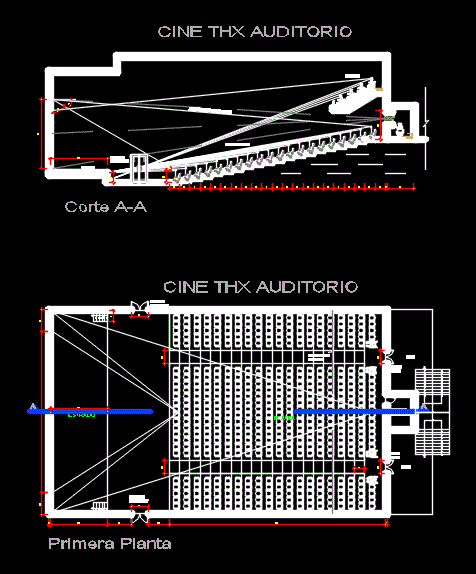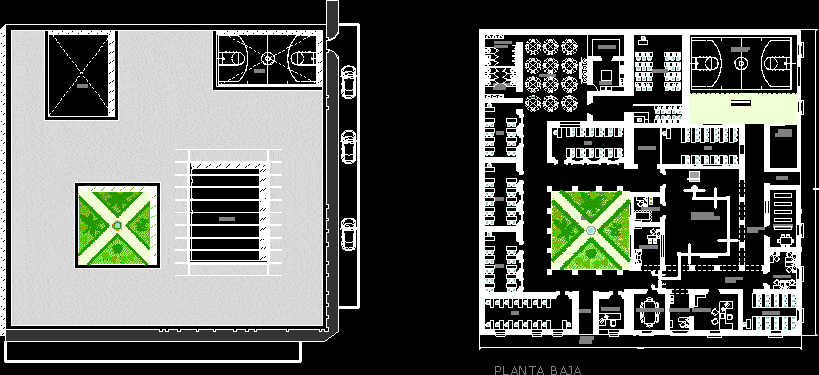Food Market DWG Detail for AutoCAD

Food market in a district of the department of Apurimac – Structures cuts sanitary facilities, electrical facilities, details architectural and structural details.
Drawing labels, details, and other text information extracted from the CAD file (Translated from Spanish):
meals, nm, passage, private property, maternal house, playground, main entrance, metal railings, ramp, juice, food court, ladies, dep., sh males, administration, vegetables, vegetables, fruits, chickens, groceries, warehouse, multiple use room, grains, tubers, florist, menajeria, clothing, grotto, shoe store, handicrafts, sinks, slope diagram in finishing floors, sidewalk, second level electrical facilities, legend, micrometer box, energy meter, output for three-phase electric cooker, three-way switch, four-way switch, spot light, braquette, simple single-phase outlet, simple unipolar switch, double unipolar switch, circuit in recessed floor, number of conductors, circuit in ceiling recessed duct or wall, distribution board, kw-h, three-phase output for water heater, well to ground, detail grounding system, saturated with, compacted clay, connector, to the meter, t general wire – tg, tg feeder, telephone outlet, network output, audio output, hardware, loceria, haberdashery, bookstore, retaining wall, first level plant, projection eaves, electro electric south east network, tel, flat types of flats, floor irregular stone slab, metal columns, seasonings, perimeter fence, aa, cc, bb, water legend, water meter, elbow that goes up, elbow that lowers, symbol, cold water pipe, description, gate valve, valve Balloon, drain legend, drain pipe, bronze threaded log, sump, uprights, drain piping, typical channel section, storm water evacuation, screened cover, public network entrance, sh males, goes to the collector network, coverage, removable, vent to public system, concrete box with metal lid, sanitary water facilities, sewage sanitary facilities, variable, second level plant, guardian, artrsanias, artersanias, b-b ‘, coverage of Andean tile, fixation with black silicone, brick wall, ceramic of medium traffic, color according to the ceramic, to define according to designer, false floor, majolica, min, max, detail of toilet, lavatory of slab color white, slab lavatory detail, slab urinal detail, white slab urinal, detail b, detail d, detail c, detail e, expansion joint, with black silicone, joint seal, al fillet attachment. with, self-tapping screw and bolt, flat head., beam, raw glass, aluminum fillet, sliding cloth, fixed cloth, rubber base, or similar, pulley, floor, exterior, interior, fixed window, black plush, plush holder , sliding door, lower rail, metal latch, closing unit, fixed window, sliding door, steel columns, sheet metal fastening devices, forged sealing, wall ceramic, plain white color, work table, cement finish polished, chrome rotating pilon, metal kitchen sink, drain accessories, concrete work table, work table detail, kitchen sink, swing table, concrete step, attention table, brick wall face, ceramic table, polished cement table, concrete columns, rainwater, plant, cut aa, lateral elevation, plant work table, detail of armed on the work table floor, detail on lifting work table, detail of armed on cutting worktable,detail of table of attention, cut to – to wall, npt, concrete, concrete cyclopean, face brick, covered Andean roof tile, floor cover, frontal elevation, steel column, elevation, npt, polycarbonate covering, external face, internal face , detail a, dt. a, dt. b, dt. d, dt. c, dt. e, stall of vegetables, tubers, vegetables, polished cement floor, plant for sale, detail of assembly on the floor of the module of the sale point, detail of assembly on cutting of the module of the sale stand, isometrics, black tube of faith , note: the stirrups decrease in length as they ascend, table of food preparation finished in polished cement, porcelain, self-tapping screw with rubber washer, detail covered with, polycarbonate, covered with polycarbonate, covered with Andean tile, cut and – and wall, width, box of bays, type, sill, height, observations, center top mailbox, _._, plane coordinates utm, perimeter plane, location plan, datum elev, topographic plan, construction of haquira supplies market, sections transversal, project :, plan :, designers, location, district: haquira province: cotabambas department: apurimac, scale, date, indicated, consultant: ing. judith shirley vega moscoso, perimeter fence, owner: sra. doris gonzales and gilber arredondo, owner: maternal house, park, children’s recreational games, street without name, district of haquira, street without name, stands, profile land, profile flush, owner: municipality
Raw text data extracted from CAD file:
| Language | Spanish |
| Drawing Type | Detail |
| Category | Retail |
| Additional Screenshots |
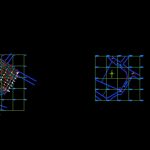 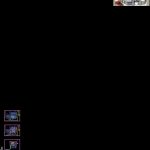  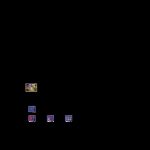 |
| File Type | dwg |
| Materials | Aluminum, Concrete, Glass, Steel, Other |
| Measurement Units | Metric |
| Footprint Area | |
| Building Features | Garden / Park |
| Tags | apurimac, autocad, commercial, cuts, department, DETAIL, district, DWG, electrical, facilities, food, mall, market, Sanitary, shopping, shops, structures, supermarket, trade |
