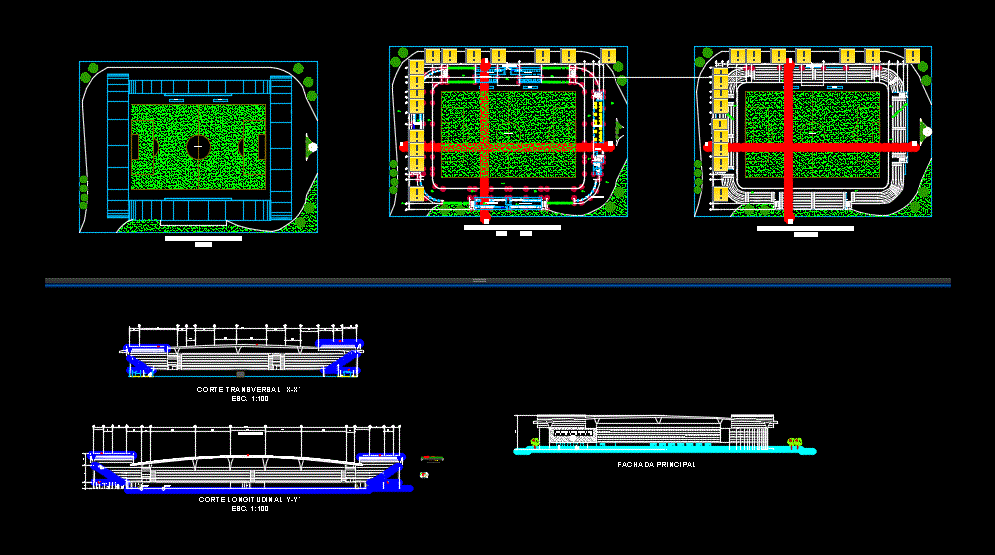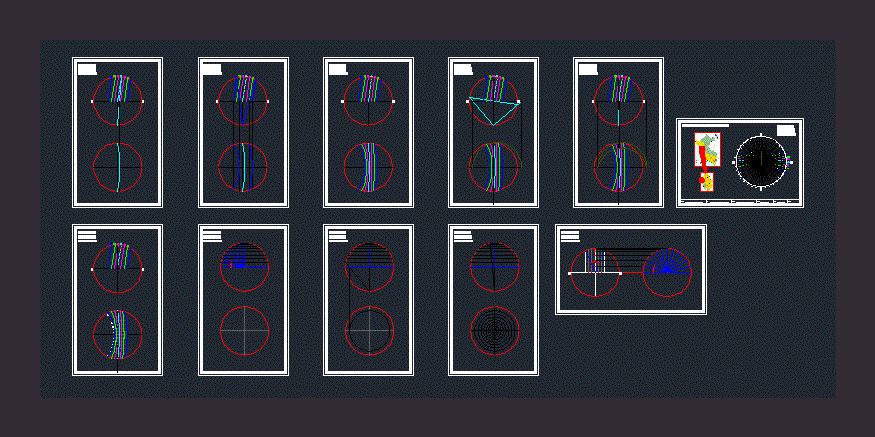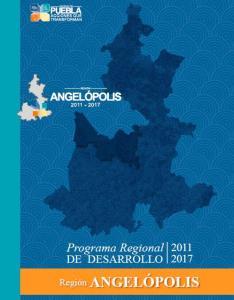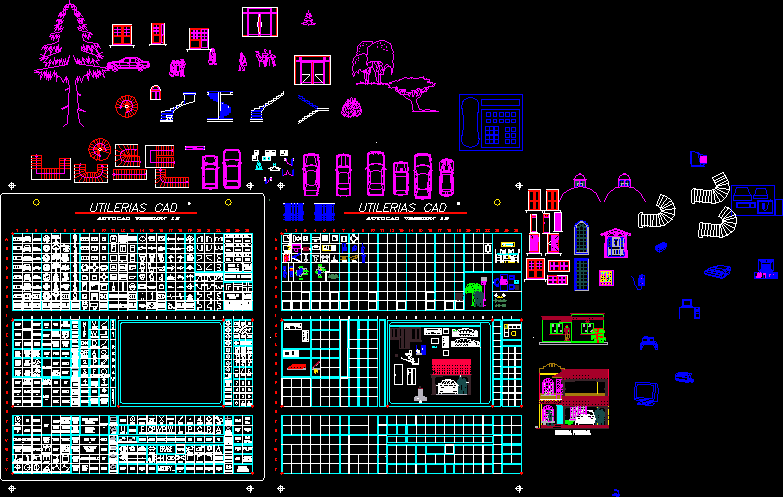Football Stadium DWG Full Project for AutoCAD
ADVERTISEMENT

ADVERTISEMENT
This project has architectural plans; plant overall package; two cuts and two facades
Drawing labels, details, and other text information extracted from the CAD file (Translated from Spanish):
soil, natural land treated and compacted sub-base, fine sand and topsoil, detail for placement of grass in sports field, npt, playground, acapulco technology institute, showers, changing rooms, ceiling, concrete, toilets, sardinel section, grass field, grass level, coarse sand, fine sand, natural terrain, filling with selected and compacted own material, filled board, compacted granular base, filling with selected and compacted own material, house dressing rooms, visitor dressing rooms, women’s toilets
Raw text data extracted from CAD file:
| Language | Spanish |
| Drawing Type | Full Project |
| Category | Entertainment, Leisure & Sports |
| Additional Screenshots |
 |
| File Type | dwg |
| Materials | Concrete, Other |
| Measurement Units | Metric |
| Footprint Area | |
| Building Features | |
| Tags | architectural, autocad, basquetball, court, cuts, DWG, facades, feld, field, football, full, golf, package, plans, plant, Project, sports center, Stadium, voleyball |








