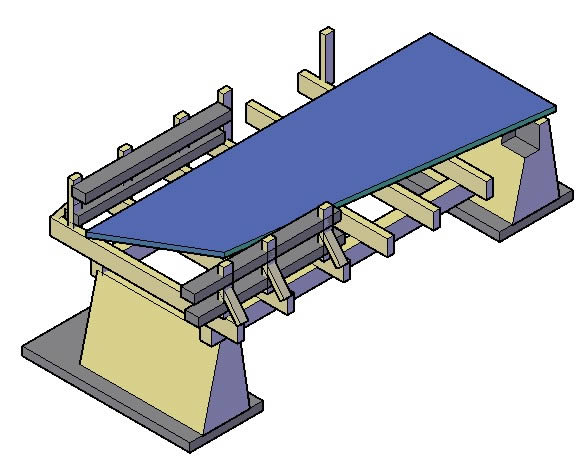Footbridge DWG Section for AutoCAD

Footbridge – Plant – Sections – Details
Drawing labels, details, and other text information extracted from the CAD file (Translated from Spanish):
berm, track, gardener, dad, ciu, eroica, pedro, san, bridge board plant, hidden head, high cable, tencion, longitudinal elevation, section a-a ‘, see detail, housing, poles, tension, high, high tension, oval, asoc. of housing, shopping center, ave. jorge basadre grohmann norte, avda. jorge basadre grohmann west, avda. auxiliary, south pan, area, green, tower, post, grau, high tension posts, planimetry, diagonal, uprights, typical section bridge, parante, board, arch, —, section, wooden step, railing, beam i prefabricated metal, prefabricated metal beam, metal beam, section aa, section bb, exterior view, interior view, stringers, x – x, crossbar, diagonal, parantes, horizontal braces, column, lateral beam, mahogany wood, handrails, plant union beam i – platform, circular column elevation, nt, – pedestals, technical specifications :, columns, coatings :, – curing, stripping caravista, steel, foundations, reinforced concrete :, shoes and pedestals, simple concrete :, pg, protection, overload, coverage, – the capacity of the joints must develop the capacity in traction of each concurrent element, lateral elevation, frontal elevation, elevation, plant, frontal elevations, typical section, pedestrian bridge, general plant, both directions, shoe detail
Raw text data extracted from CAD file:
| Language | Spanish |
| Drawing Type | Section |
| Category | Roads, Bridges and Dams |
| Additional Screenshots |
 |
| File Type | dwg |
| Materials | Concrete, Steel, Wood, Other |
| Measurement Units | Metric |
| Footprint Area | |
| Building Features | Garden / Park |
| Tags | autocad, bridge, details, DWG, plant, section, sections |








