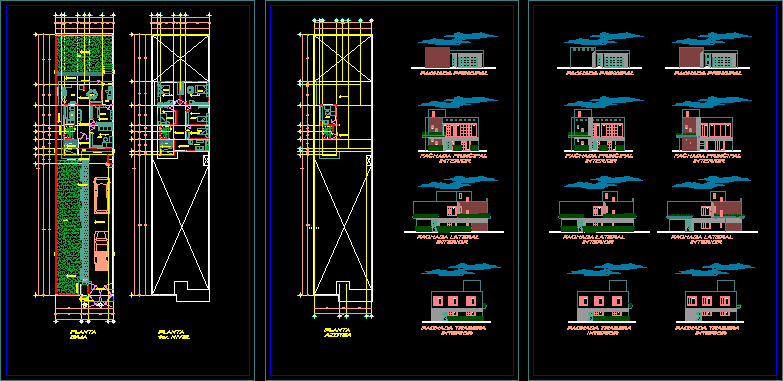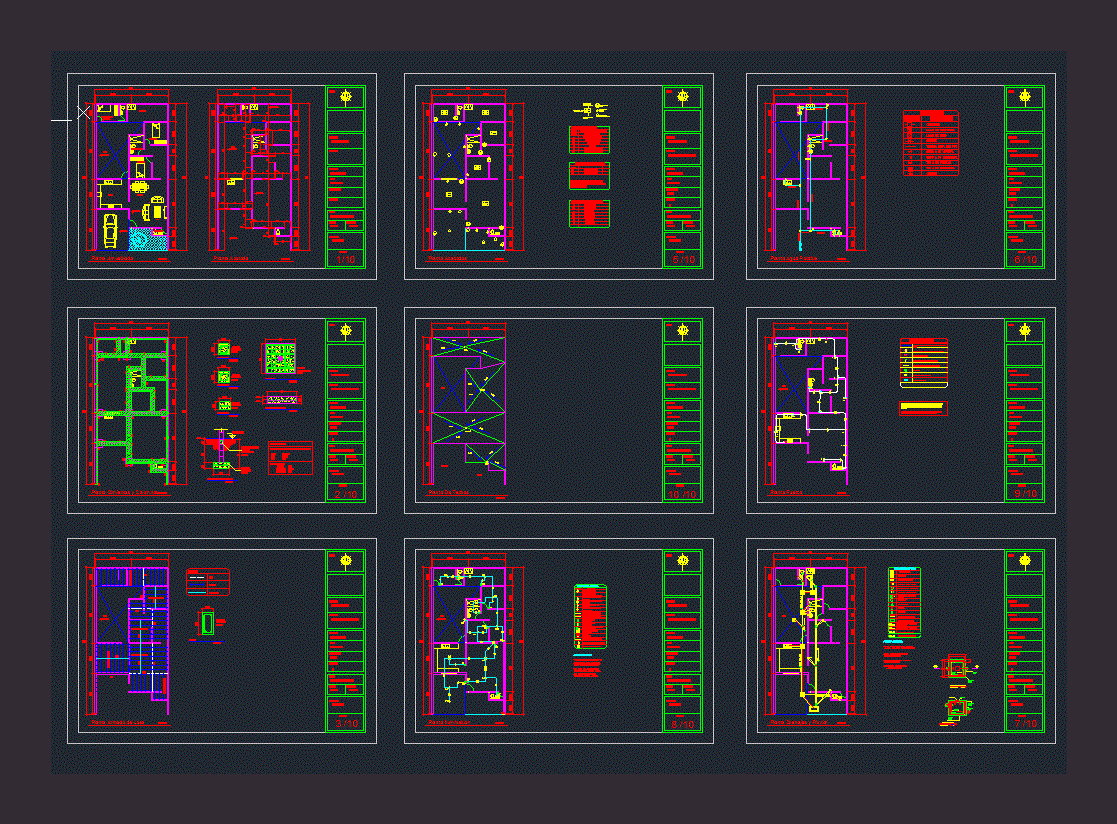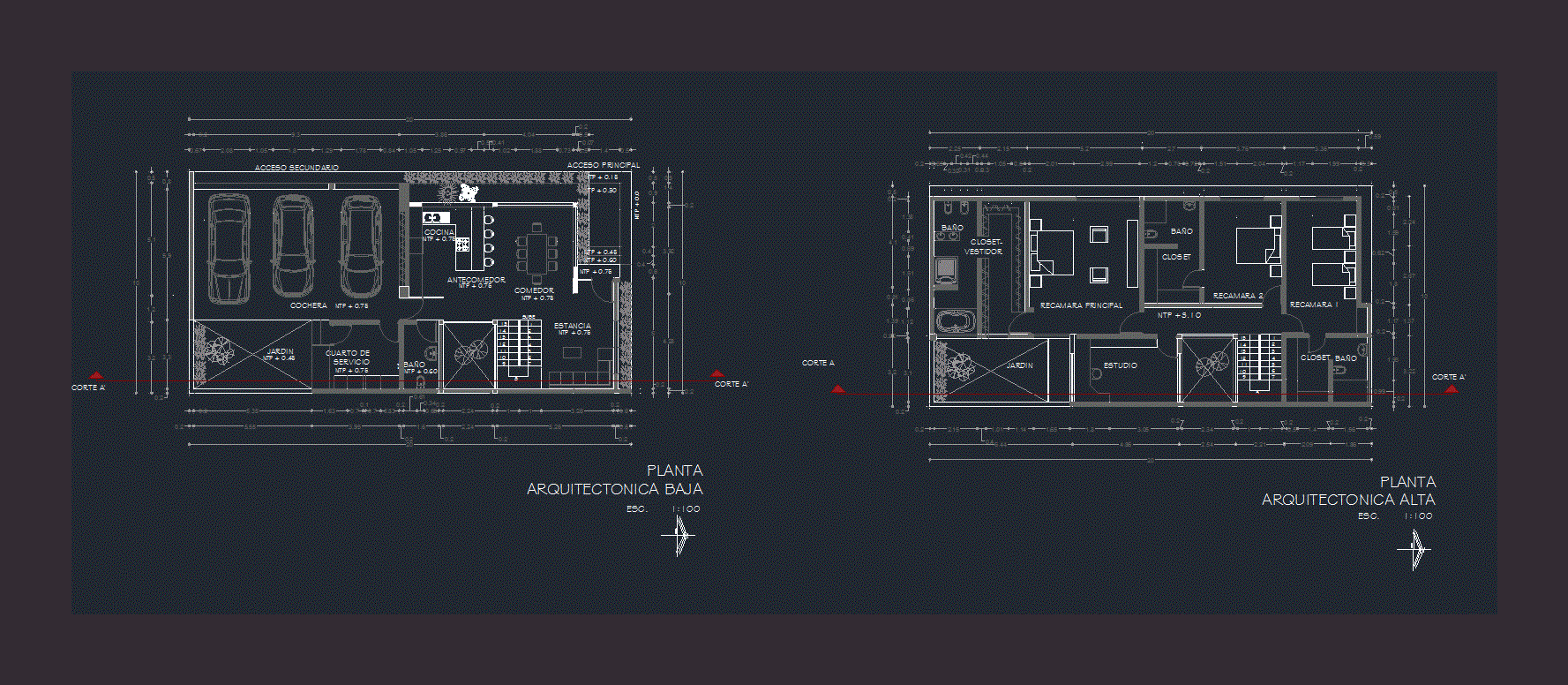Four Bedroom Residential Building DWG Plan for AutoCAD
ADVERTISEMENT
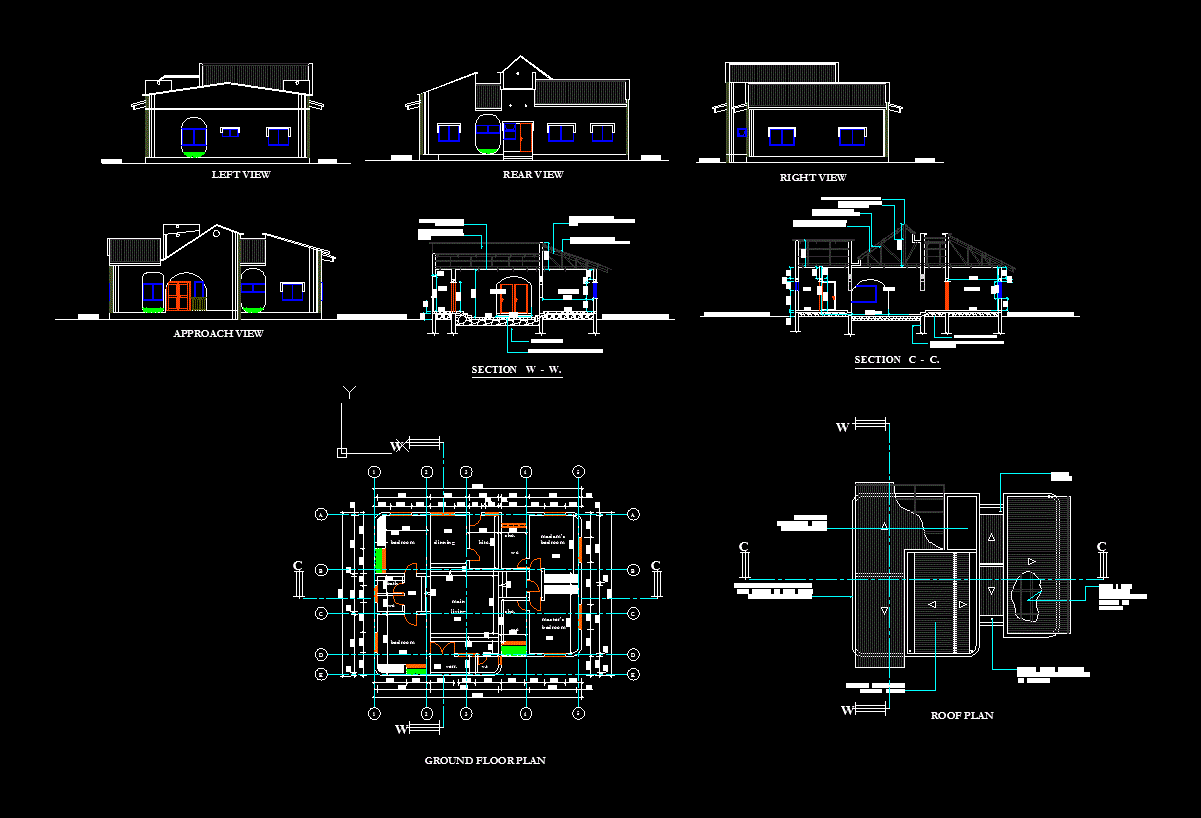
ADVERTISEMENT
This is an architectural drawing of a four bedroom residential building; showing the plans; detailed sections and elevations
Drawing labels, details, and other text information extracted from the CAD file:
approach view, right view, rear view, left view, natural, ground, natural ground level, ver, living, dinning, bedroom, living, w.c, longspan alluminium ridge cap, foundation will be determined by the site engineer, water gutter, lonspan alluminium roofing sheets, roof plan, madam’s, master’s, dinning, kitc., sho., main, living, verr., v.t, bath, ground floor plan
Raw text data extracted from CAD file:
| Language | English |
| Drawing Type | Plan |
| Category | House |
| Additional Screenshots |
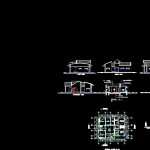 |
| File Type | dwg |
| Materials | Concrete, Wood, Other |
| Measurement Units | Metric |
| Footprint Area | |
| Building Features | |
| Tags | apartamento, apartment, appartement, architectural, aufenthalt, autocad, bedroom, building, casa, chalet, detailed, drawing, dwelling unit, DWG, haus, house, logement, maison, plan, plans, residên, residence, residential, residential building, sections, showing, unidade de moradia, villa, wohnung, wohnung einheit |



