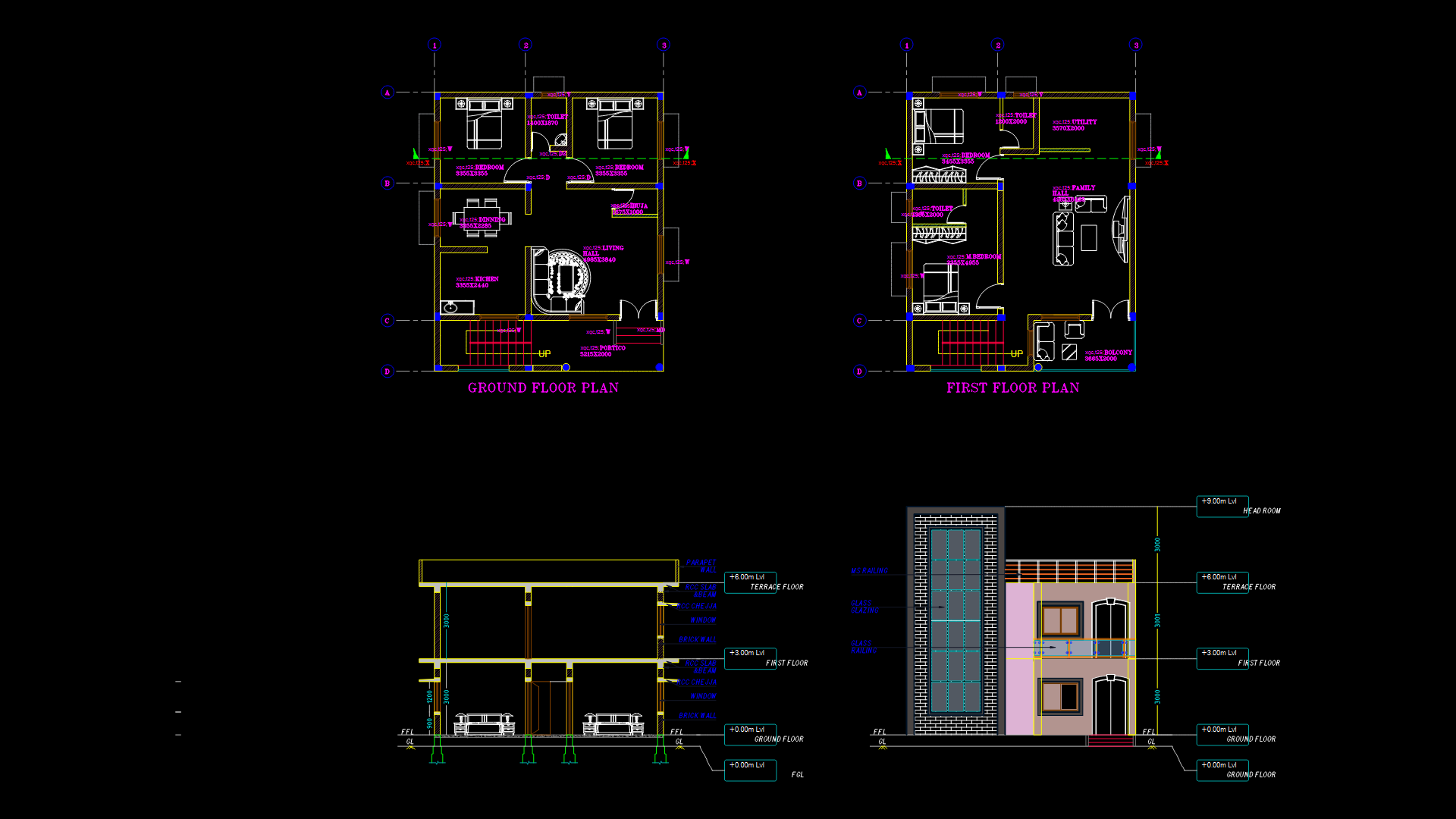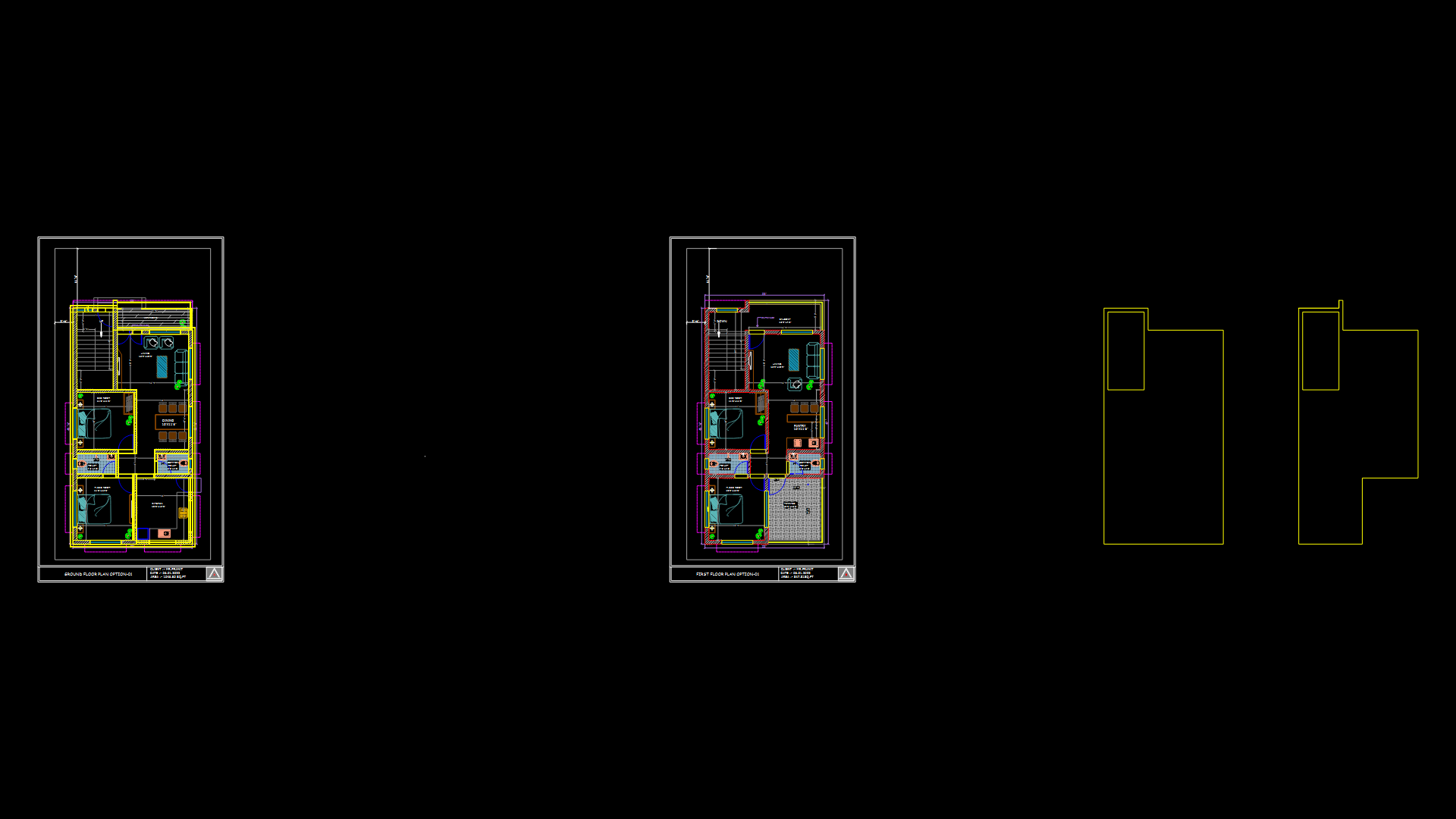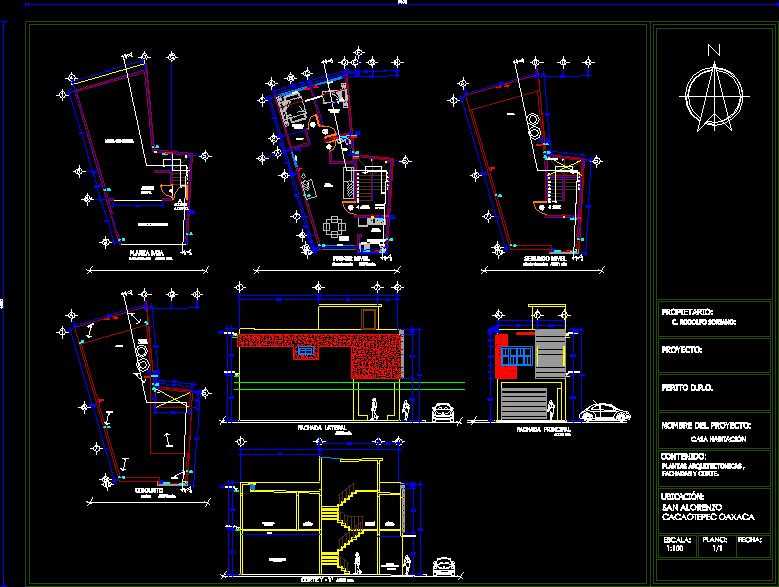Full House DWG Section for AutoCAD
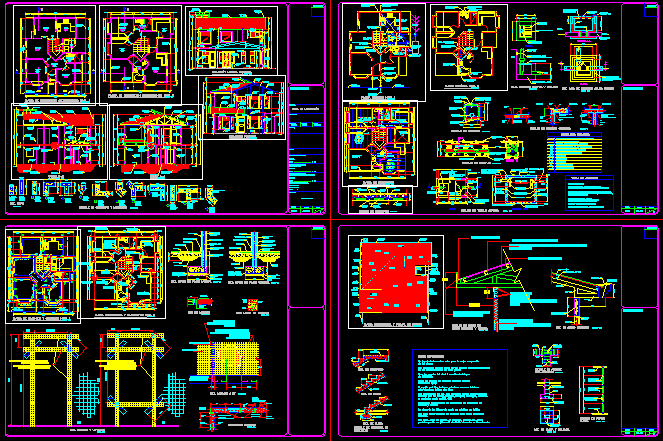
Housing construction details, Plants, elevations, details of roofs,sections and power plants, hydraulic and more:: Viewing, house, two floors
Drawing labels, details, and other text information extracted from the CAD file (Translated from Spanish):
column, mocheta, detail of columns and mochetas, crown, v. tapichel, det. beams, tubes and diameters, indicated, downpipe, fine repelle, filled cells, concrete in, blocks wall, indicated floor, subfloor, solid ground, rubble, filled blocks, concrete, concrete plate, det. typical of central plate, compacted ballast, tube end in, concrete wall, tube p.v.c. d, and pend. indicated, concrete bottom, detail of register, in knot, column beam, mooring detail, beam column, beam, n.p.t., det. of plate, det. of tier, det. of rest, detail of stairs in, concrete, ceiling, in gypsum, pieces of wood, linings in gypsum, on both sides, floor in ceramic, detail of wall, light, box rain register and downpipe, plant, wall, exit, downspout in hg, floor ceilings, down see diameter, marquetry, aluminum, det. metal eave, fixed glass, chest pigeon, det. typical of side plate, maximum, ballast, covintec joints detail, polystyrene sheet, covintec panel structure, holding both panels, corner fabrication, repelle, covintec panel, structure, det. anchor to rt., epoxy cement, anchored to existing subfloor, flat fabrimmalla, panel board, panel, npt, or zig-zag, stapled or moored on both sides of the panel, det. doors and windows., mortar, starters covintec, det. of frames, det. union of panels, in drawer formation., covintec wall and truss, union detail, fibrolit seal, natural terrain, tube of p.v.c. drenasep, coarse stone, tile or tarred paper, earth, drainage detail, leaves, sanitary figure, lightened refill, enters, handle in, walls in blocks, special for drainage, both directions, liquid level, dd section, tank detail septic, det. black water register box, double angular frame, blue paint., with red minium and one hand, concrete cover, aa section, lujadas, entrance, welded to the frame, concrete cover with, see d of tube, in planes, frame and cover, see detail, irrigation key, jet key, drinking water supply, drinking water meter, stopcock, mechanical symbology, lamp activation indicator line., electrical symbology, identification line circuit., common circuit line., load control panel, consumption, load, pra jaccuzzi pump, gate motor, thermocouple pa, thermocouple pb, available, kitchen, battery area outlets, kitchen area outlets, gen , sleep outlets prin. pa, general plugs pb, general lighting pa, kitchen lighting and pb batteries, lighting corridors and pb, utilization, tension, operation, ab, driver, circuit breaker, drop, phase, conduit, connection, single line diagram, potential drop by distance , kwh, sky in internal eaves and piles of internit, sky in external eaves of tablet or gypsum., and concrete floor flattened in quarter of batteries and garage., ceramic floors, carpeted floor in bedrooms, light divisions in covintec., finishing table, det. of plate and column, house of room, ing. elec roberto crawford, -line diagram, -electronic board, information public record :, -electrical plants, scale :, indicated, content :, no cadastre:, sites:, signature :, owner:, sheet :, date :, urbanizadora edgelcar sa , randall matamoros brenes, luis figueroa cubero, damaris claudel roses., randall matamoros, technical direction :, responsible professional :, technical direction, electrical installation :, name :, drawing :, ing.o arq., province:, cartago, owner :, western, district:, canton: construction permit, approval commission review, project :, not of permission, up, tv room, batteries, dining room, bedroom, hallway, sanitary, access, study, ground floor, main, garden , connection covintec, see detail of, reinforcement of ships, connection of, drinking water, meter, key, step, tube in pvc of, septic tank according to msp standards, drainage, vacuum, mesh, mezzanine floor, in pa, electrical distribution, comes from, l in pb, structural and pluvial plant roofs, plate run, eave, court aa, mezzanine, cut bb, vf, left side elevation, block wall, covintec wall, main elevation, mezzanine detail, general planes, important notes
Raw text data extracted from CAD file:
| Language | Spanish |
| Drawing Type | Section |
| Category | House |
| Additional Screenshots |
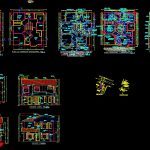 |
| File Type | dwg |
| Materials | Aluminum, Concrete, Glass, Wood, Other |
| Measurement Units | Metric |
| Footprint Area | |
| Building Features | Garden / Park, Garage |
| Tags | apartamento, apartment, appartement, aufenthalt, autocad, casa, chalet, construction, details, dwelling unit, DWG, elevations, full, haus, house, Housing, hydraulic, logement, maison, plants, power, residên, residence, section, unidade de moradia, villa, wohnung, wohnung einheit |
