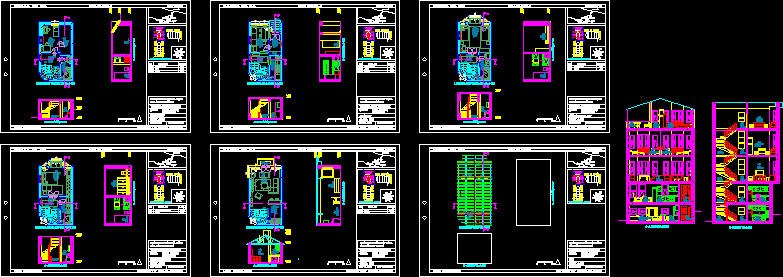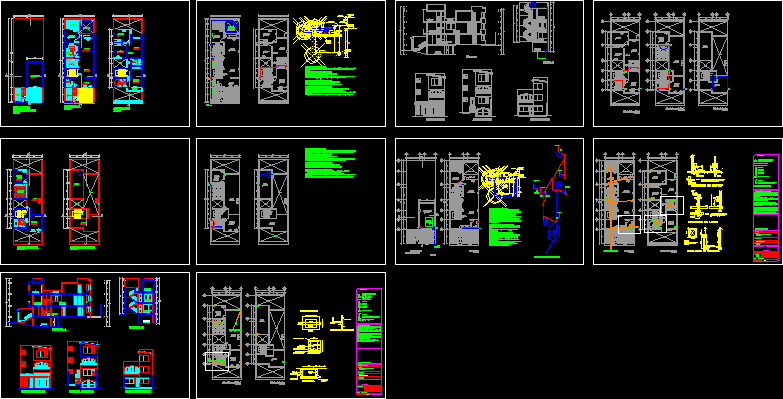G Home Game Plans – Single Family DWG Plan for AutoCAD

Complete set of plans from surveying sites to special
Drawing labels, details, and other text information extracted from the CAD file (Translated from Spanish):
counter, cellar, commercial premises, scale :, indicated, furnished floor, first level, finca :, mts a const :, line, double height, living room, bedroom, garden, family room, ss, studio, laundry, master bedroom , skylight, dressing rooms, ss visits, ss women, ss men, dorm. serv, kitchen, design and calculation :, location :, project :, family housing, contains :, josé h. orozco navarro, drawing:, review :, owner :, leaf :, gustavo moises gonzalez, luis enrique orozco fountains, owner, draftsman, date, be, balcony, second level, front facade colonial type, rear facade colonial type, patio tend, commercial premises, details of columns, intermediate floor, intermediate floor, mooring beam, mooring beam, slab, foundation, c-tg, cu, cr, both directions, variable, smoothed with sabieta, smoothed with sabieta, details of boxes , variable, location map, name of the owner :, folio :, book :, address of the property, meters:, location map, municipal stadium, goes to Quetzaltenango, Cristo Negro, electric company, canton San Sebastian, comes from downtown area , comes from downtown area, bus stop route, goes to downtown area, azimuth, degrees, minutes, seconds, data table, distance, horizontal, floor levels and levels, floor finishes, master bedroom, glass block, detail of doors , detail of windows, measures, an cho, tall, ashlar, material, type, cant, window slate, door sash, observation, wood – ciprez, wood – cedar, snowy glass, wood and glass, wood and glass, pvc and glass, engramado, non-slip tile, flagstone, concrete cake, flagstone on wall, coarse granite, bleached, v type, p type, wooden floor, ceramic floor, symbolism of finishes, plant foundations and columns, family room, shoe details, cut a – a ‘, mooring beam, intermediate screed, moisture trap, details of screeds, black and rain water plant, black and rain water plant, bap, c.re, ban, grease trap box, tee profile d indicated, tee plant d indicated, black water drainage pipe, rainwater drainage pipe, indicates direction of slope, rainwater, register box, drainage, rainwater runoff, indicated diameter, resting box, rainwater, blackwater descent, bap , ban, sewage drains, storm water, symbol, meaning, symbology, cross profile d indicated, plant hydraulic installation, indicates check key, indicates water meter, indicates stopcock, description, indicates tap or jet, indicates pvc tube without contact, indicates vertical elbow pvc ø indicated, indicates pump hydropneumatics, symbol, indicates vertical tee pvc ø indicated, ppe, water symbology, power plant, indicates pipe in slab, circuit distribution board, indicates pipe on the ground or wall, indicates TV cable entry, indicates telephone entry, indicates bell or intercom button, indicates bell or intercom speaker, positive conductor, neutral conductor, indicates cable and TV cable, indicates pipe or intercom, indicates non-contact pipe, indicates octagonal wall box, for drinking water heater, of the circuit, indicates poliducto in ceiling., indicates lamp in sky, symbolism electricity illumination, indicates positive conductor, indicates board of dist distribution, indicates return conductor, indicates neutral conductor, indicates no. lamp inside, indicates simple switch, indicates counter, indicates grounding, indicates pipeline on floor, indicates pipeline on roof and wall, indicates double switch, indicates lamp on wall, floor of roofs, detail of beams, owner, planner
Raw text data extracted from CAD file:
| Language | Spanish |
| Drawing Type | Plan |
| Category | House |
| Additional Screenshots |
 |
| File Type | dwg |
| Materials | Concrete, Glass, Wood, Other |
| Measurement Units | Metric |
| Footprint Area | |
| Building Features | Garden / Park, Deck / Patio |
| Tags | apartamento, apartment, appartement, aufenthalt, autocad, casa, chalet, complete, dwelling unit, DWG, Family, foundations, Game, haus, home, house, logement, maison, plan, plans, residên, residence, set, single, single family dwelling, sites, special, surveying, unidade de moradia, villa, wohnung, wohnung einheit |








