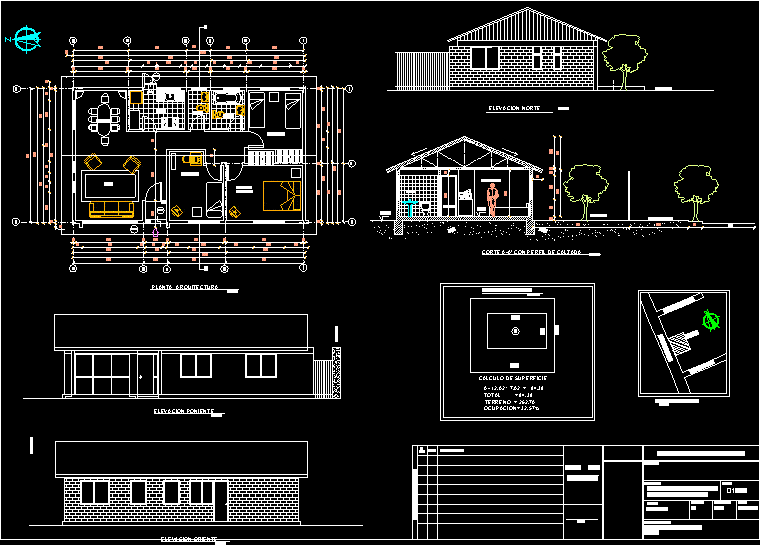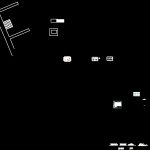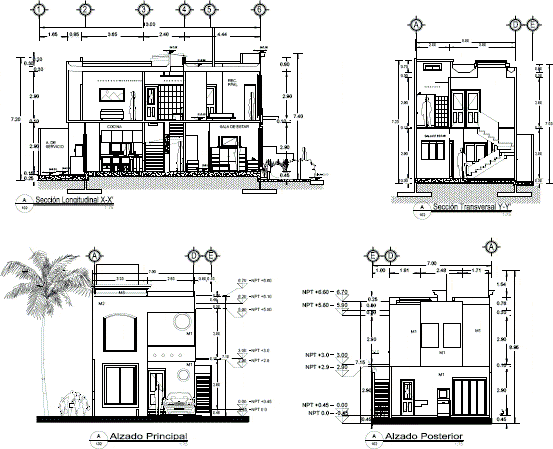Gonzales House DWG Section for AutoCAD

HOUSE TYPE CABIN 84mt2. WITH 2 BEDROOMS AND OTHER OF SERVICEi.LIVING;DINING;KITCHEN AND 2 BATHROOMS..INCLUDE COMPLETE PLNIMETRY: PLANT , ELEVATION , SECTION LOCATION; SCHEME AND AREA .ALSO TRUCTURES PLANE:, ROOFING , AXES ELEVATION ; CONSTRUCTIVE DETAILS AND LOCATION.
Drawing labels, details, and other text information extracted from the CAD file (Translated from Spanish):
date, www.casascyc.cl, architect, esteban i., project, content, general notes, sheet, scale, format, surface, plant structure – roof structure – elevations of axes – construction details – location, indicated, the dimensions prevail at drawing, site, roofing plant, air inlet from, cold air flow, hot air flow, ventilated ridge, ventilation opening, air vent, ventilated eaves, build, wood, code, version, eave, structure, note, anti-insect pvc mesh, thermo-acoustic insulation, as indicated in oguc, brick machine, asphalt shingle, asphalt felt, serrated plate, rainwater gutter, ventilated ridge, insulation, a-a axis elevation, architecture plant, living, dining room, kitchen, bedroom, double, panama, tabassara, gulf darien, location map, west elevation, east elevation, north elevation, surface calculation, total, land, surface box, village ori Entity, antejardin, cut to-a ‘with profile of road, medianero, corridor, plant – elevations – cuts – sup. – Location
Raw text data extracted from CAD file:
| Language | Spanish |
| Drawing Type | Section |
| Category | House |
| Additional Screenshots |
 |
| File Type | dwg |
| Materials | Wood, Other |
| Measurement Units | Metric |
| Footprint Area | |
| Building Features | |
| Tags | apartamento, apartment, appartement, aufenthalt, autocad, bedrooms, cabin, casa, chalet, complete, dwelling unit, DWG, haus, house, Housing, logement, maison, mt, plant, residên, residence, section, type, unidade de moradia, unifamily, villa, wohnung, wohnung einheit |








