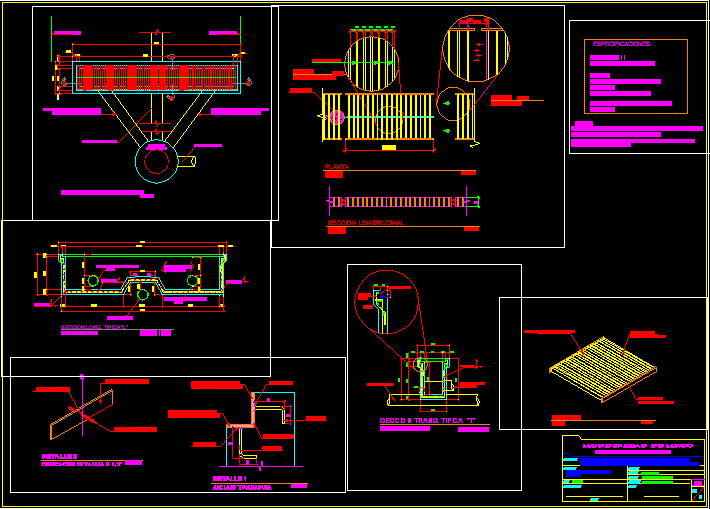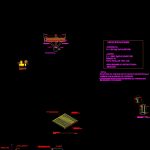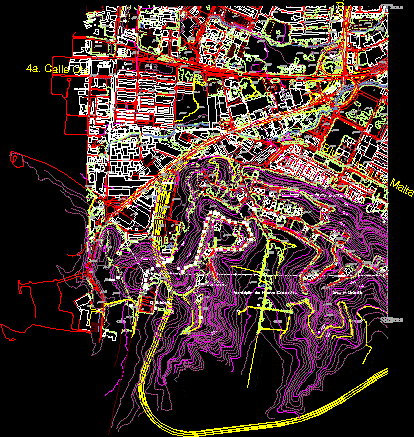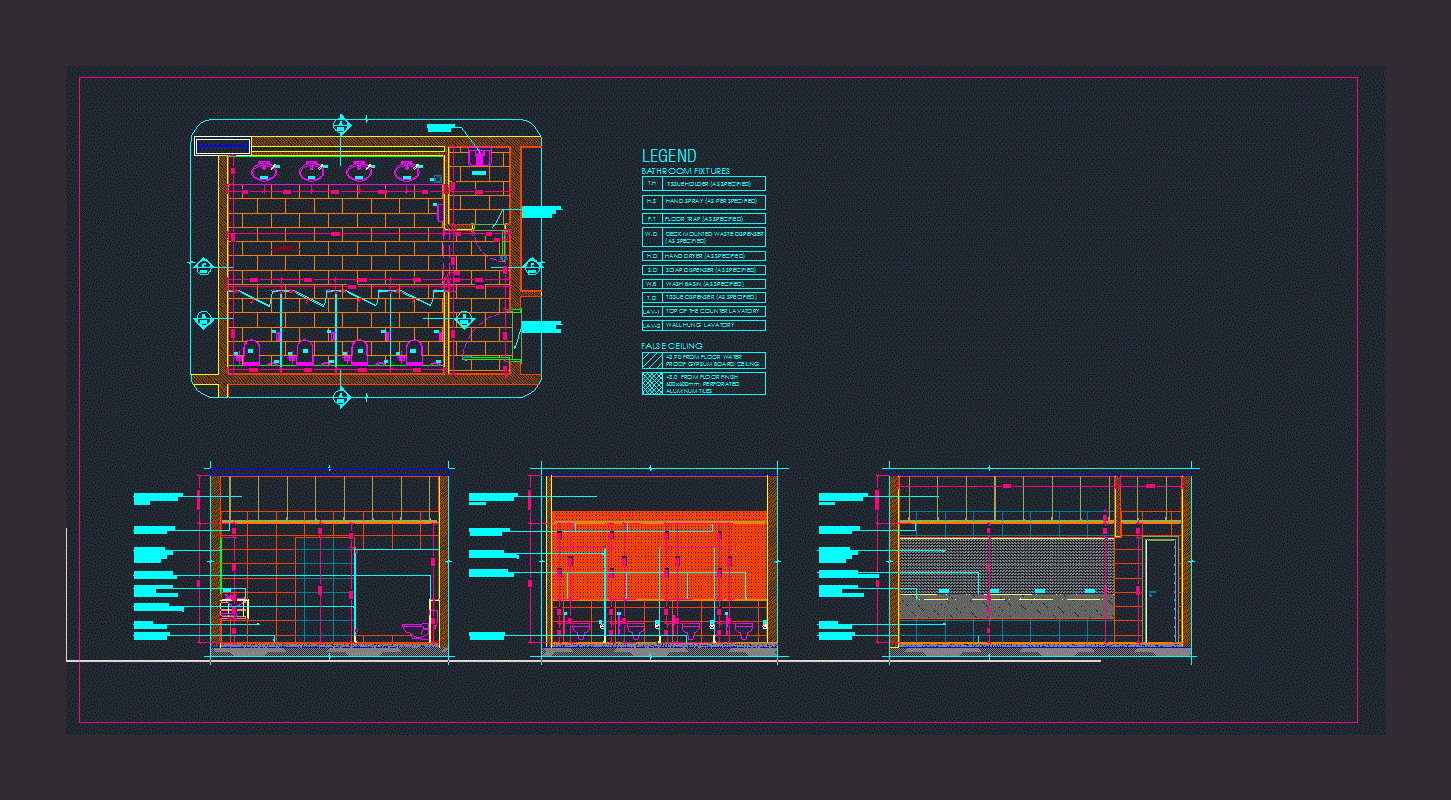Grid DWG Block for AutoCAD

Variable sizes of grid pluvial waters
Drawing labels, details, and other text information extracted from the CAD file (Translated from Spanish):
Iron planes around the perimeter of the canal, Sun. bezel, Sun., anchorage, Detail rod placement, unscaled, welding, Perforated female, Rod through, Detail anchors welding, unscaled, Isometric grid, unscaled, grade, For grids type, structural:, indicated, electric welding, Female base frame, Place by contractor, scale:, Plant type grid set, Female separation detail, Without esc, Grille gasket detail, Without esc, Plant grid, Esc:, Longitudinal grid section, Esc:, see detail, Females, Specifications:, Corrugated pipe pvc, Section trans. Typical channel for grille, see detail, That, do not., Street edge, Corrugated pvc pipe mm, scale:, Drainage pipe, Smoothing cement ratio:, Long section Typical channel for grille, do not., do not., Corrugated pipe pvc, Section trans. Typical channel for grille, see detail, That, do not., Corrugated pvc pipe mm, Corrugated pvc pipe mm, Drainage pipe, Box well, existing, Place by contractor, Corrugated pvc pipe mm, Drainage pipe, Comes from grille, Pipe diameters are given in millimeters, note:, Unless otherwise indicated, Lengths are given in meters less than, Otherwise stated, Vo.bo., Municipality of mixco, Project planning, Indicated, I revise vo.bo., Esc:, plane of:, draft:, Vo.bo., I raise:, calculation:, drawing:, design:, sheet, Project planning, Grille detail, F. Hernandez, Construction, San antonio area of mixco, kind
Raw text data extracted from CAD file:
| Language | Spanish |
| Drawing Type | Block |
| Category | Water Sewage & Electricity Infrastructure |
| Additional Screenshots |
 |
| File Type | dwg |
| Materials | Other |
| Measurement Units | |
| Footprint Area | |
| Building Features | Car Parking Lot |
| Tags | autocad, block, DWG, grid, kläranlage, pluvial, sizes, treatment plant, variable, waters |








