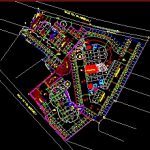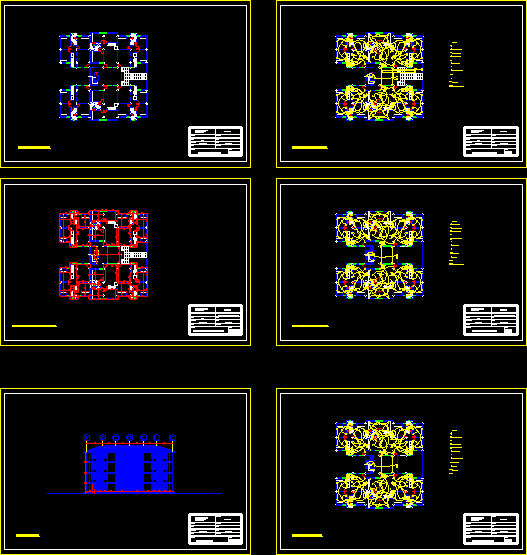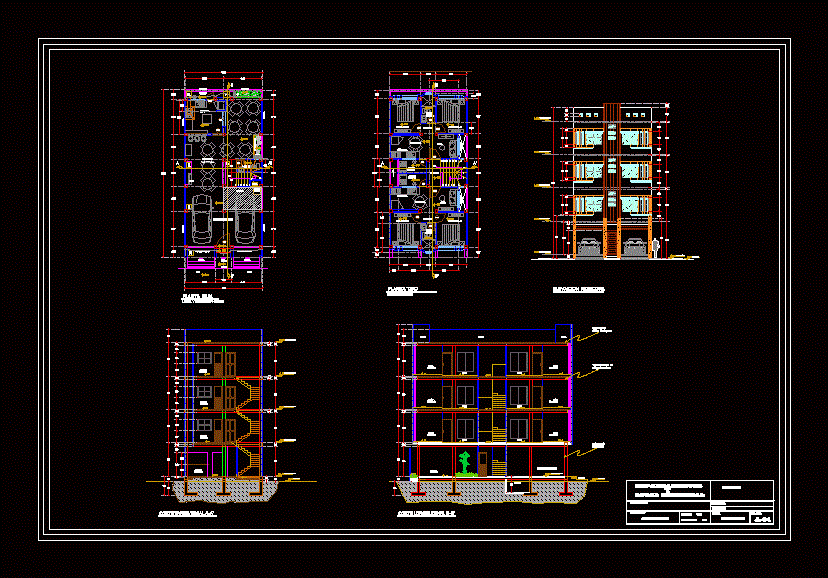Group Of Residential Buildings DWG Plan for AutoCAD
ADVERTISEMENT

ADVERTISEMENT
SET OF RESIDENTIAL BUILDINGS, PLANS, GROUND FLOOR AND BASEMENT, PARKING
Drawing labels, details, and other text information extracted from the CAD file (Translated from Spanish):
road impact line, ramp, local, administration, lobby, garbage room, reception control, panic door, living, loading area, waterfall, electric gate, access, existing wall., trunk., owner :, inst. elect.: inst. sanit.:, structure:, digitized :, inspector :, content :, resident :, civ :, collaborator :, aa, dining room, master, alcove, kitchen, living room, walk-in closet, lavatory, gas pipeline, text, – -, visitors, green area park, tramsfor., meters., water tank, playground, green area, concierge, swimming pool, playground, bombs, garbage room, pad maounted, mailbox, wall, wall existing, existing wall, pendulum ramp, one way, ground floor
Raw text data extracted from CAD file:
| Language | Spanish |
| Drawing Type | Plan |
| Category | Condominium |
| Additional Screenshots |
 |
| File Type | dwg |
| Materials | Other |
| Measurement Units | Metric |
| Footprint Area | |
| Building Features | Garden / Park, Pool, Parking |
| Tags | apartment, autocad, basement, building, buildings, condo, DWG, eigenverantwortung, Family, floor, ground, group, group home, grup, mehrfamilien, multi, multifamily housing, ownership, parking, partnerschaft, partnership, plan, plans, residential, set |








