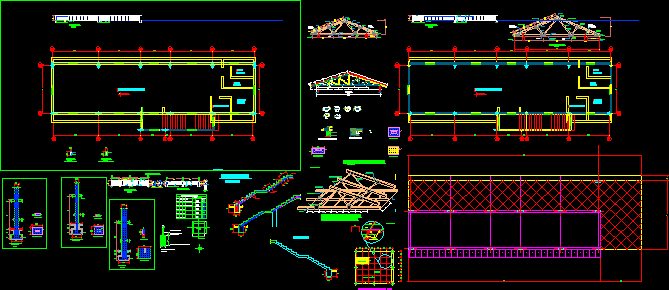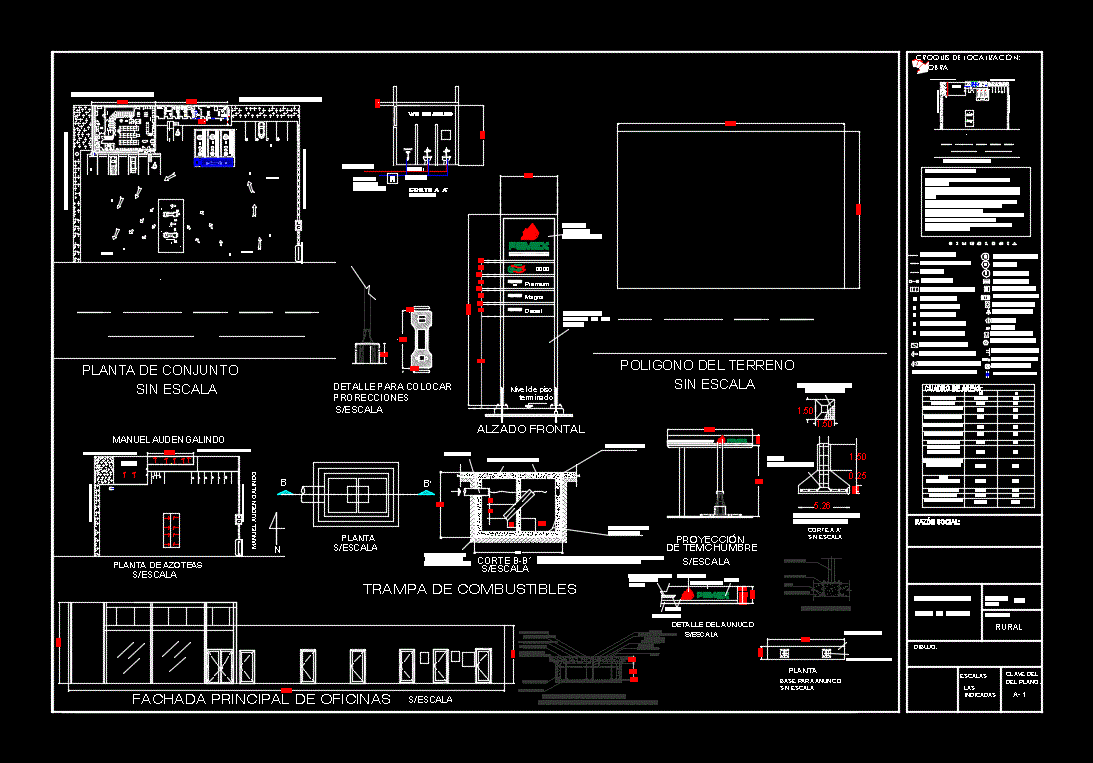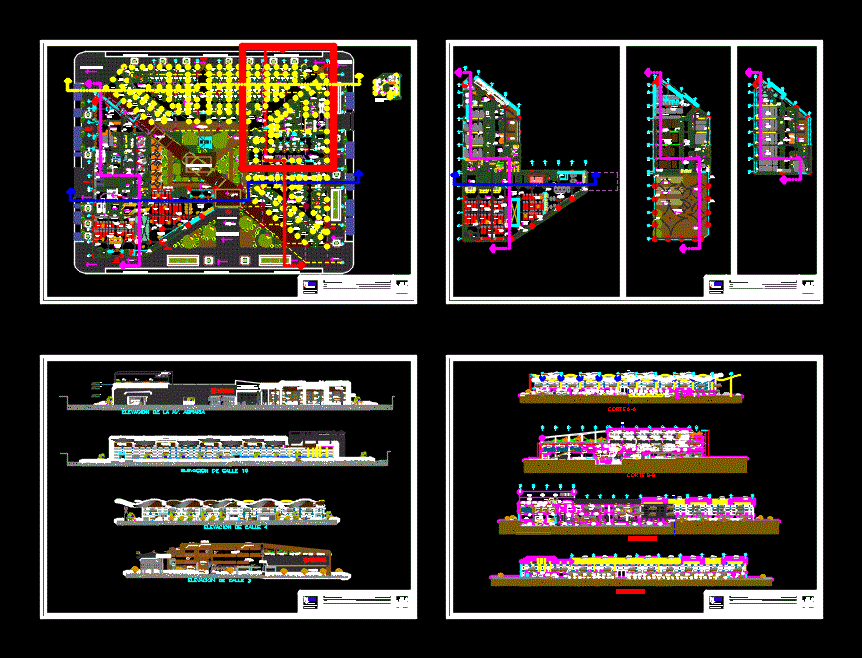Hall Multiple Uses DWG Section for AutoCAD
ADVERTISEMENT

ADVERTISEMENT
Hall Multiple Uses – Plants – Sections – Foundations – Wood Ceiling –
Drawing labels, details, and other text information extracted from the CAD file (Translated from Spanish):
geometry, distribution, abutments, type, table of columns, verify in work according to cbr of the ground support, brick wall kk aaaartezanal, to cover the divisions of the plywood, detail parquet sky, classroom, lid boards, wall meeting with tijeral , adobe wall, trusses, wooden lintel, vain, nail in the plane of the elevation, nail in the opposite plane, detail of the wooden lintel, note: use wood screw, existing slab, assumed, cut xx, first section, stairway, tripley ceiling, gutter, ridge, pre-painted calamine roof, ss.hh males, ss.hh. ladies, adminstracion, kitchen area, main room
Raw text data extracted from CAD file:
| Language | Spanish |
| Drawing Type | Section |
| Category | City Plans |
| Additional Screenshots |
 |
| File Type | dwg |
| Materials | Wood, Other |
| Measurement Units | Metric |
| Footprint Area | |
| Building Features | |
| Tags | autocad, ceiling, city hall, civic center, community center, DWG, foundations, hall, multiple, plants, section, sections, Wood |








