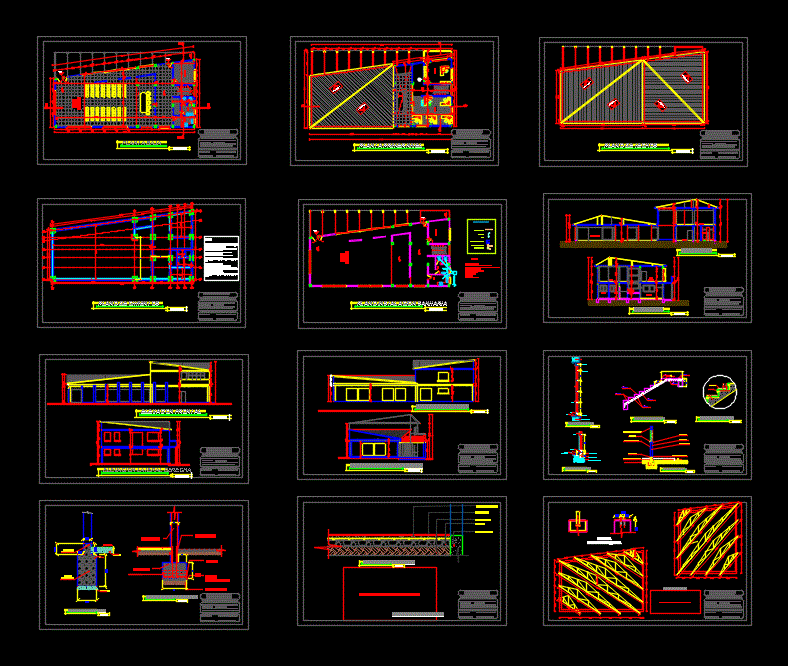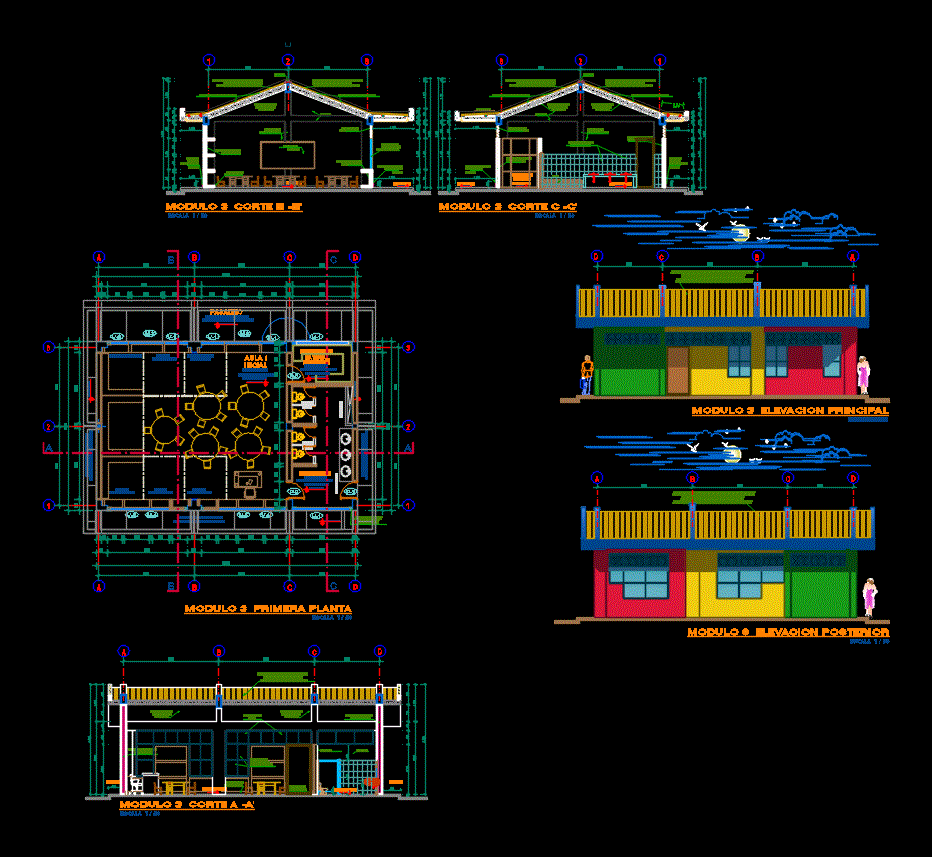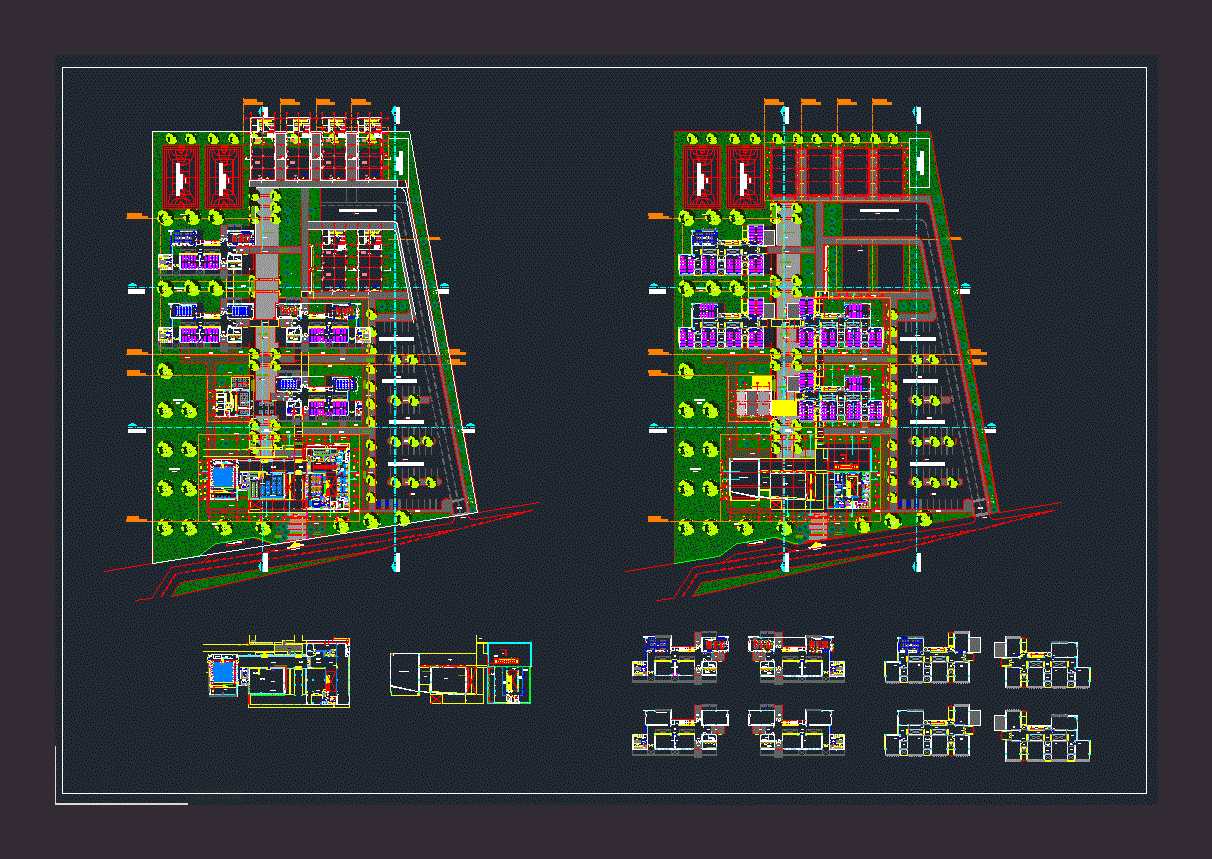Headquarters DWG Section for AutoCAD

Up of a Headquarters – plants – sections – views
Drawing labels, details, and other text information extracted from the CAD file (Translated from Spanish):
income, principal, cub. of calamine, location:, const. headquarters, h. cesar condori paucara, gestion h. mayor arq. edgar h. patana ticona, sub alcaldia:, sub mayor:, project:, designer: jorge r. torrez aguilar, tacachira center, kitchen, multiple room, bathroom, storage, to the public collector, office, corridor, hº aº, cement plaster, safe, chained beam, aluminum profile, double thermal glass, floor insurance, floor parquet, cyclopean concrete floor, fastening bolts, waterproofing, interior paint, floor, exterior paint, exterior plaster, gambote brick wall, designer: Maria s. villacorta caceres, compacted terrain, hºcº, cyclopean concrete overburden, natural terrain, stone cut from the site, paved, floor plaster, concrete folder, hºcº overburden, compacted soil, compacted earth, hºaº footing, hºaº column, section a-a ‘, step detail, step detail, window detail, ground floor, first level floor, roof plane, foundation plane, notes: sanitary installation, notes, references, ci-n, rp., ca. i., section b-b ‘, frontal elevation, right lateral elevation, rear elevation, left lateral elevation, edge cutting, fastening trusses to the beam, detail type, section aa, truss detail, detail foundations, floor detail cement, structural perspective
Raw text data extracted from CAD file:
| Language | Spanish |
| Drawing Type | Section |
| Category | City Plans |
| Additional Screenshots | |
| File Type | dwg |
| Materials | Aluminum, Concrete, Glass, Other |
| Measurement Units | Metric |
| Footprint Area | |
| Building Features | A/C, Garden / Park |
| Tags | autocad, city hall, civic center, community center, DWG, headquarters, plants, section, sections, views |








