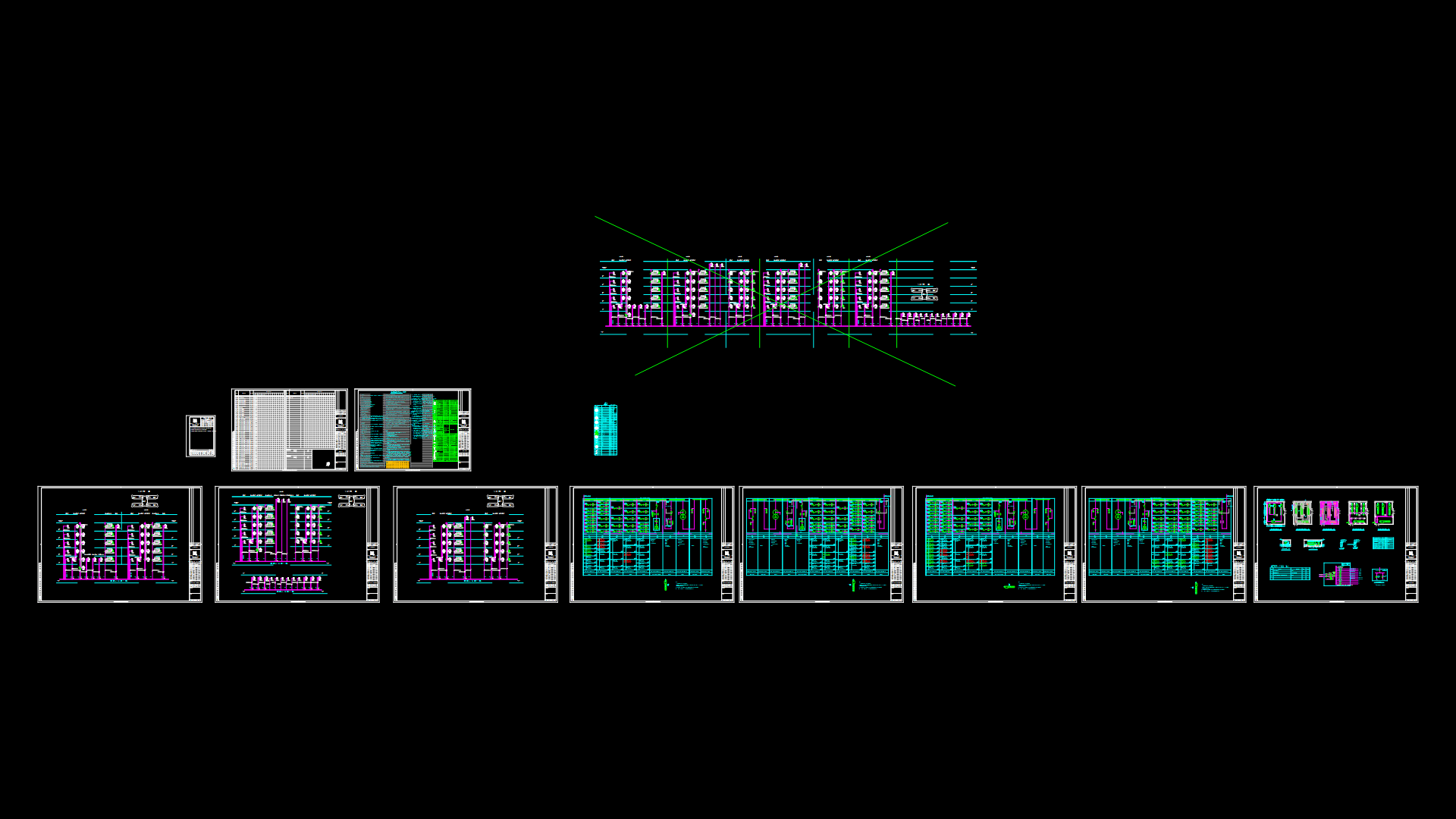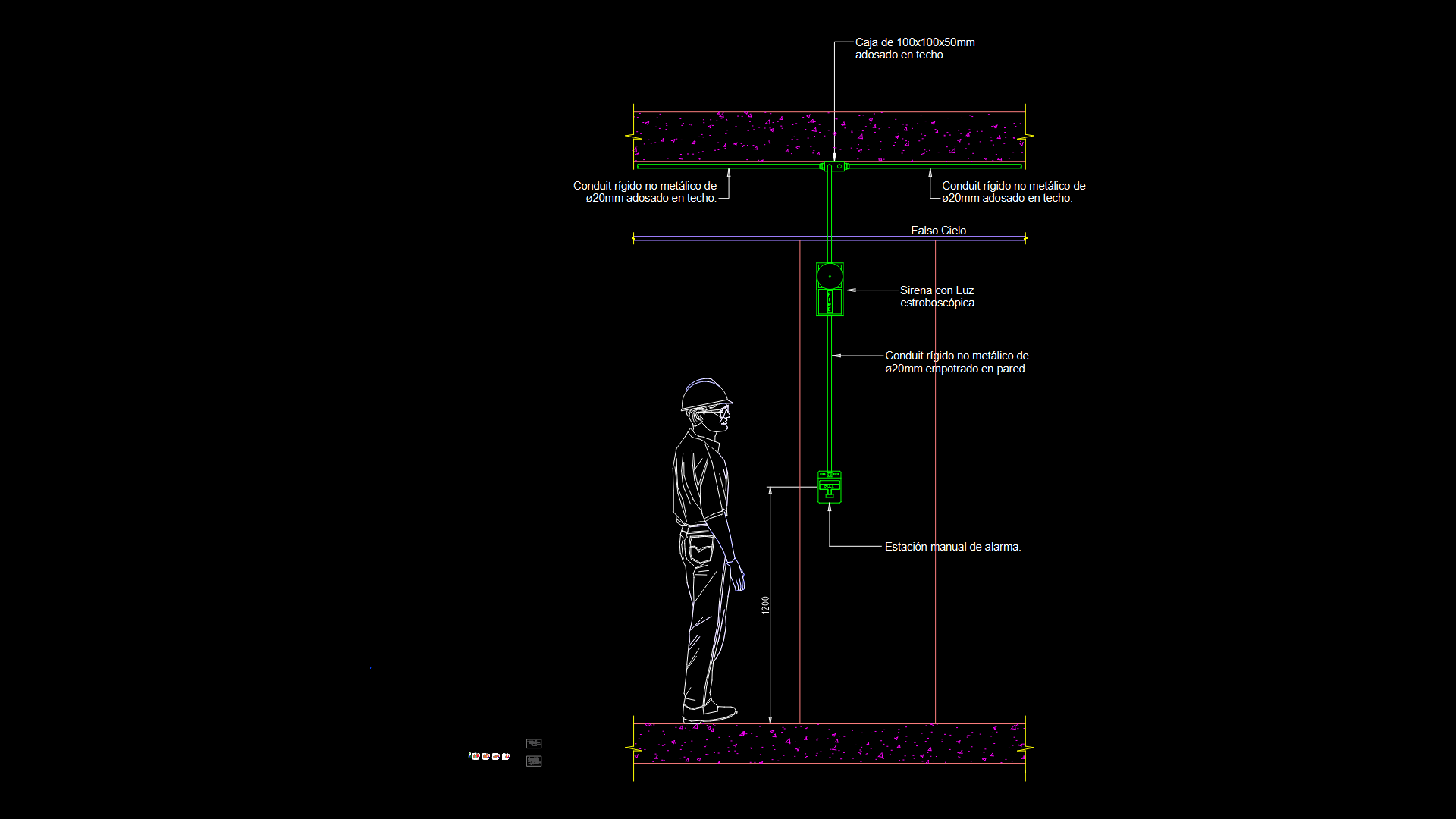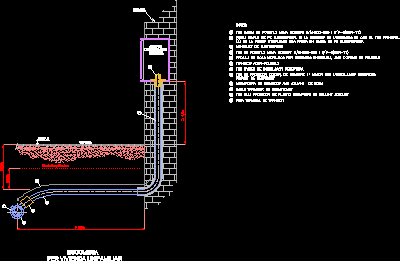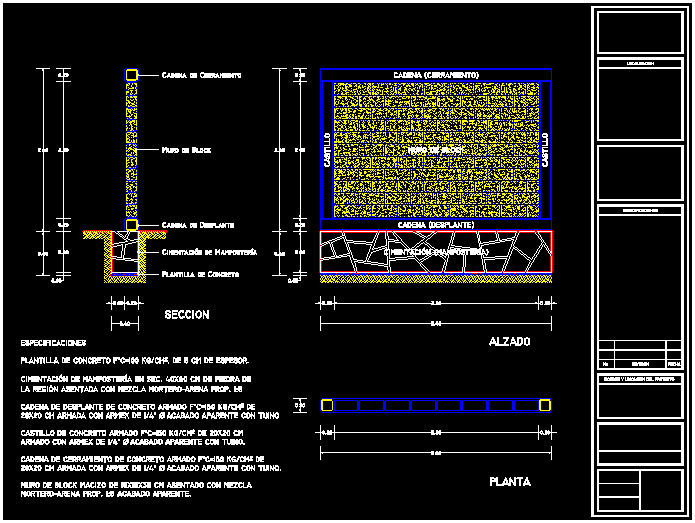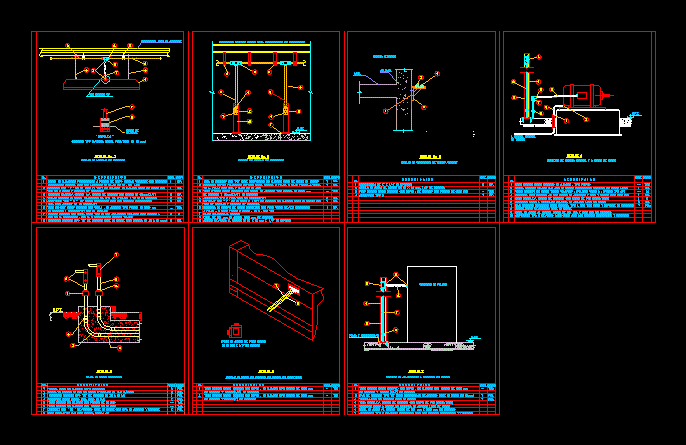Health Plan Installation DWG Plan for AutoCAD
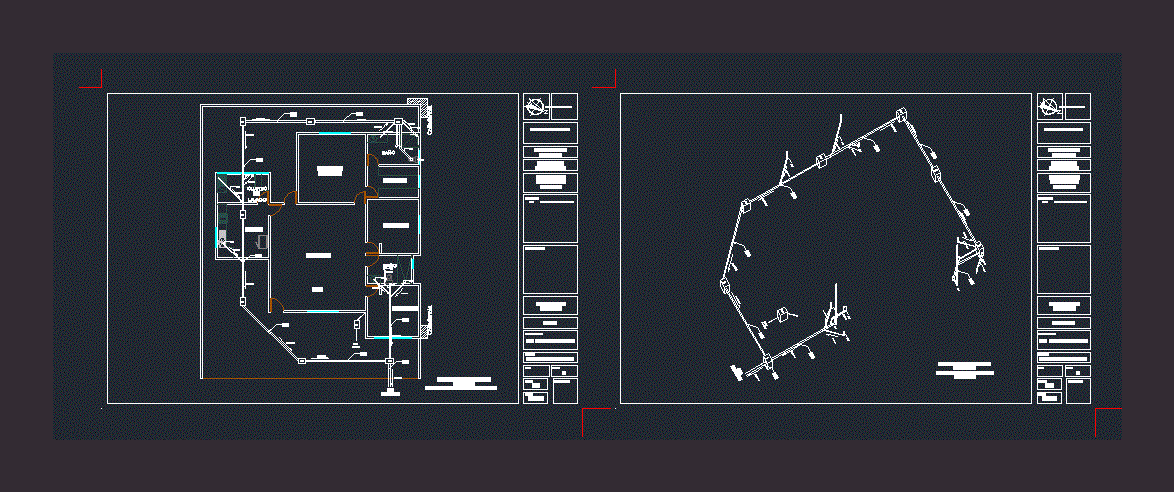
This file contains plans for a home health instalacien room type social interests silver * view * isometric view
Drawing labels, details, and other text information extracted from the CAD file (Translated from Spanish):
Ran, Closeness, Osorio lopez juan daniel group of hydraulic installations, Ran, TV., Municipal network, Pend., Master bedroom, dinning room, bedroom, kitchen, laundry room, bedroom, living room, bath, dressing room, bath, rap, open sky, Leeward university, architecture facuilty, Architectural projects iv, Symbology:, observations:, Professors, student:, Esc .:, group:, date:, Acot:, Of sheet:, Child development center, Inst., Arq. Luis canales p., Arq. C. C., Osorio lopez j. Daniel, Elbow connection, Connection type, Step valve, Bathroom area, Closeness, Osorio lopez juan daniel group of sanitary facilities, Ran, TV., Municipal network, Pend., Master bedroom, dinning room, bedroom, kitchen, laundry room, bedroom, living room, bath, dressing room, bath, rap, open sky, TV., Municipal network, Pend., open sky, Osorio lopez juan daniel isometric group of sanitary installations, Ran, rap, Ran, Leeward university, architecture facuilty, Hydraulic sanitary facilities, Symbology:, observations:, Professors, student:, Esc .:, group:, date:, Acot:, Of sheet:, sanitation, Isometric, Arq. Yanet lopéz towers, Osorio lopez j. Daniel, Ran: sewage record, Leeward university, architecture facuilty, Hydraulic sanitary facilities, Symbology:, observations:, Professors, student:, Esc .:, group:, date:, Acot:, Of sheet:, sanitation, plant, Arq. Yanet lopéz towers, Osorio lopez j. Daniel, Ran: sewage record
Raw text data extracted from CAD file:
| Language | Spanish |
| Drawing Type | Plan |
| Category | Mechanical, Electrical & Plumbing (MEP) |
| Additional Screenshots | |
| File Type | dwg |
| Materials | |
| Measurement Units | |
| Footprint Area | |
| Building Features | |
| Tags | autocad, DWG, einrichtungen, facilities, file, gas, gesundheit, health, home, house, installation, l'approvisionnement en eau, la sant, le gaz, machine room, maquinas, maschinenrauminstallations, plan, plans, provision, room, social, type, wasser bestimmung, water |
