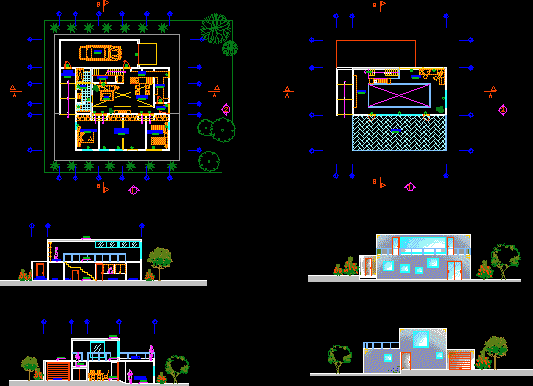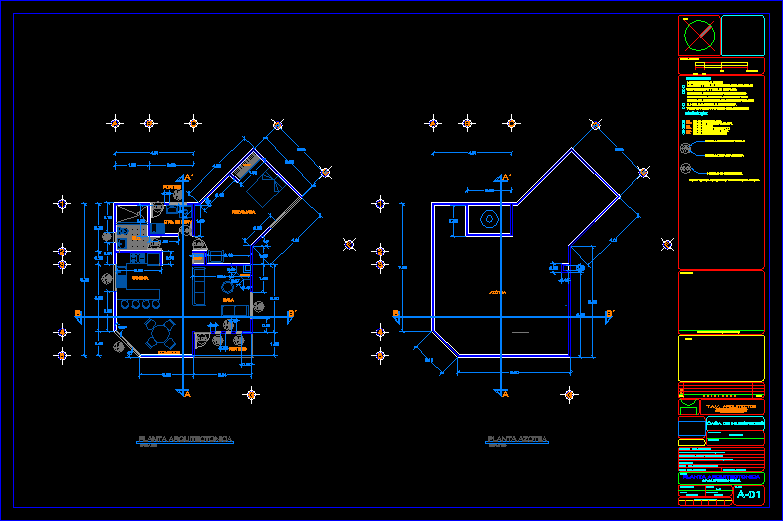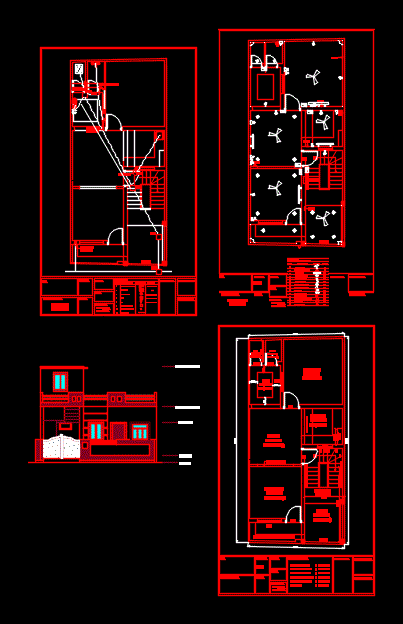Home – Studio DWG Section for AutoCAD
ADVERTISEMENT

ADVERTISEMENT
2 storey accommodation situated in the countryside. Minimalist style. Plants, sections, elevations
Drawing labels, details, and other text information extracted from the CAD file (Translated from Spanish):
course, chair, project, scale, date, plane, arch. maria del rosario sanchez arq. roberto medina, architectural volume: planimetry, sheet, student, roof plant, first floor, type, lar., alt., box vain, second floor, alf., cuts, cut a – a, court b – b, garage , bathroom, living room, dining room, kitchen, cupboard, entrance, storage room, subdivisible bedroom, library, study, terrace, elevations
Raw text data extracted from CAD file:
| Language | Spanish |
| Drawing Type | Section |
| Category | House |
| Additional Screenshots |
 |
| File Type | dwg |
| Materials | Other |
| Measurement Units | Metric |
| Footprint Area | |
| Building Features | Garage |
| Tags | accommodation, apartamento, apartment, appartement, aufenthalt, autocad, casa, chalet, countryside, dwelling unit, DWG, elevations, haus, home, house, logement, maison, minimalist, plants, residên, residence, section, sections, storey, studio, style, unidade de moradia, villa, wohnung, wohnung einheit |








