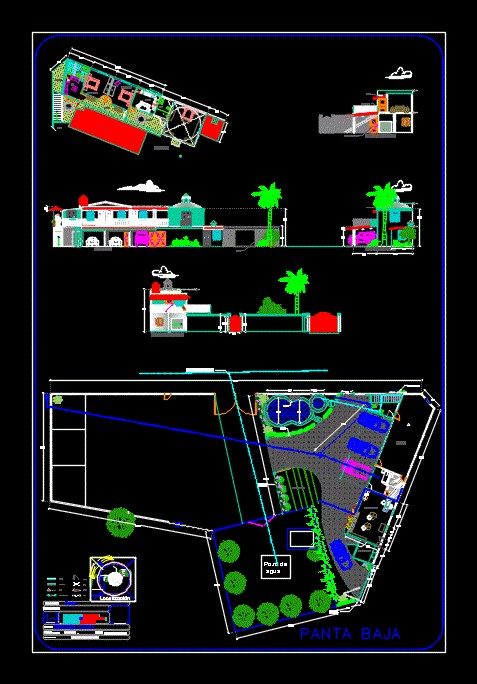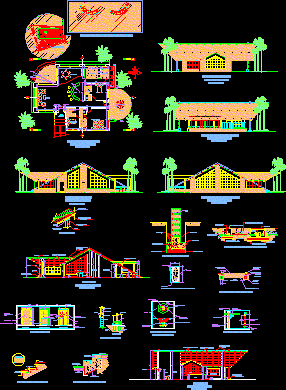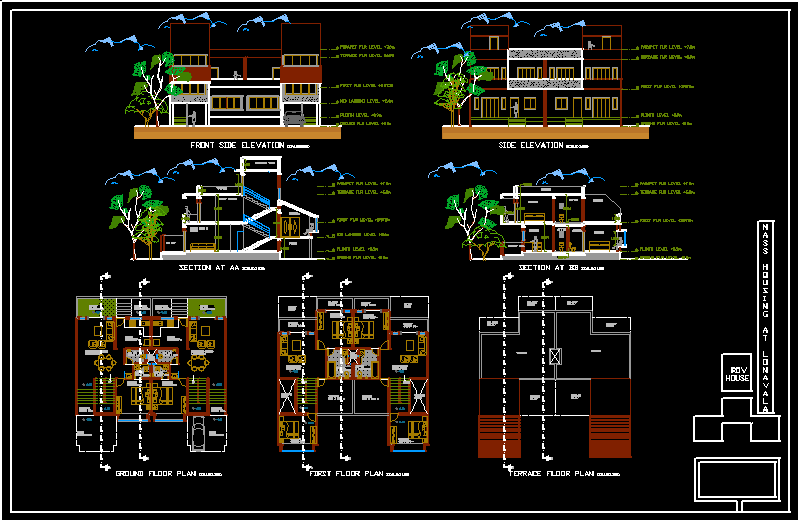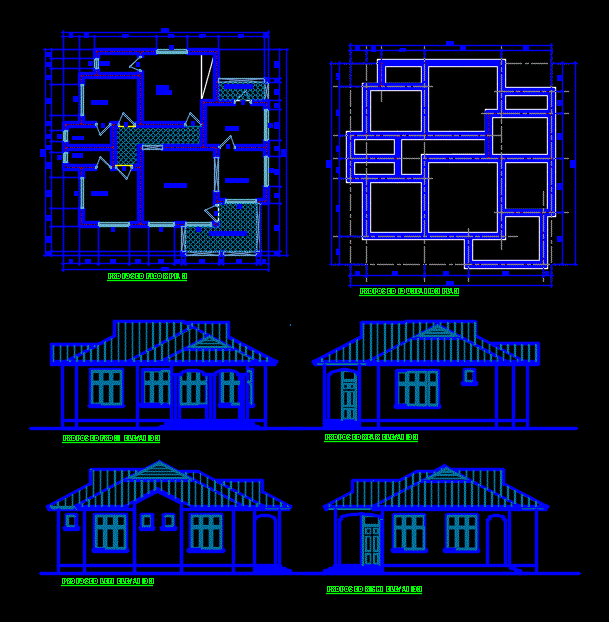Home Trade DWG Section for AutoCAD
ADVERTISEMENT

ADVERTISEMENT
Plants – sections – views
Drawing labels, details, and other text information extracted from the CAD file (Translated from Spanish):
soccer field, church, water tower, water well, no. plan, owner, project :, c l a v e, dimension :, scale :, projected and drew :, fco. javier salazar, plane :, date :, second stage, home, upstairs, bathroom, kitchen, balcony, room, location, josefina almaguer, location, upper room in store, upper floor, right side cut, left side view, front view, walls, windows, axes, a – a ‘, line of cut, door, empty, levels, dimensions, front view, elevation a, elevation b, balcony, wood stove, commercial premises, store, pool, low screen, area of lultivo
Raw text data extracted from CAD file:
| Language | Spanish |
| Drawing Type | Section |
| Category | House |
| Additional Screenshots | |
| File Type | dwg |
| Materials | Wood, Other |
| Measurement Units | Metric |
| Footprint Area | |
| Building Features | Pool |
| Tags | apartamento, apartment, appartement, aufenthalt, autocad, casa, chalet, dwelling unit, DWG, haus, home, house, Housing, logement, maison, plants, residên, residence, residential, section, sections, trade, unidade de moradia, views, villa, wohnung, wohnung einheit |








