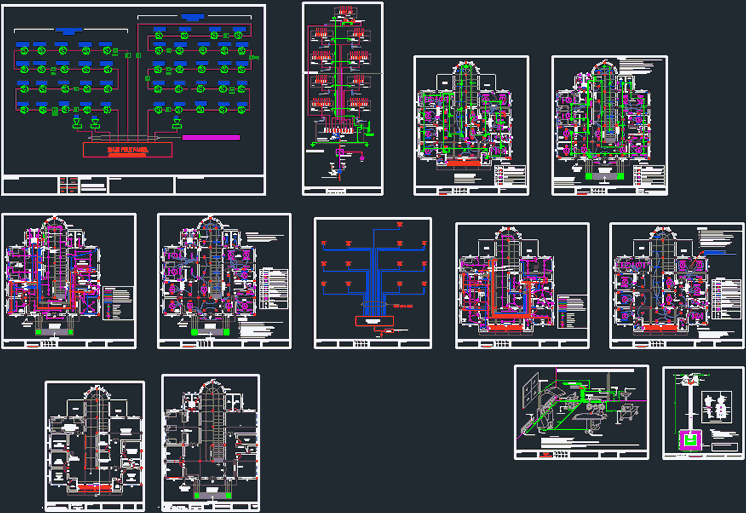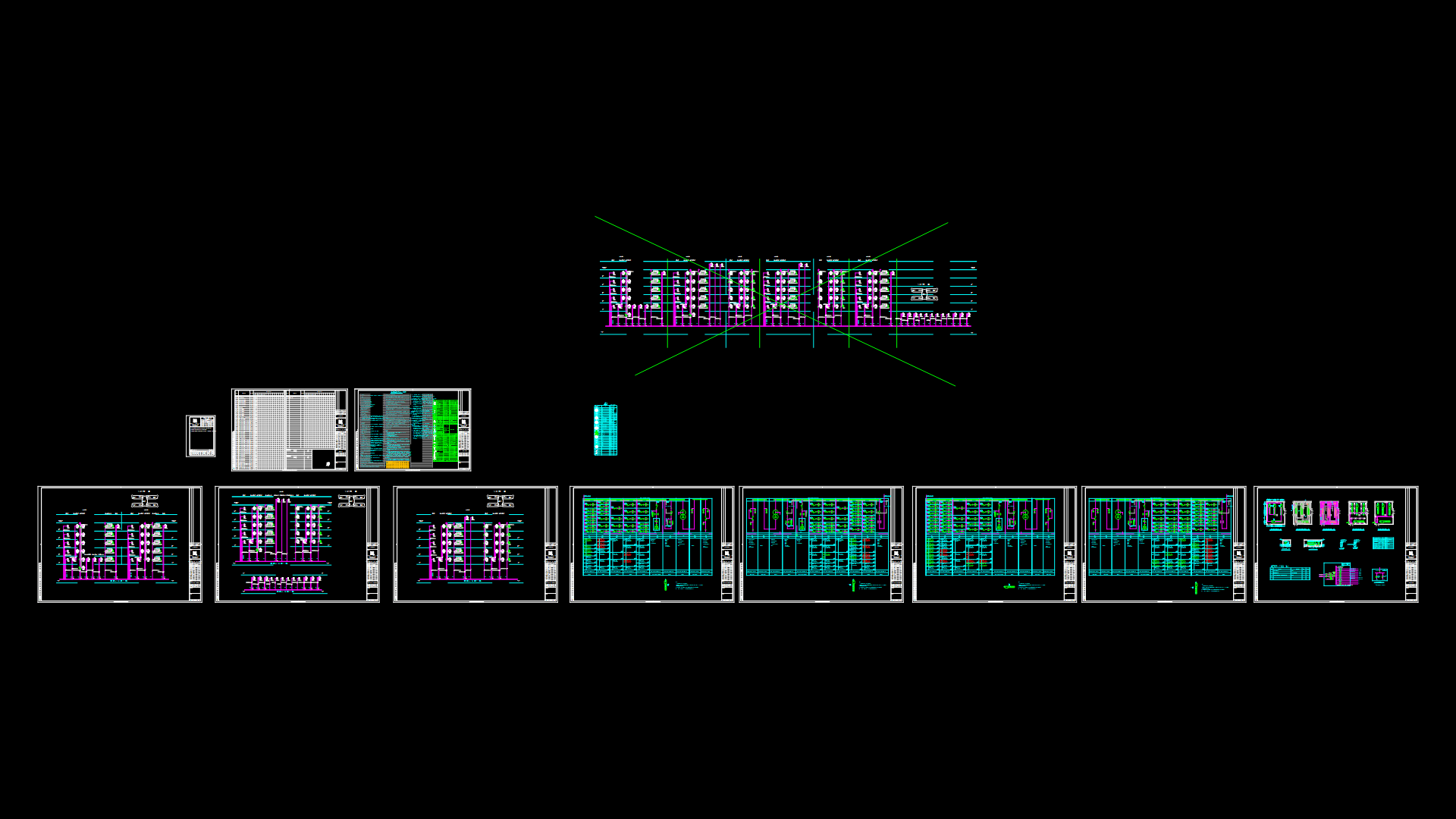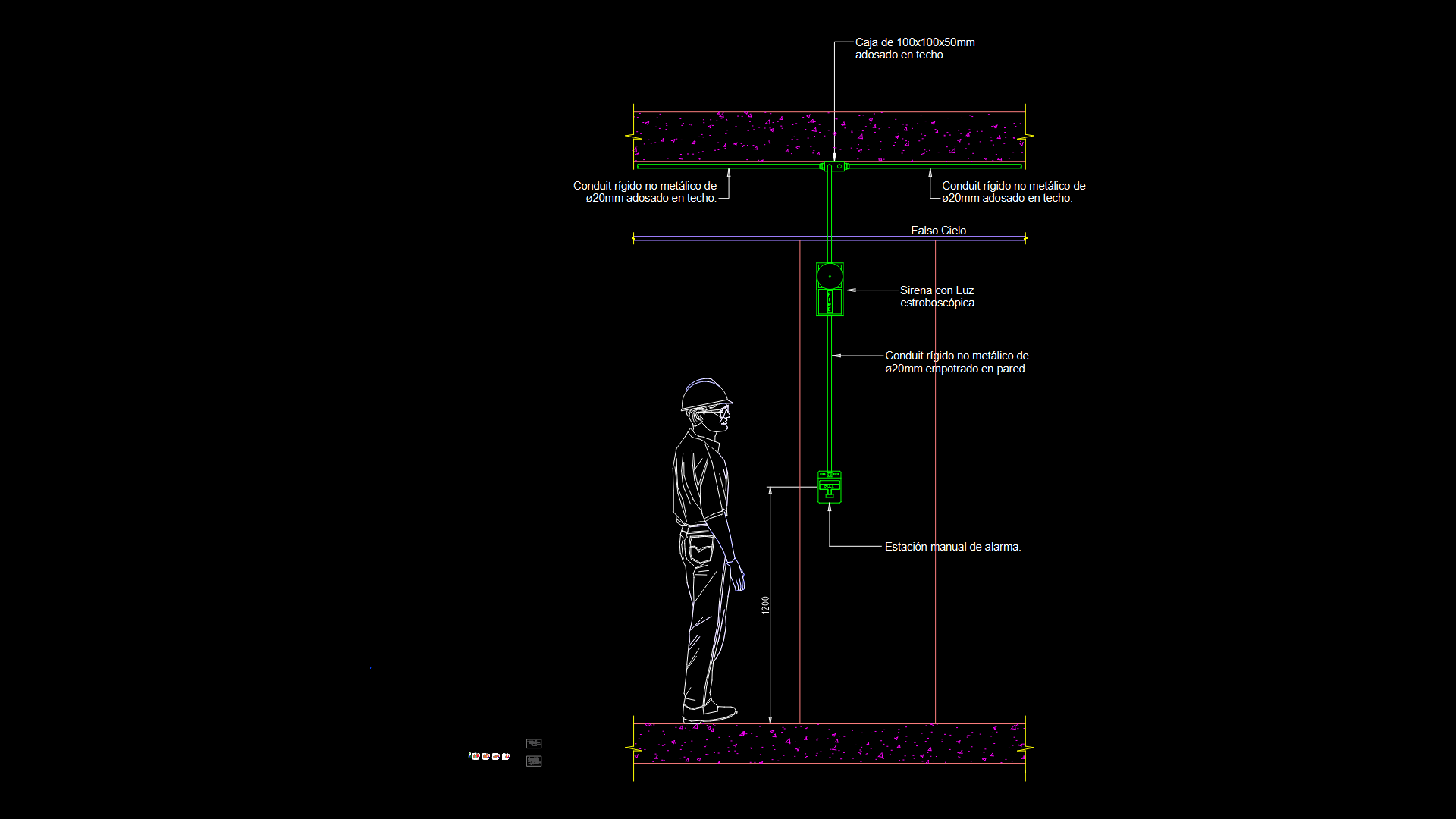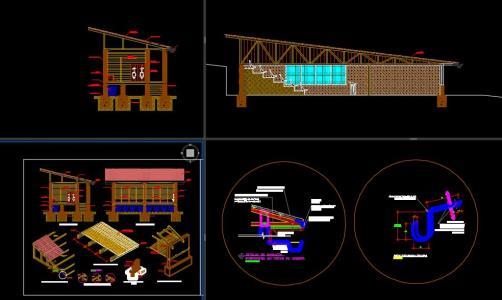Hospital Electrical Project DWG Full Project for AutoCAD

This drawing includes conduit layout; lighting layout; theater earthing; telephone riser diagram; fire alarm layout; riser diagram of fire alarm system; main single line diagram;
Drawing labels, details, and other text information extracted from the CAD file:
fire alarm panel, qadri associates, toilet, operation theater, blood storage, recovery post operative, emergency lab, nurse’s change rm., doctor’s change rm., o.t. store, tssu, anesthesist dr. change, toilet, waiting, roof, cut above in roof slab for storage tanks, earth reference bar, brandon medical’s earth reference bars adhere to meigan standard to cover the following aspects:, the mains supply protective conductor entering the location shall be terminated at the erb., the erb shall be close to the mains supply isolator except with mr units., the erb shall be installed in an accessible to facilitate easy visual inspection and not higher than and not lower than measured from the floor., circuit protection and potential equilisation conductors shall have crimped connections., all circuit protective conductors shall be and list of connections copy of which shall be available in the erb cabinet. equipotential conductors from the shall be identified as either ‘medical location of group or ‘medical location of group as appropriate., all installed equipment shall be earthed to the erb if there are any conductive surfaces that are accessible to either patient or staff., all non powered equipment with metal surfaces shall be similarly bonded to the erb., from earth pit, earth reference bar, central heating ep, point ep, operating table ep, sterlizer ep, water supply ep, surgical theater light ep, point ep, anesthesia ep, metal window ep, gas supply ep, protective conductor pe, equipotential bonding ec, operation theater conceptual earthing, surgeon consultation, physician consultation, trauma ward, verandah, toilet, waiting, ramp up, waiting, slab line above, w.c, her, his, dark room, store, cc wall upto ht, fixed glazing in wooden frame, toilet, operation theater, blood storage, recovery post operative, emergency lab, nurse’s change rm., doctor’s change rm., o.t. store, tssu, anesthesist dr. change, toilet, waiting, roof, title, first floor plan, design for proposed trauma centre at drass, cut above in roof slab for storage tanks, surgeon consultation, physician consultation, trauma ward, verandah, toilet, waiting, ramp up, waiting, slab line above, scale: fts, title, ground floor plan, design for proposed trauma centre at drass, w.c, her, his, dark room, store, cc wall upto ht, fixed glazing in wooden frame, dp mcb, switch, light plug, power plug, telephone, exaust fan, computer outlet outlet, single box type fitting, twin mirror optic type fitting, surface mounted dome shaped fitting, single box type wall bed light fitting, ceiling fan, single box type wall light fitting, qty., symbol, description, surgeon consultation, physician consultation, trauma ward, verandah, toilet, waiting, ramp up, waiting, slab line above, her, his, dark room, store, cc wall upto ht, fixed glazing in wooden frame, main panel, w.c, sub main conduits, fire alarm panel, conduits going up first floor, sub main conduits, fire alarm conduits, data conduits, telephone conduits, ttb, cjp, toilet, operation theater, blood storage, recovery post operative, emergency lab, nurse’s change rm., doctor’s change rm., o.t. store, tssu, anesthesist dr. change, toilet, waiting, roof, cut above in roof slab for sto
Raw text data extracted from CAD file:
| Language | English |
| Drawing Type | Full Project |
| Category | Mechanical, Electrical & Plumbing (MEP) |
| Additional Screenshots |
 |
| File Type | dwg |
| Materials | Glass, Wood, Other |
| Measurement Units | |
| Footprint Area | |
| Building Features | A/C, Car Parking Lot |
| Tags | autocad, conduit, drawing, DWG, earthing, éclairage électrique, electric lighting, electrical, electricity, elektrische beleuchtung, elektrizität, full, Hospital, iluminação elétrica, includes, layout, lichtplanung, lighting, lighting project, Project, projet d'éclairage, projeto de ilumina, telephone, Theater |








