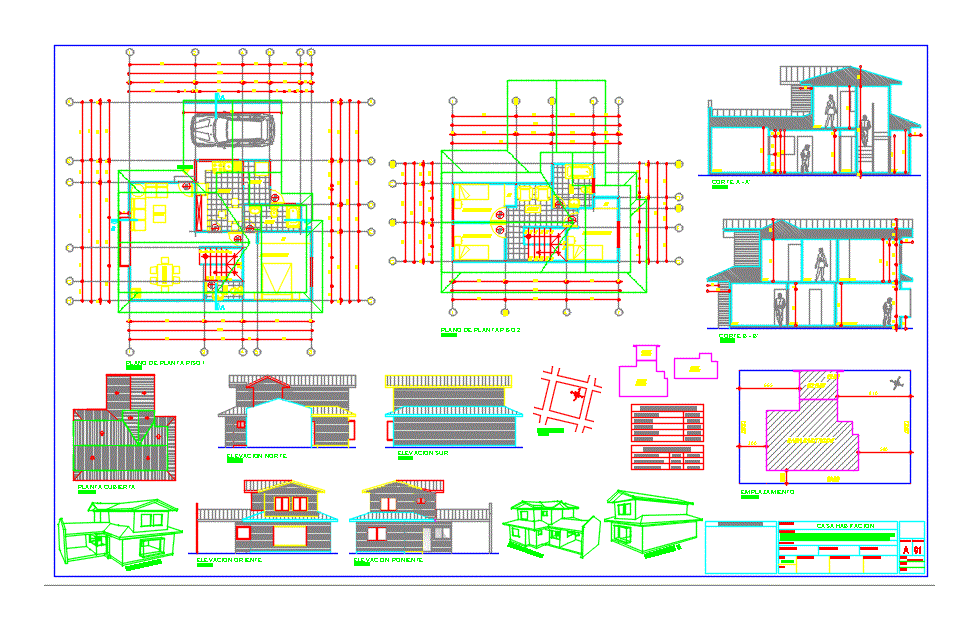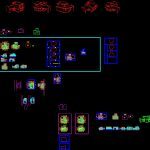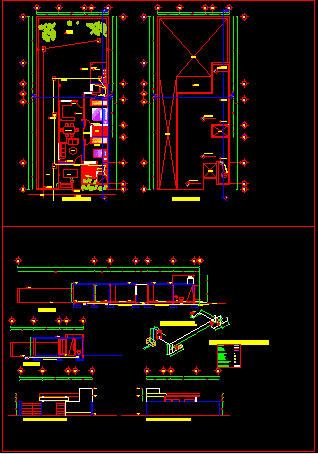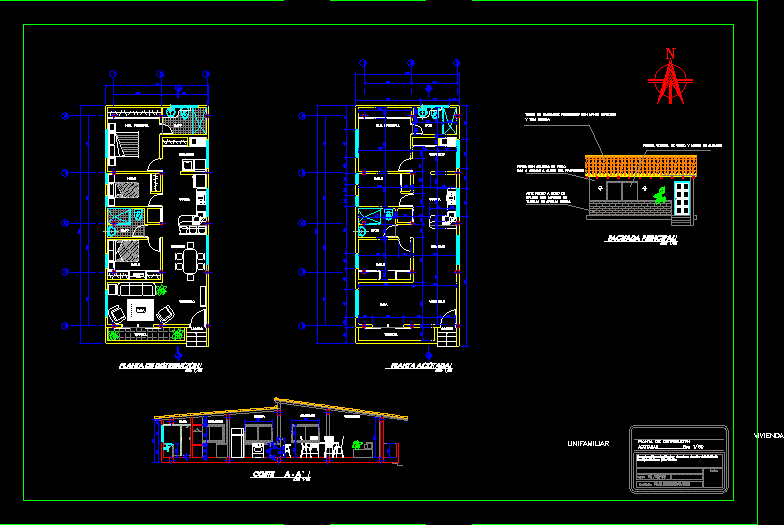House 119 M2 DWG Block for AutoCAD
ADVERTISEMENT

ADVERTISEMENT
HOUSE 119 M2; 3 BEDROOMS; 3 bathrooms on two floors
Drawing labels, details, and other text information extracted from the CAD file (Translated from Spanish):
kitchen, access, bathroom, hall, hall, room and house existing room, washing, dining room, living room, garage, staircase, bedroom, house room, living room, living room, indicated, number of sheet, content:, architect:, project :, plant arq., cut a – a ‘, cut b -b’, location, elevations, specialty, date:, drawing:, scale:, role:, architect :, sup :, constructor :, location :, approval sun , owner:, owner:, location, supra box, calc. floor, roofs, perspectives, location, table of surfaces, sup. land, court b – b ‘, cut a – a’, covered floor, north elevation, south elevation, east elevation, west elevation, floor use calculation, sup. built, sup. without const., location, sup. total
Raw text data extracted from CAD file:
| Language | Spanish |
| Drawing Type | Block |
| Category | House |
| Additional Screenshots |
 |
| File Type | dwg |
| Materials | Other |
| Measurement Units | Metric |
| Footprint Area | |
| Building Features | Garage |
| Tags | apartamento, apartment, appartement, aufenthalt, autocad, bathrooms, bedrooms, block, casa, chalet, dwelling unit, DWG, floors, haus, house, Housing, logement, maison, residên, residence, residential, unidade de moradia, villa, wohnung, wohnung einheit |








