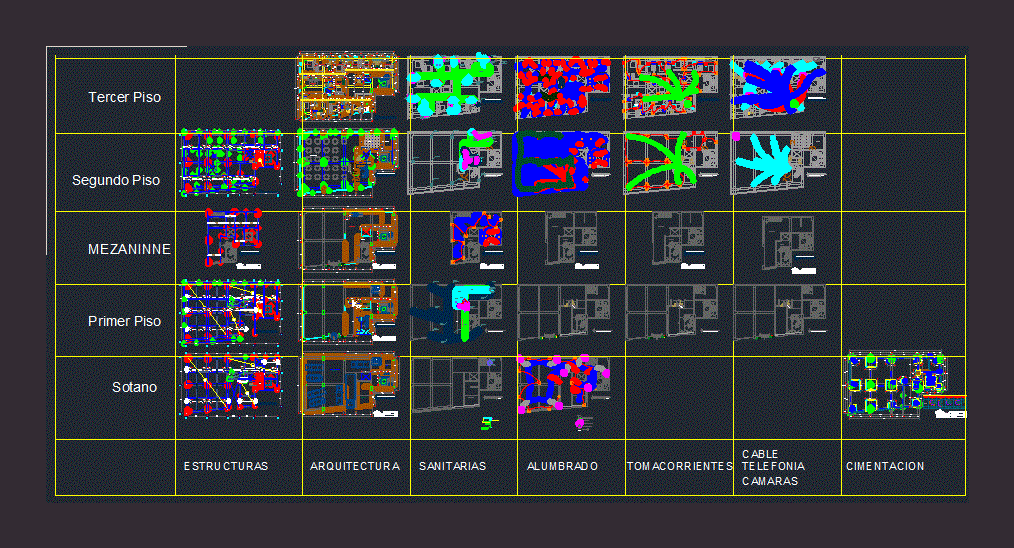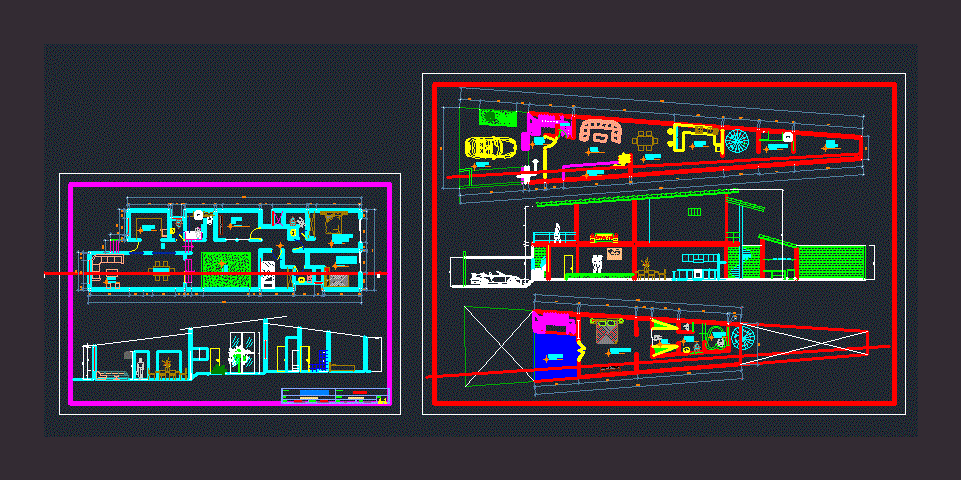House 2 Floors DWG Section for AutoCAD

Plano finished with a constructive detail; It has two front longitudinal cross-section a rear facades one whole plant
Drawing labels, details, and other text information extracted from the CAD file (Translated from Spanish):
drawn by arq.edwin quiroga, national polytechnic institute, qualif :, student :, teacher :, cossio andrade ernesto, project :, house-room, type of floor plans :, floor :, dimension :, meters, scale :, date :, hernandez garcia miguel, subject :, architectural drawing assisted by computer, group :, av. san felipe, av. santa rita, street: joaquin a. dwell, street: jose clemente orozco, sketch of location, north, location, dimension, symbology, load wall, axes, door, window, buoy, cuts, side facade, office, living room, hall, kitchen, terrace, plant low, master bedroom, dressing room, bedroom visits, bathroom, upper floor, rooftop plant, whole floor, front facade, exterior facade, longitudinal cut aa, cross section bb, visitors, walls, ceiling, complementary, roof, sheets Asphalt prefabricated waterproofing, reinforced with a central fiberglass reinforcement, homogeneous and without joints, contains on the underside non-stick and hot melt polyethylene for application with gas torch, and on the upper side contains mineral granule that acts as self-protection of the plate to the exposure of the ultraviolet radiation of the sun, oval type, of dark color.
Raw text data extracted from CAD file:
| Language | Spanish |
| Drawing Type | Section |
| Category | House |
| Additional Screenshots | |
| File Type | dwg |
| Materials | Glass, Other |
| Measurement Units | Metric |
| Footprint Area | |
| Building Features | |
| Tags | apartamento, apartment, appartement, aufenthalt, autocad, casa, chalet, constructive, crosssection, DETAIL, dwelling unit, DWG, facades, finished, floors, front, haus, home, house, logement, longitudinal, maison, plano, plant, rear, residên, residence, section, unidade de moradia, villa, wohnung, wohnung einheit |








