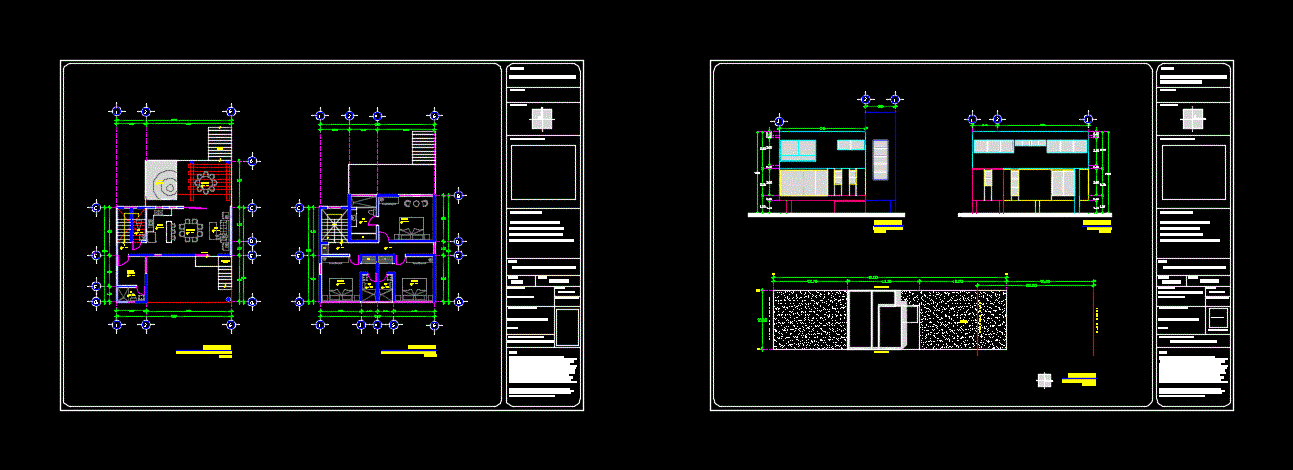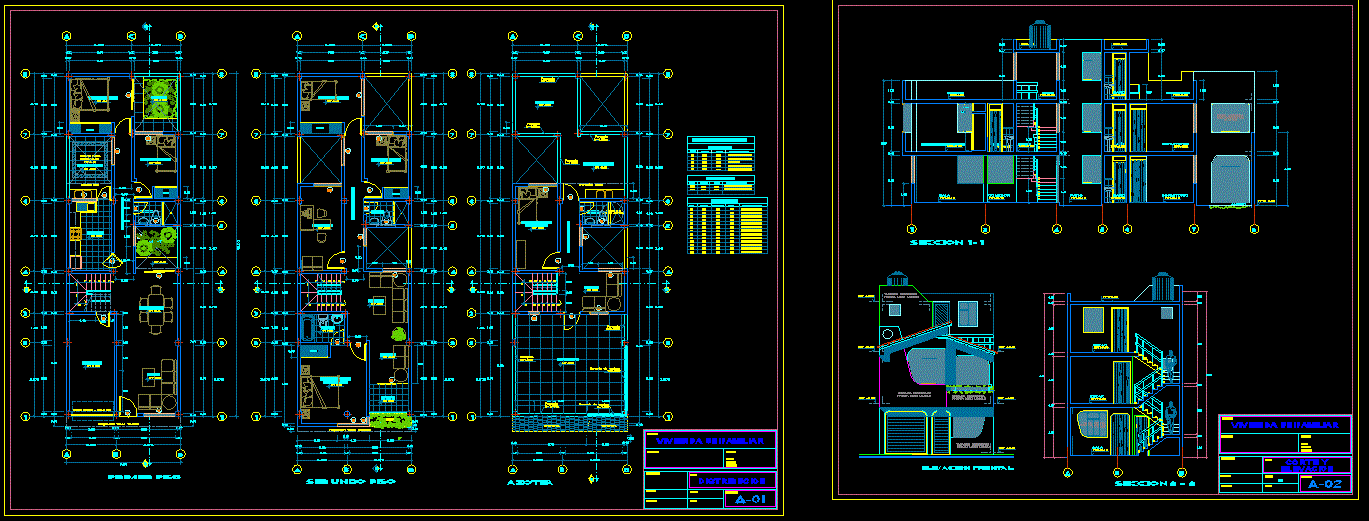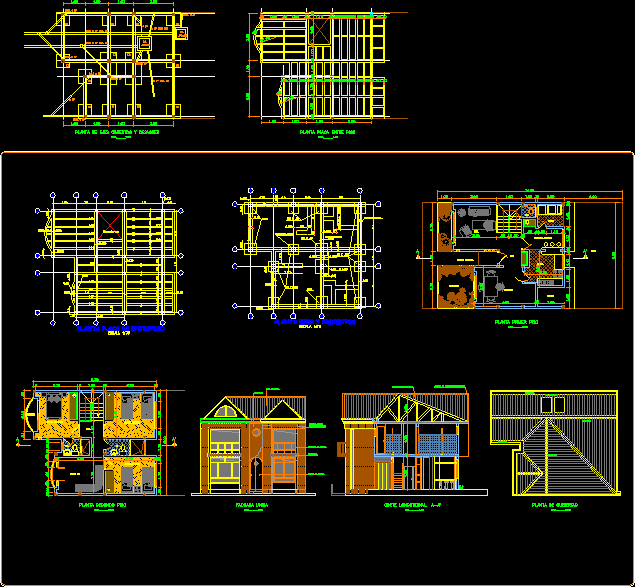House – Beach DWG Plan for AutoCAD

Architectural plans of detached house on stilts – plants – facades – dimensions – designations
Drawing labels, details, and other text information extracted from the CAD file (Translated from Spanish):
npt, architectural project, key :, owner :, floor :, scale :, indicated, date :, house beach room, location :, orientation :, project :, responsible expert :, architectural project :, location sketch :, arq. jorge gutierrez pérez, reg town hall :, responsible expert cipher :, signature :, signature owner :, area breakdown:, project, dune, lt, beach house, south facade, north facade, joint plant, perez rendon, maria enriqueta perez rendon , access, slab, lock, pile, level finished floor, natural terrain level, handrail, san benito beach residence, top floor architectural, kitchen, dining room, room, room, terrace, service, pool, architectural floor, upstairs, empty , ground floor, garage
Raw text data extracted from CAD file:
| Language | Spanish |
| Drawing Type | Plan |
| Category | House |
| Additional Screenshots |
 |
| File Type | dwg |
| Materials | Other |
| Measurement Units | Metric |
| Footprint Area | |
| Building Features | Pool, Garage |
| Tags | apartamento, apartment, appartement, architectural, aufenthalt, autocad, beach, casa, chalet, designations, detached, dimensions, dwelling unit, DWG, facades, haus, house, logement, maison, plan, plans, plants, Project, residên, residence, unidade de moradia, villa, wohnung, wohnung einheit |








