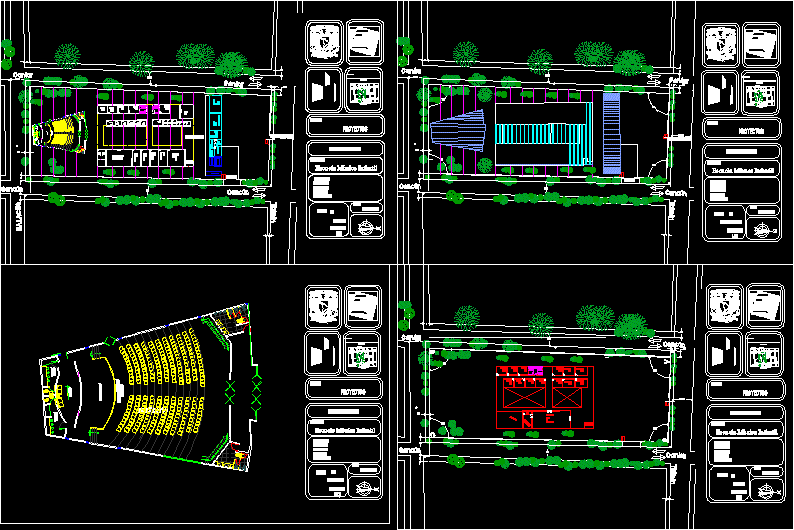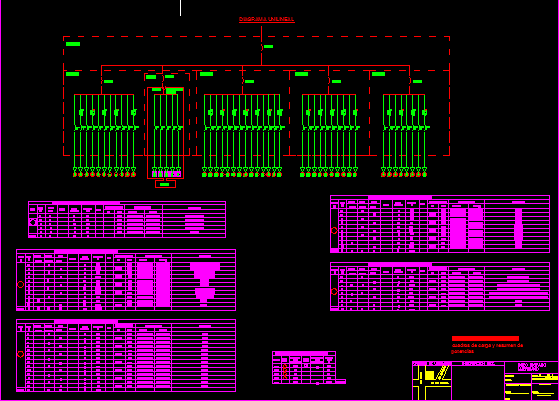House Day DWG Block for AutoCAD

House for seniors. It features workshops, dining area and foundation Facility administración.Propuesta.
Drawing labels, details, and other text information extracted from the CAD file (Translated from Spanish):
esc, pause, scroll, print, lock, screen, access, mum, category, dimension, date :, meters, project type :, scale :, key :, day house, structural foundation, site data, location, advisor : arq hugo porras ruiz, av. of the work and street atlayoalco, apizaco, tlaxcala, simbology :, student :, norte, orozco garcía jesús, race, my, by, notes, for seniors, – all the measurements should be checked on site and in no case will be taken measures on the drawing., – in the planes the dimensions govern the drawing., – the dimensions for steel elements are given in millimeters and for concrete in centimeters., effort s., to count from the support cloth, positioning, the effort and the sticks will be anchored in their bends, in all the bends for anchoring or changes, the separations of the stirrups will begin to, except where indicated otherwise, the rod used, the bends of rods will be made in cold on , aog, of direction in rods, must be placed a pin, additional diameter equal to or greater than the diameter of, ends, generating a square., all stirrups will be as indicated, the first to the mit ad of the separation., lock of armed concrete league., architectural, plastic arts, winery, av. work, atlayoalco, bay, kitchen, room, dining room, garbage, observation, nursing, geriatrician, psychology, nutrition, room, wait, work, social, machines, reception, warehouse, multiple uses, living room, low, ups , square, tv room, music, crafts, room, maintenance, drawing, access, parking, structural and other engineering, any, discrepancy in them should consult the designer, on site, before starting any work, if , there would be differences should be consulted at a bank of a certain level in the work., levels are finished, so they should be considered in the execution of the work., structural, shelter, surveillance, toilet, wall , containment, structural details, plant, elevation, column, fastening the, detail of the stirrups, see, compacted earth, template, separator, see e, concrete, board, exterior, interior, architectural floor, foundation plant, View – a concrete joint of, section aa, detail of insulated shoe, girders, detail armed column, cafeteria, electrical installations, sanitary facilities, simbology, bcaf, connection, circuit, no., load table, total, watts, to the phase, television, load center, pipeline by wall and slab, pipeline by floor, telephone, interphone, damper, connection, meter, bell, drainage, board, main, single-line diagram, board a, board b, board c, schematic diagram, for the connection of the lighting, log plug, strainer, rises ventilation pipe, pvc pipe, rainwater descent, black water drop, stv, municipal network, cistern, electric pump, scaf, low column of cold water, climbs column of cold water , nose wrench, gate valve, hot water pipe, cold water pipe, pump
Raw text data extracted from CAD file:
| Language | Spanish |
| Drawing Type | Block |
| Category | City Plans |
| Additional Screenshots |
 |
| File Type | dwg |
| Materials | Concrete, Plastic, Steel, Other |
| Measurement Units | Metric |
| Footprint Area | |
| Building Features | Garden / Park, Parking |
| Tags | area, autocad, block, city hall, civic center, community center, day, dining, DWG, elderly, facility, features, FOUNDATION, house, workshops |








