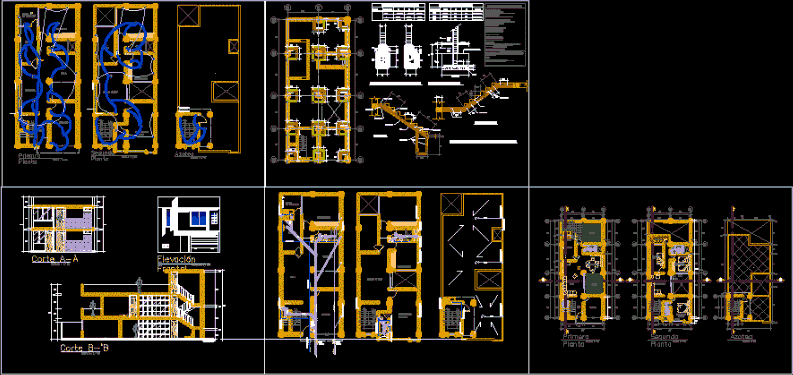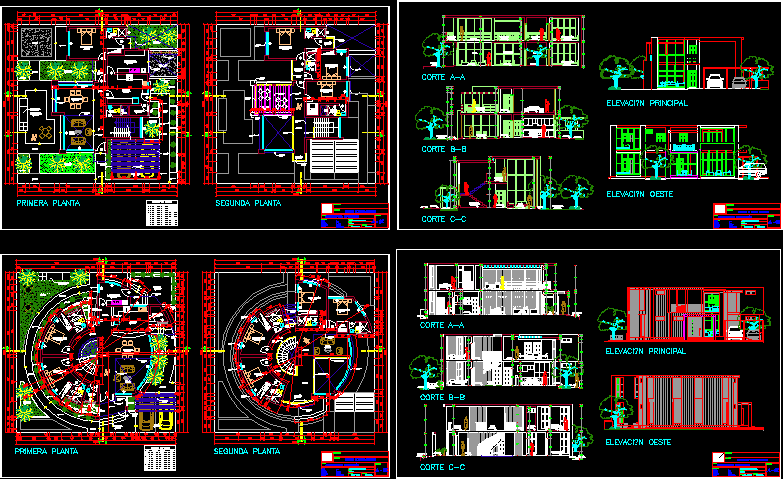House – Duplex DWG Section for AutoCAD

House – Duplex – Plants – Sections – Elevations – Electricity
Drawing labels, details, and other text information extracted from the CAD file (Translated from Spanish):
pm, kh, architects, vf, study, hall, living room, dining room, bedroom, kitchen, patio, service, be intimate, first floor, second floor, roof, parents, td, telephone, comes from the public network, goes to general collector., exit at gutter level, detail foundation run, ax, notation, abutment, column box, level, shoe frame, steel, technical specifications, classification sm: sands, floor, roofs and beams., with the bricks acetados in toothed form or with moorings with, constructive process: the shaded structural walls, se, masonry, coatings, – columns, plate, beams, lightened slabs, stairs, reinforced concrete, build moored to the columns, detail of the shoe , frontal elevation, cut a-à, umuto, cemetery, seminary, street, urb. the casuarinas, monastery, diocesan, of san jose, santa barbara, watchtower, independence, psje. diaz, av. progress, coef. building, consolidated area, not required, maximum height, parking, front retirement min., free area, total, project, housing trade, regulatory table, rnc, trade, net density, uses, parameters, table of areas, floor, roof, area, single-family housing, location, nm, location, jiron independence, av. watchtower, ss.hh., child, first floor, terrace, garden
Raw text data extracted from CAD file:
| Language | Spanish |
| Drawing Type | Section |
| Category | House |
| Additional Screenshots |
 |
| File Type | dwg |
| Materials | Concrete, Masonry, Steel, Other |
| Measurement Units | Metric |
| Footprint Area | |
| Building Features | Garden / Park, Deck / Patio, Parking |
| Tags | apartamento, apartment, appartement, aufenthalt, autocad, casa, chalet, duplex, dwelling unit, DWG, electricity, elevations, haus, house, logement, maison, plants, residên, residence, section, sections, unidade de moradia, villa, wohnung, wohnung einheit |








