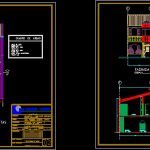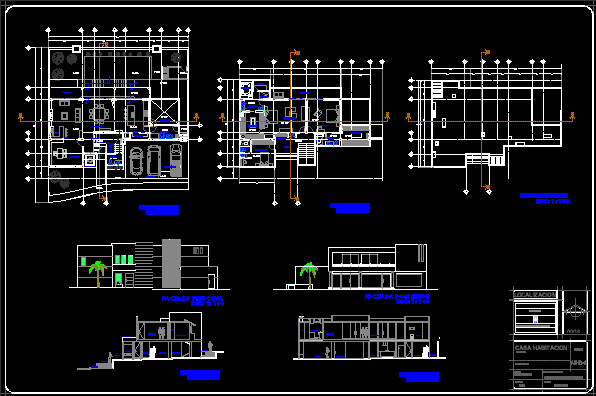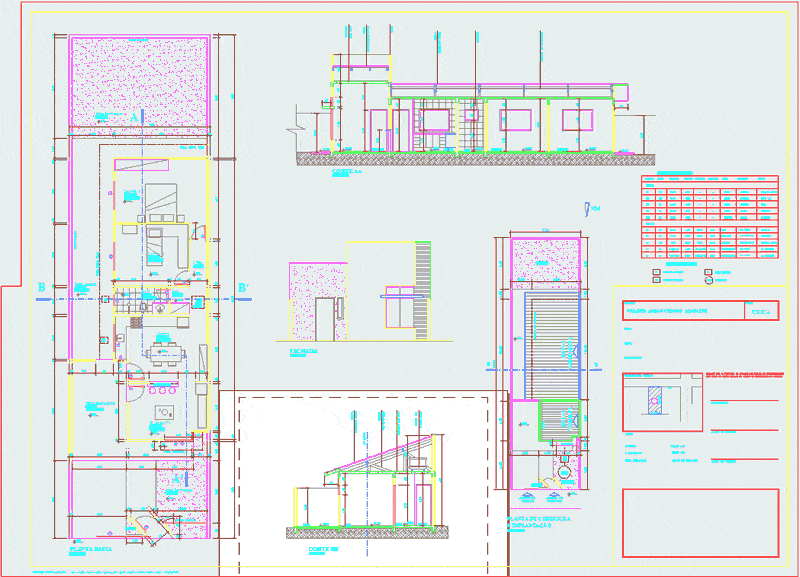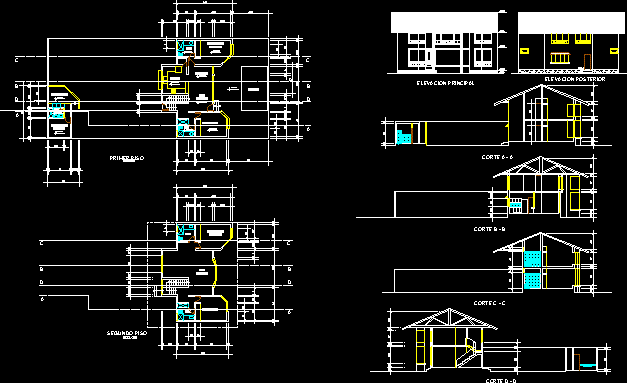House DWG Section for AutoCAD

House – Plants – Sections
Drawing labels, details, and other text information extracted from the CAD file (Translated from Spanish):
student :, contains :, project :, institution :, teacher:, scale:, plane:, date:, architect, rodrigo victoria, owner:, contains:, observations:, plane: no,, of:, vo bo owner:, vo bo architect:, maría helena zambrano villegas, calculation:, design:, arq. rodrigo victoria zapata, project:, drawing:, rvz – cad, d.p., d.p, distribution of enchape, sliding dividing door, n.o.n., n.p.a., margarita barona bustos, survey – architectural plan, construction:, remodeling of single-family housing, r. v. z., if this plan is modified in its design, fundamental by the owner, the construction is not done according to the plan, the architect, is exempt from any responsibility for the modifications made in the design. without the architect’s authorization, and damages. this plan will only be used in the design of the construction of the reference and should not be used in similar projects. The architect is exempt from any responsibility for the modifications made to the design. without the authorization of the architect, is, projection, the architect, is exempt from any responsibility for the modifications made in the design., or if the construction is not done according to the plan, second luis castro p., plants architectural, modifications, date, review, approved, table of areas, porch, entrance hall, room, garage, beige gravel, water mirror, deposit, dining room, kitchen, patio clothes, study, enameled concrete floor, alcove, hall of bedrooms, proy. lighting, dressing room, master bedroom, tv room, balcony, scale, roofing floor, lighting, rain water downpipe, cuts – main facade, main facade, hall, bathroom, cross section a-a ‘, longitudinal cut b-b’ , hall of bedrooms, TV room, entrance hall
Raw text data extracted from CAD file:
| Language | Spanish |
| Drawing Type | Section |
| Category | House |
| Additional Screenshots |
 |
| File Type | dwg |
| Materials | Concrete, Other |
| Measurement Units | Metric |
| Footprint Area | |
| Building Features | Deck / Patio, Garage |
| Tags | apartamento, apartment, appartement, aufenthalt, autocad, casa, chalet, dwelling unit, DWG, haus, house, logement, maison, plants, residên, residence, section, sections, unidade de moradia, villa, wohnung, wohnung einheit |








