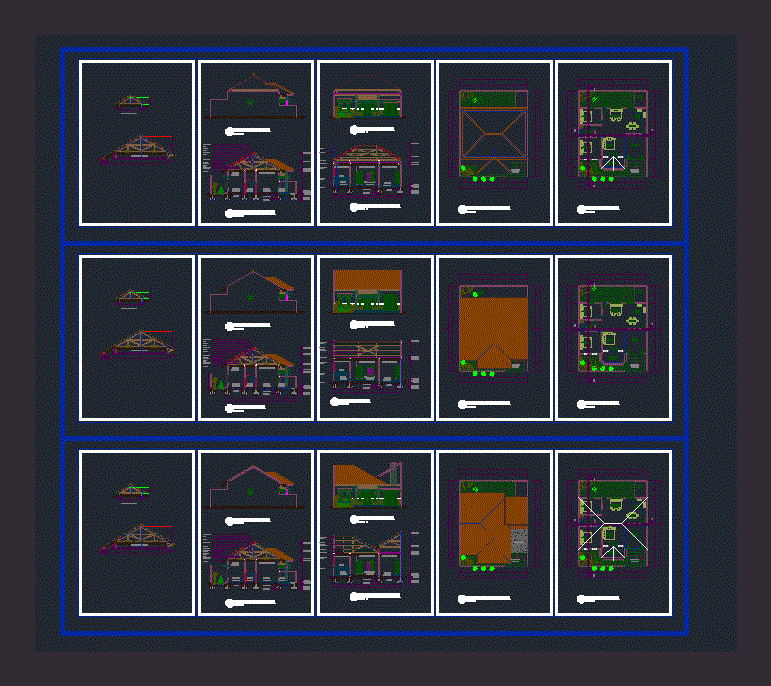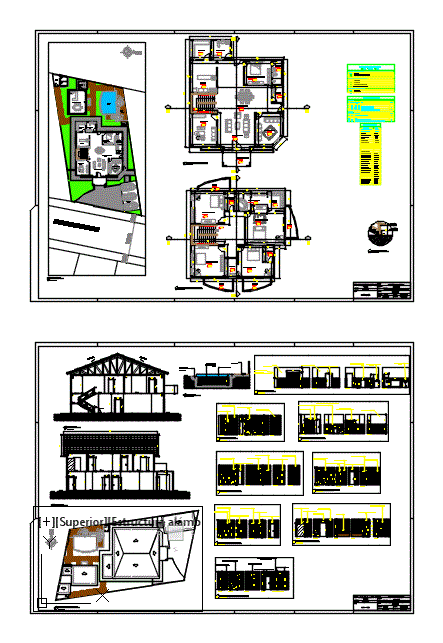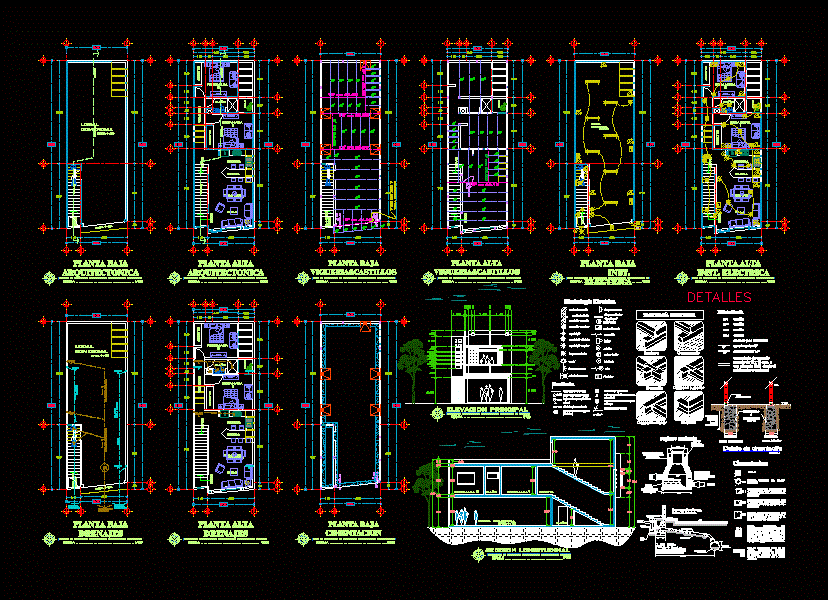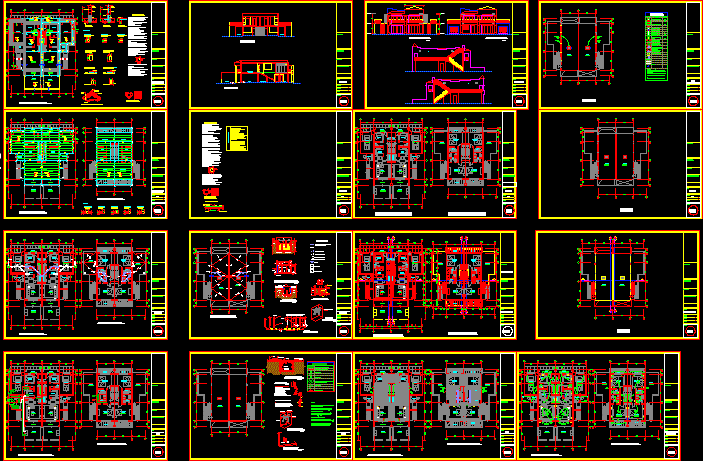House DWG Section for AutoCAD
ADVERTISEMENT

ADVERTISEMENT
Home; Plants – Sections – Views
Drawing labels, details, and other text information extracted from the CAD file (Translated from Indonesian):
name of project, location, knowing, consultant planner, person in charge, number, code, amount, expert, picture title, scale, ars, drawer, applicant:, sheet to, know:, building, a.n. head of the office of copyrighted works, layout and cleanliness kabid stem district. housing and settlements
Raw text data extracted from CAD file:
| Language | Other |
| Drawing Type | Section |
| Category | House |
| Additional Screenshots |
 |
| File Type | dwg |
| Materials | Other |
| Measurement Units | Metric |
| Footprint Area | |
| Building Features | |
| Tags | apartamento, apartment, appartement, aufenthalt, autocad, casa, chalet, dwelling unit, DWG, haus, home, house, logement, maison, plants, residên, residence, section, sections, unidade de moradia, views, villa, wohnung, wohnung einheit |








