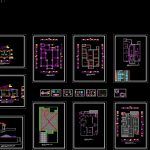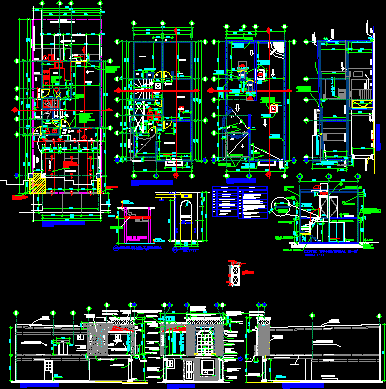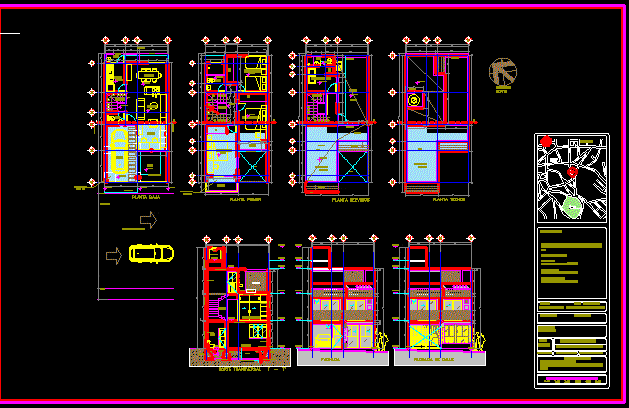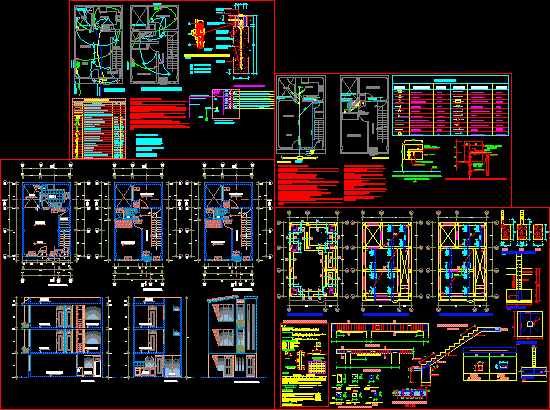House DWG Section for AutoCAD

Plants – sections – elevations
Drawing labels, details, and other text information extracted from the CAD file (Translated from Indonesian):
image title, checked, revision, no. figures, programs, activities, occupations, locations, known by:, improvement of facilities and infrastructure of the apparatus, construction of office buildings, districts of kerinci base, approved by:, supervisory consultant, drafter, eka darmayanti, a, md, feby renaldo, st , civilian expert, dawn triasmoko, st, mt, architectural expert, single switch box, caption, double switch box, plug box, mcb panel, kwh panel, sum, fire point, metal tile, light steel horses, gypsum ceiling , concrete bucket, concrete, floor, ceramic, triple switch box, heading to the neighborhood ditch, heading to septictank, heading to the neighborhood trench, septictank, planning, arengka rose villa, location, jl. soekarno-hatta pekanbaru, drilling well, to water tank, to faucet, from water tank, brush coral, garden light
Raw text data extracted from CAD file:
| Language | Other |
| Drawing Type | Section |
| Category | House |
| Additional Screenshots |
 |
| File Type | dwg |
| Materials | Concrete, Steel, Other |
| Measurement Units | Metric |
| Footprint Area | |
| Building Features | Garden / Park, Deck / Patio |
| Tags | apartamento, apartment, appartement, aufenthalt, autocad, casa, chalet, COUNTRY, dwelling unit, DWG, elevations, haus, home, house, logement, maison, plants, residên, residence, section, sections, unidade de moradia, villa, wohnung, wohnung einheit |








