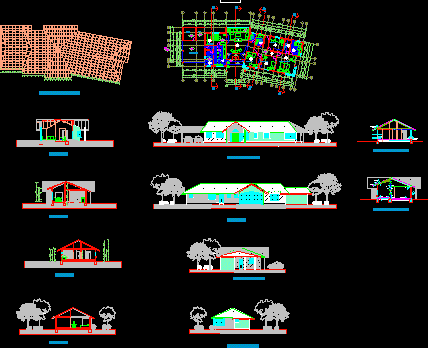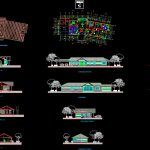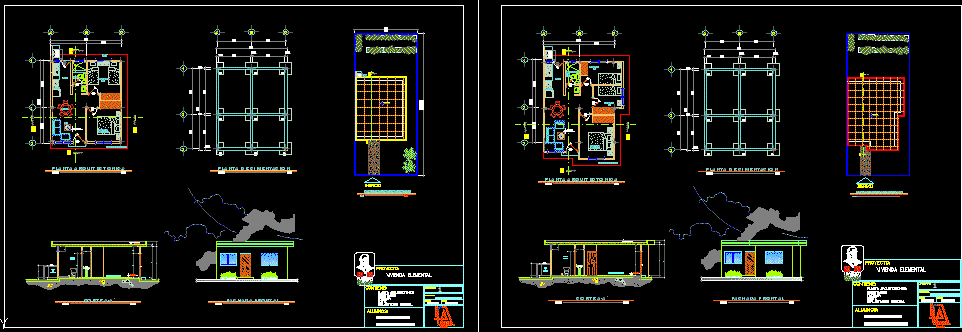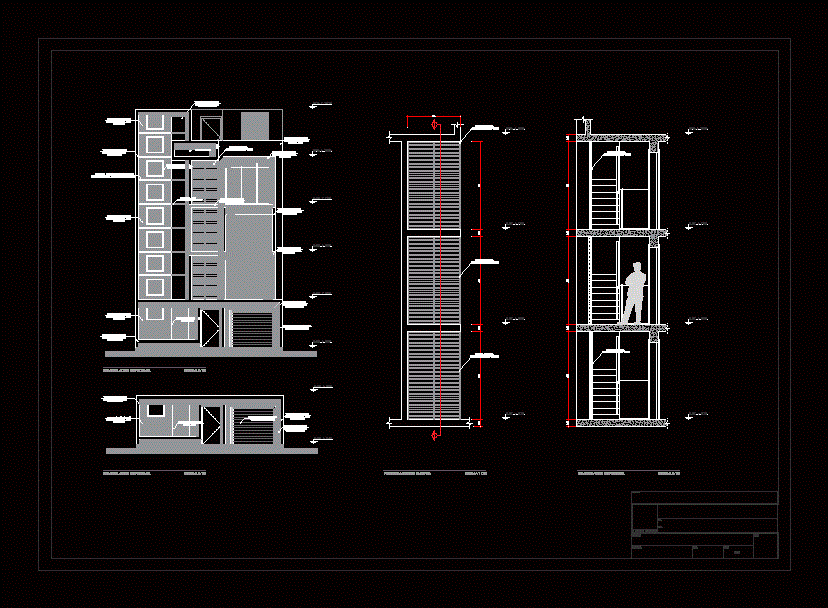House DWG Section for AutoCAD
ADVERTISEMENT

ADVERTISEMENT
House – Plants – Sections – Elevations – Details
Drawing labels, details, and other text information extracted from the CAD file (Translated from Spanish):
kitchen, cut c – c ‘, cut d – d’, cut a – a ‘, roof structure, cut b – b’, parking, ntn, cellar, woodshed, dining room, laundry, lateral elevation, frontal elevation, elevation, wall , floor, sky, coatings, living, master bath, bathroom visits, bathroom suite, walk in closet, master bedroom, leveling stucco, stone cladding, masonry, building cut, cladding, exterior, self-drilling, compacted filling, insulation, dust cover, flooring lower metalcom, hilti nail, upper base metalcom, tongue and groove cladding, coarse-grained stucco, structural msd truss, msd dim sill, msd dim cadenetas, trupan dusting for painting, pine trimming, mineral wool, tongue and groove cladding, cornice, upper screed
Raw text data extracted from CAD file:
| Language | Spanish |
| Drawing Type | Section |
| Category | House |
| Additional Screenshots |
 |
| File Type | dwg |
| Materials | Glass, Masonry, Wood, Other |
| Measurement Units | Metric |
| Footprint Area | |
| Building Features | Garden / Park, Parking |
| Tags | apartamento, apartment, appartement, aufenthalt, autocad, casa, chalet, details, dwelling unit, DWG, elevations, haus, house, logement, maison, plants, residên, residence, section, sections, unidade de moradia, villa, wohnung, wohnung einheit |








