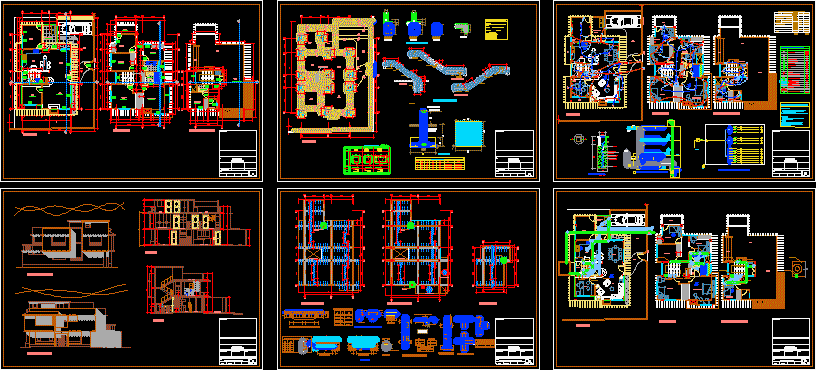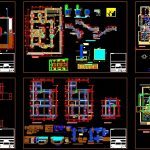House DWG Section for AutoCAD

House – Five Bedrooms – Plants – Sections – Elevations
Drawing labels, details, and other text information extracted from the CAD file (Translated from Spanish):
ldg, third floor – roof, second floor, first floor, s.h., roof, laundry, dep. of limp., dorm. service, balcony, deposit, sliding door, tendal, pantry, parents bedroom, garden, bar, study, ground floor, service patio, breakfast room, kitchen, dining room, living room, sidewalk, second floor ceiling, first floor ceiling, stairwell, roof roof, section: aa, thickness of the wall, elevation, lintels, typical bends of reinforcements, slab, thickness, plants, detail of standard hook, in stirrups, ldg, f’c, top reinforcement, splicing in different parts trying to do the splices outside the confinement area, overlapping splices for columns, any, lower reinforcement, spacing detail of abutments and columns, beam and column connections, m-values, lintels, splices in columns, typical detail of lightened , roof, meter, f. used, m. demand, electric kitchen, specific load, mobile loads, loads, special, c. unitary, a. cover, a. not covered, area, total, p. installed, typical single-line diagram, terminal, ground hole detail, kitchen, flooring, shoe frame, type, isolated footing, terrain, natural, finished floor level, column table, steel, section, strip, or hoop , special, steel :, terrain :, concrete :, technical specifications, on load, coverings, footings columns, slabs, stairs, beams, beams, light beams, lightweight, masonry, foundation sections, secc: a – a, secc: c – c, secc : b – b, secc: d – d, staircase foundation, cut bb, cut aa, owner:, electrical installations, residence, date :, architectural design :, indicated, work :, contains :, scale :, project, dist. , prov. and dept., technical responsibility :, drawing :, i.e, sheet no., municipal seals :, esteban l. cute martel, first floor, esteban l. martel l., plant first floor – plan of work, architecture elevation and cuts, structure lightened roof and details, is, sanitary facilities, foundations, structures detail of beams, beam column is born, beam support on beam, board, screen, contrap., metalica, sab, scd, sef, sij, sgh, pisco – ica, telephone installations – intercom – tv cable, of the type to embed ticino or similar with plastic plates magic series, galvanized iron cabinet to embed with frame and door metallic, all the cunductores will be continuous from box to box. will not be allowed, and pillars that will be pvc-sap, galvanized iron boxes standard size for embed light type, switches and receptacles, technical specifications, splices that remain inside the pipes, pipes, boxes, conductors, embedded conductor, in roof and wall, ….., legend ints. electrical, therma or electric stove, intercom, description, symbol, ceiling outlet, bracket, outlet, outlet for, antenna for tv, telephone outlet, switch, bell push, buzzer, switch, sa, b, c, board distribution, ceiling, elevation, ……, driver for phone, floor, box step, intercom driver, earth well, cable TV driver, rubbed and burnished cement, stone floor tile, rear elevation , main lift, parking, cable-TV interconnection box, comes from the tv-cable network, tv-cable pass box, telephone pass box, arrives, intercom
Raw text data extracted from CAD file:
| Language | Spanish |
| Drawing Type | Section |
| Category | House |
| Additional Screenshots |
 |
| File Type | dwg |
| Materials | Concrete, Masonry, Plastic, Steel, Other |
| Measurement Units | Imperial |
| Footprint Area | |
| Building Features | Garden / Park, Deck / Patio, Parking |
| Tags | apartamento, apartment, appartement, aufenthalt, autocad, bedrooms, casa, chalet, dwelling unit, DWG, elevations, haus, house, logement, maison, plants, residên, residence, section, sections, unidade de moradia, villa, wohnung, wohnung einheit |








