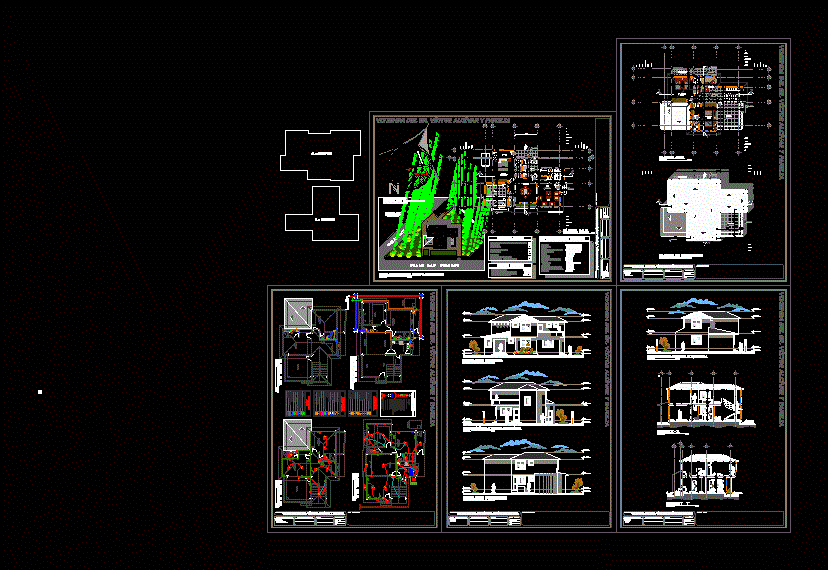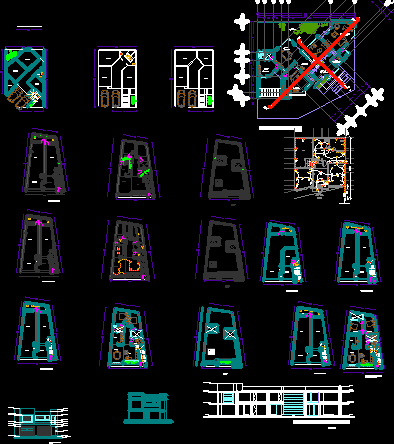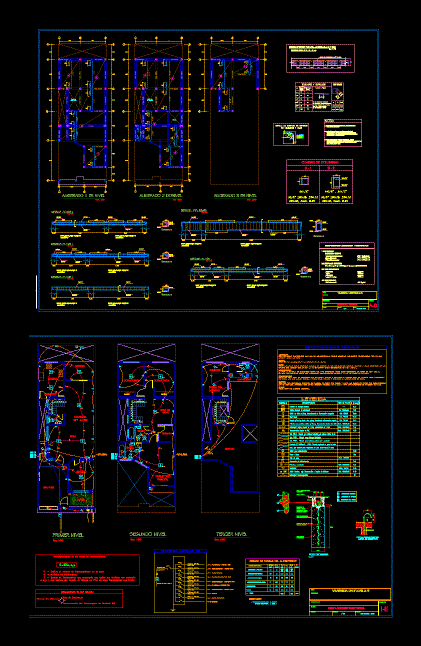House DWG Section for AutoCAD

House – Three Bedrooms – Plants – Sections – Elevations
Drawing labels, details, and other text information extracted from the CAD file (Translated from Spanish):
Mr. efrain zamora, plane :, arch. miguel betancourt n., design :, lam :, location :, project :, owner :, facades and courts, house room, d a t o s g e n e r a l e s, condenvaro michoacan, architect, arq. Miguel Betancourt nuñez, shoe detail, cd string, note: the pipeline not specified will be:, int, hood or buzzer, bell button, intercom output, telephone outlet, TV output, frequency modulated output , spot incandescent output, indicates diameter of the pipeline or conduit, indicates number of wires and gauge, indicates circuit number, three-phase contact, polarized contact, single contact, stair damper, single damper, line piped by slab or wall, piped line per floor, load distribution board, thermomagnetic switch, meter, cfe connection, sanitary installation, bap, municipal network, elbow in reinforced PVC, elbow in and reinforced pvc, no esc, blind register, descent of water blacks, rainwater fall, ban, strainer, foundation installation, water rise to the water tank, cold water drop, hot water drop, gate key, copper pipe will be arca nacobre type m, the pipe will be subjected to a hydrostatic test, passer boy, note:, hydropneumatic, bac, sat, baf, elbow in and, nose wrench, float, submersible pump, hot water, cold water, elbow in l, elbow in t, mr. juan valencia, apatzingan michoacan, av. tepalcatepec, col: leandro valley, hydraulic installation, architectural plant, exterior main facade, interior facade, rear facade, side facade, bedroom ppal., portal, dining room, kitchen, dressing room, bathroom, service area, room, private, access ppal ., toilet, garage, garden, plant foundation, cfe, simbology, sac, side cut, cross section, electrical installation
Raw text data extracted from CAD file:
| Language | Spanish |
| Drawing Type | Section |
| Category | House |
| Additional Screenshots |
 |
| File Type | dwg |
| Materials | Other |
| Measurement Units | Metric |
| Footprint Area | |
| Building Features | Garden / Park, Garage |
| Tags | apartamento, apartment, appartement, aufenthalt, autocad, bedrooms, casa, chalet, dwelling unit, DWG, elevations, haus, house, logement, maison, plants, residên, residence, section, sections, unidade de moradia, villa, wohnung, wohnung einheit |








