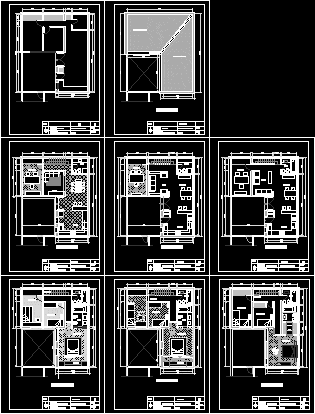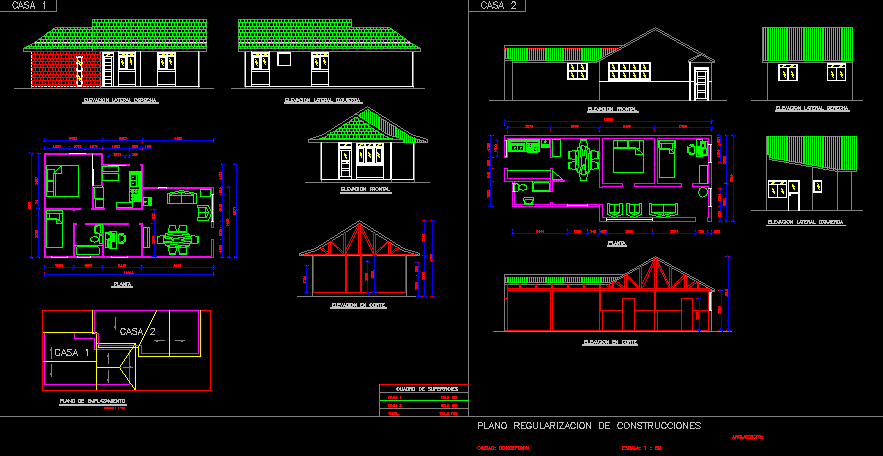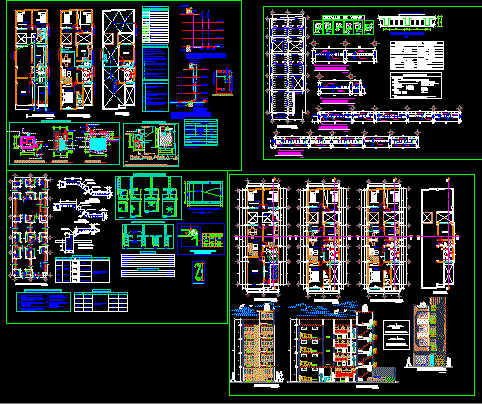House – Extension DWG Section for AutoCAD

House – Extension – Plants – Sections – Elevations
Drawing labels, details, and other text information extracted from the CAD file (Translated from Spanish):
public service of housing, autarkic entity of the municipality of rosario, work, settlement recovery program, rosary, flowers – improvements, plan, flat no spv, habitat, no work spv, drains sewer, approved:, designer :, scale :, granese, date :, rev., sign.w., flat no. int :, file :, awaduct, ppa, connection to, future, lv, connection, future be, bat, ci, rp, rain pipe, bda, frame and grid pvc, ll.p., with latex paint, fiber cement, reserve tank, peak, future, hot water tank, stopcock, gas cabinet, water meter box, bell, bell, general board, electric operation, manual operation, standard pedestal, deluxe pedestal, work :, plane :, ocampo, relevamiento, dibujo: arq. celina savino, review, date, scale, upper floor, staircase, bedroom, bathroom, dressing room, fixed back, ground floor, alternative, upstairs, kitchen, ground floor, living room, desk, north, furniture, oven, hel., dining room , survey, alternative high plants, alternative low floors, bunk, mirror sliding door, roof plant, bent sheet metal gutter, roof junction channel, downspout, sheet metal roof
Raw text data extracted from CAD file:
| Language | Spanish |
| Drawing Type | Section |
| Category | House |
| Additional Screenshots |
|
| File Type | dwg |
| Materials | Other |
| Measurement Units | Metric |
| Footprint Area | |
| Building Features | |
| Tags | apartamento, apartment, appartement, aufenthalt, autocad, casa, chalet, dwelling unit, DWG, elevations, extension, haus, house, logement, maison, plants, residên, residence, section, sections, unidade de moradia, villa, wohnung, wohnung einheit |








