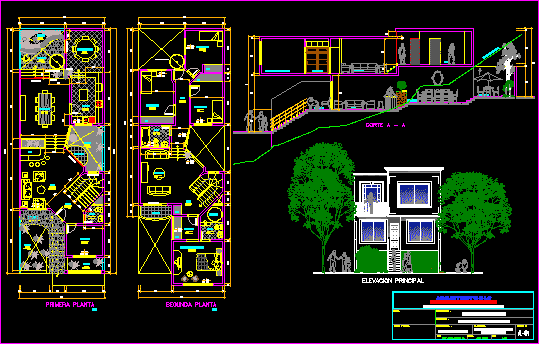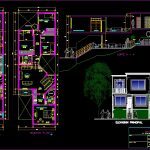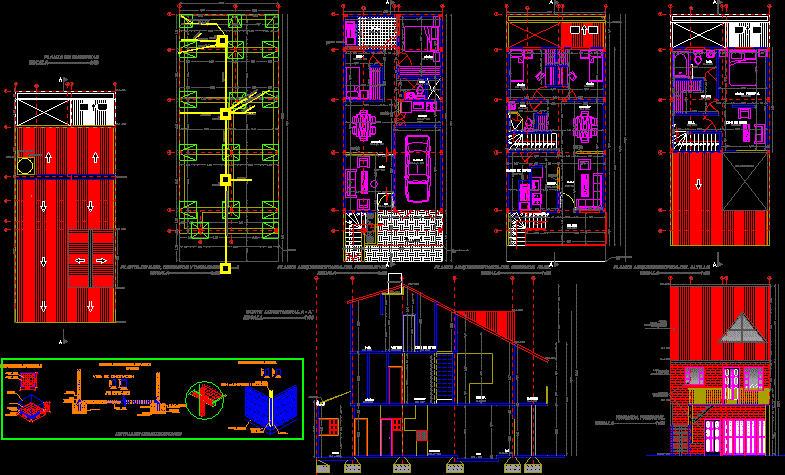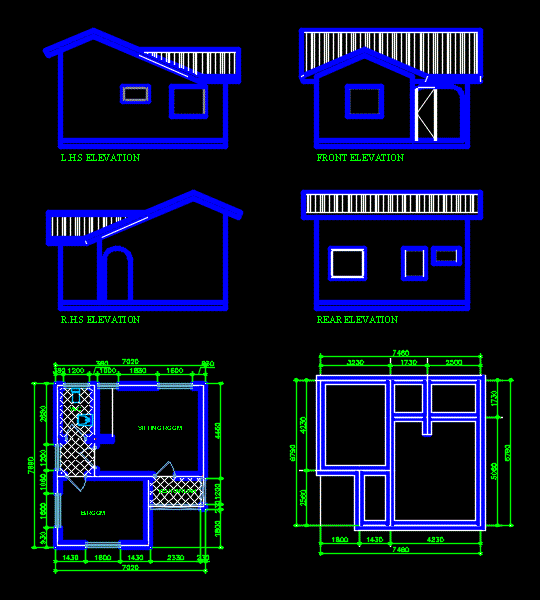House On Hill Side DWG Section for AutoCAD
ADVERTISEMENT

ADVERTISEMENT
Three bedrooms – Studio – Plants – ASection – Facade
Drawing labels, details, and other text information extracted from the CAD file (Translated from Spanish):
bedroom, ceramic floor, npt, first floor, study, ceramic, living room, bathroom, hall, garden, grass, terrace, tile, kitchen, breakfast room, master bedroom, second floor, majolica, TV, dressing room, planter, staircase iron, glass blocks, tv, cut a – a, natural terrain, main elevation, projects and constructions, arquiteols, casa la villa maria del triunfo, seal and signature, signature, cad :, project:, owner:, professional:, sheet no., esc :, date :, plane:, elevation – cut
Raw text data extracted from CAD file:
| Language | Spanish |
| Drawing Type | Section |
| Category | House |
| Additional Screenshots |
 |
| File Type | dwg |
| Materials | Glass, Other |
| Measurement Units | Metric |
| Footprint Area | |
| Building Features | Garden / Park |
| Tags | apartamento, apartment, appartement, aufenthalt, autocad, bedrooms, casa, chalet, dwelling unit, DWG, facade, haus, hill, house, logement, maison, plants, residên, residence, section, Side, studio, unidade de moradia, villa, wohnung, wohnung einheit |








