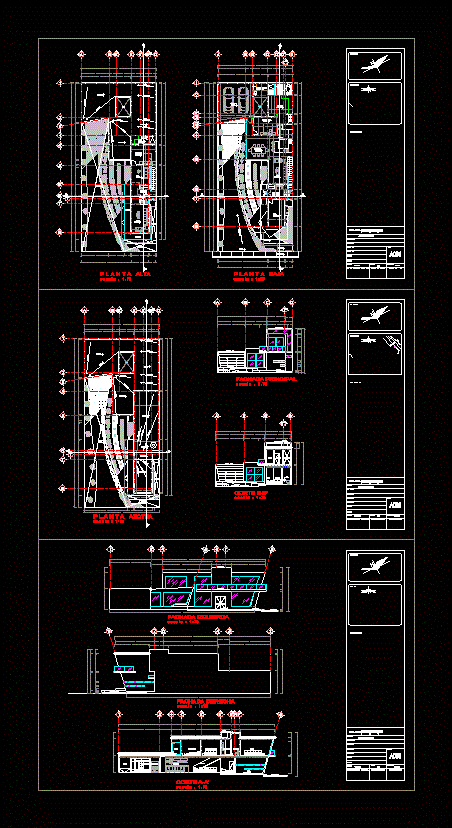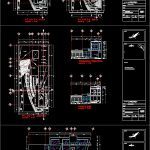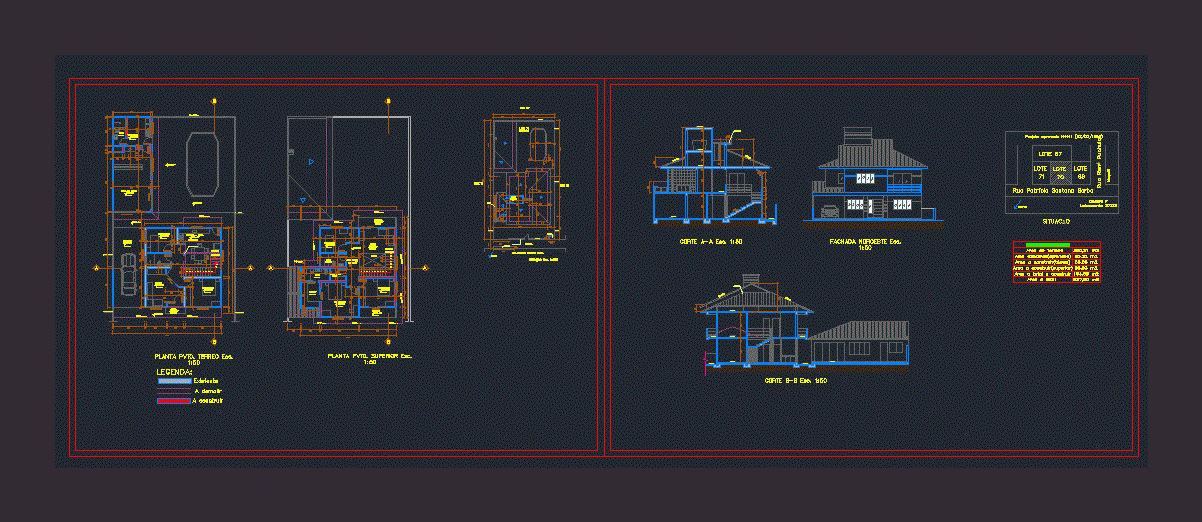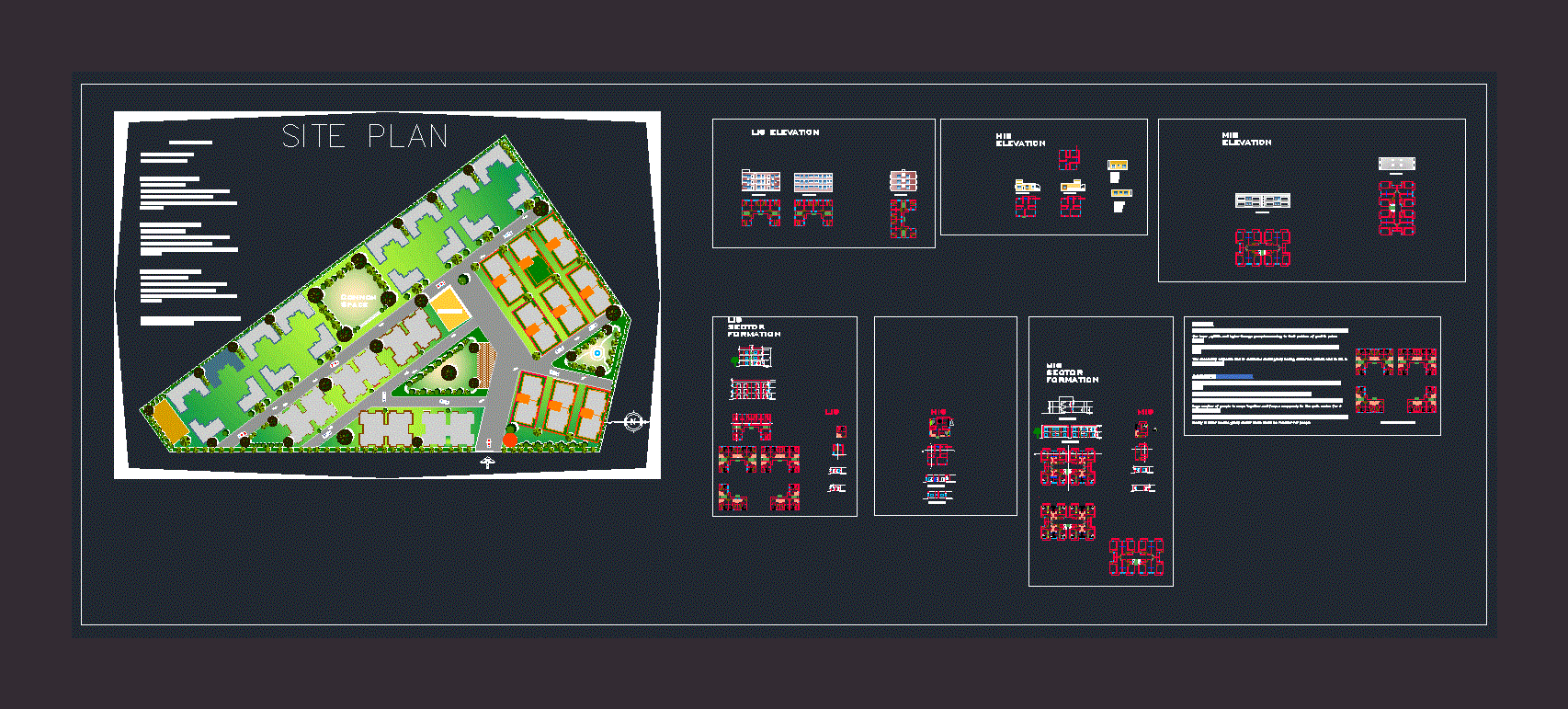House Lomas DWG Section for AutoCAD

RESIDENTIAL HOUSE – plants – sections – elevations – details
Drawing labels, details, and other text information extracted from the CAD file (Translated from Spanish):
washing machine, stilo, strainer with odor trap, adjustable trim, pipe outlet, angle to facilitate hydraulic flow, anti-skid cover, cut, flat, tie-down tensioner, mooring channel, drywall, access, dining room, hall, garage, spa, service patio, kitchen, bathroom, dressing room, room, rec. main, pending, c ”, c ” ‘, ground floor, empty, upper floor, main facade, vestibule, bedroom, front left, alvarado, view., municipality, owner :, location :, locality, plane :, date :, scale :, key :, graphic scale :, project :, executive project, dimension :, responsible expert of the work :, professional card :, municipal registry :, meters, location, orientation, specifications, architectural, front right, cut a-a ‘, stairs, toilets, servibar, games room, b-b’ court, water mirror, corridor, water tank, roof terrace, terrace, terrace projection, la concha street
Raw text data extracted from CAD file:
| Language | Spanish |
| Drawing Type | Section |
| Category | House |
| Additional Screenshots |
 |
| File Type | dwg |
| Materials | Other |
| Measurement Units | Metric |
| Footprint Area | |
| Building Features | Deck / Patio, Garage |
| Tags | apartamento, apartment, appartement, aufenthalt, autocad, casa, chalet, details, dwelling unit, DWG, elevations, family house, haus, house, logement, maison, plants, residên, residence, residential, section, sections, unidade de moradia, villa, wohnung, wohnung einheit |








