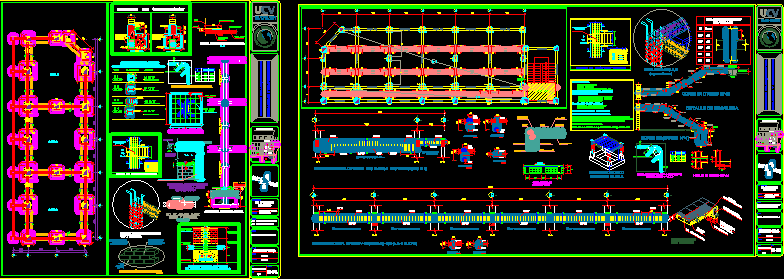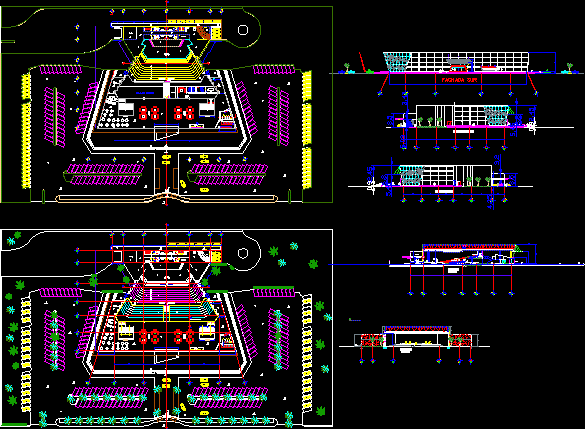House Plan DWG Block for AutoCAD

RCC slab sloping roof modern home for cold climate
Drawing labels, details, and other text information extracted from the CAD file:
bed room, toilet, bridge, balcony, master bed room, seen below, foyer, up., verandah, work area, porch, and associates, checked by:, approved by:, sheet no., date:, job title:, rev.no:, dwg. titles:, revisions, proposed construction residential building, client:, dr. rendemo, floor plan, study below, terrace, width, marked, height, schedule of openings, study, store, kitchen, dresser, section, living room, garage, structural, stirrups, columns size, ground floor re-inforcement, columns as marked, schedule of columns, section at support, section at mid-span, z z’ dir., x’ x dir., reinforcement along, depth, footings, size along, stirrups, roof beam, for beam section, for inclined beam section, inclined beam, top beam, for top beam section, wall, g.l.
Raw text data extracted from CAD file:
| Language | English |
| Drawing Type | Block |
| Category | House |
| Additional Screenshots |
 |
| File Type | dwg |
| Materials | Steel, Other |
| Measurement Units | Metric |
| Footprint Area | |
| Building Features | Garage |
| Tags | apartamento, apartment, appartement, aufenthalt, autocad, block, casa, chalet, climate, cold, dwelling unit, DWG, haus, home, house, logement, maison, modern, plan, rcc, residên, residence, roof, slab, sloping, unidade de moradia, villa, wohnung, wohnung einheit |








