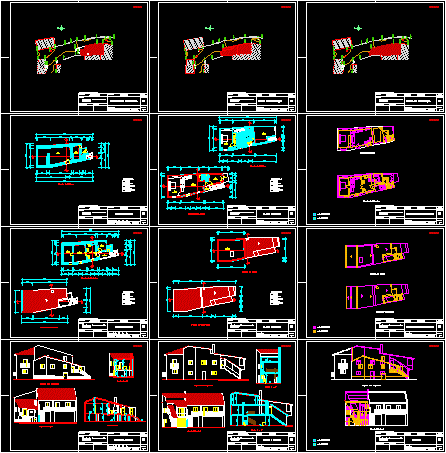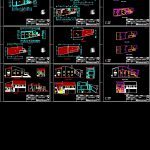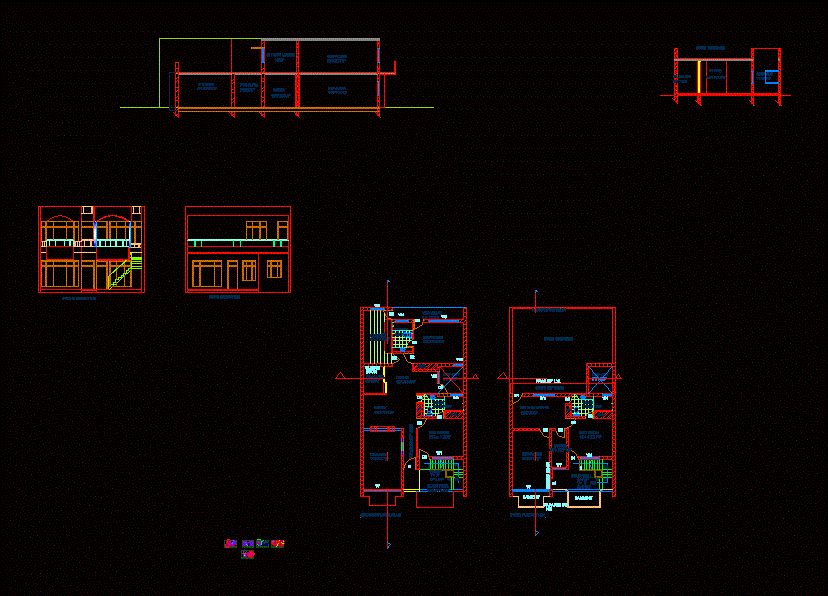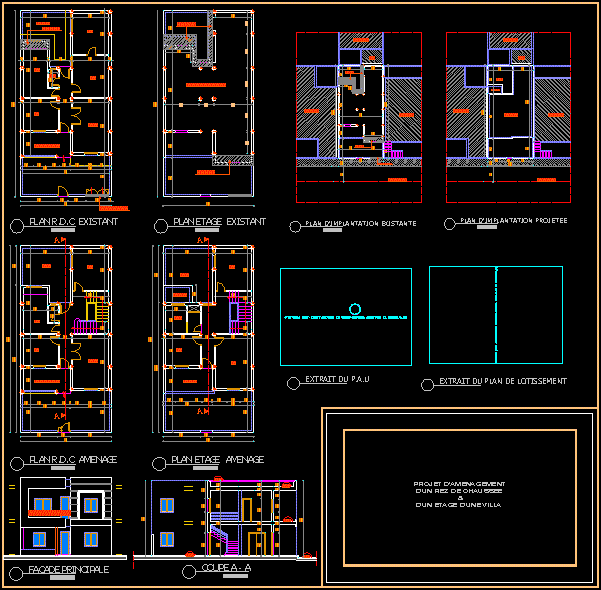House – Portugal DWG Section for AutoCAD
ADVERTISEMENT

ADVERTISEMENT
House – Twoo Floors – Portugal – Plants – Sections – Elevations
Drawing labels, details, and other text information extracted from the CAD file (Translated from Portuguese):
frg, original, construction of a dwelling, unifamiliar, the technician :, the designer :, drawn and processed by computer, description :, project :, architecture, new village of paws – mirandela, location:, applicant:, drawings:, scale :, date:, drawing nº :, floor plan, existing, main elevation, cuts and elevations, cut b – b ‘, cut a – a’, new village of paws – mirandela, topographic survey, lat. left, l and g e n d a, cover plant, plant, proposed, attic plant, – to demolish, – to build, elevated
Raw text data extracted from CAD file:
| Language | Portuguese |
| Drawing Type | Section |
| Category | House |
| Additional Screenshots |
 |
| File Type | dwg |
| Materials | Other |
| Measurement Units | Metric |
| Footprint Area | |
| Building Features | Garage |
| Tags | apartamento, apartment, appartement, aufenthalt, autocad, casa, chalet, dwelling unit, DWG, elevations, floors, haus, house, logement, maison, plants, portugal, residên, residence, section, sections, twoo, unidade de moradia, villa, wohnung, wohnung einheit |








