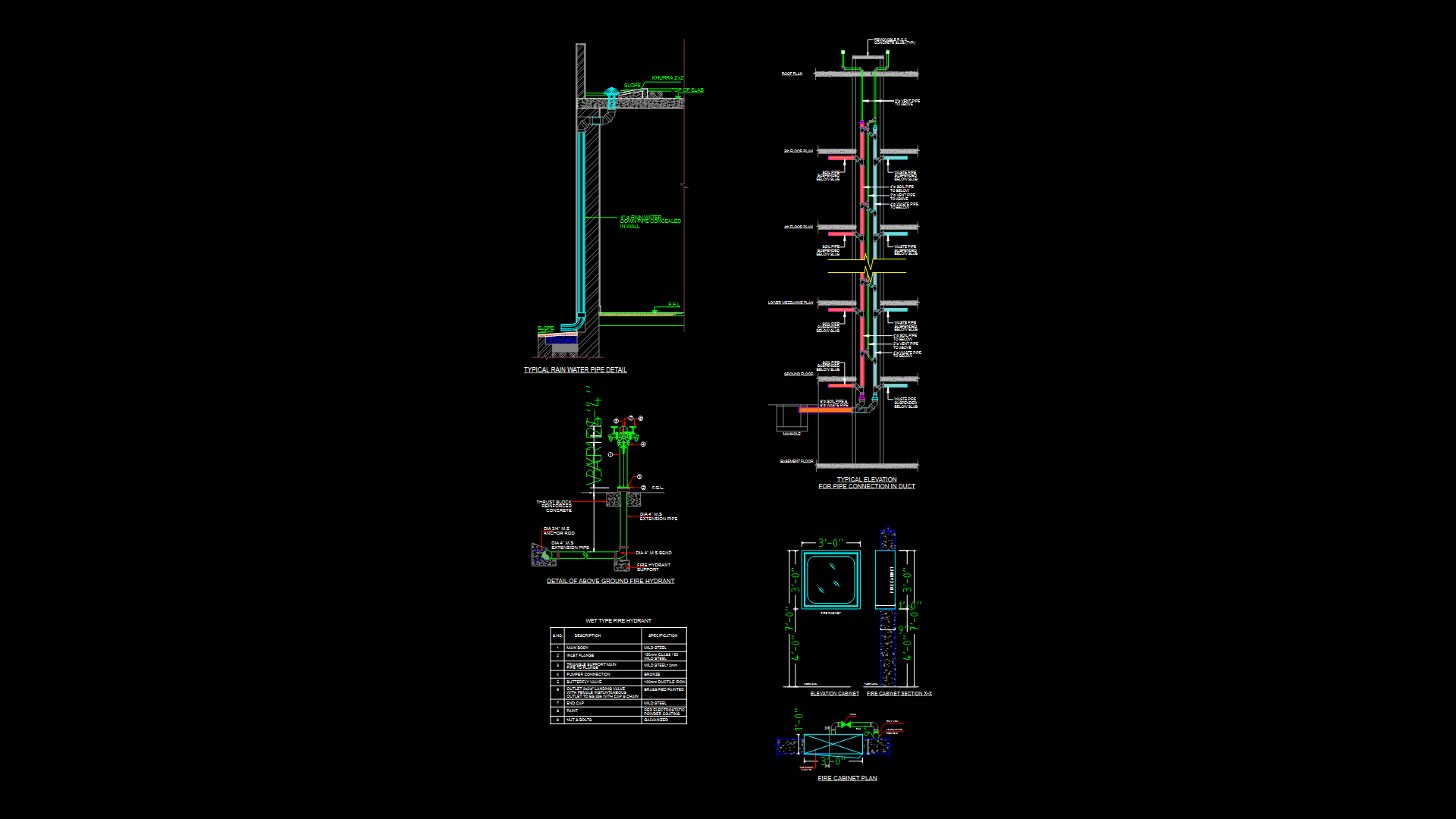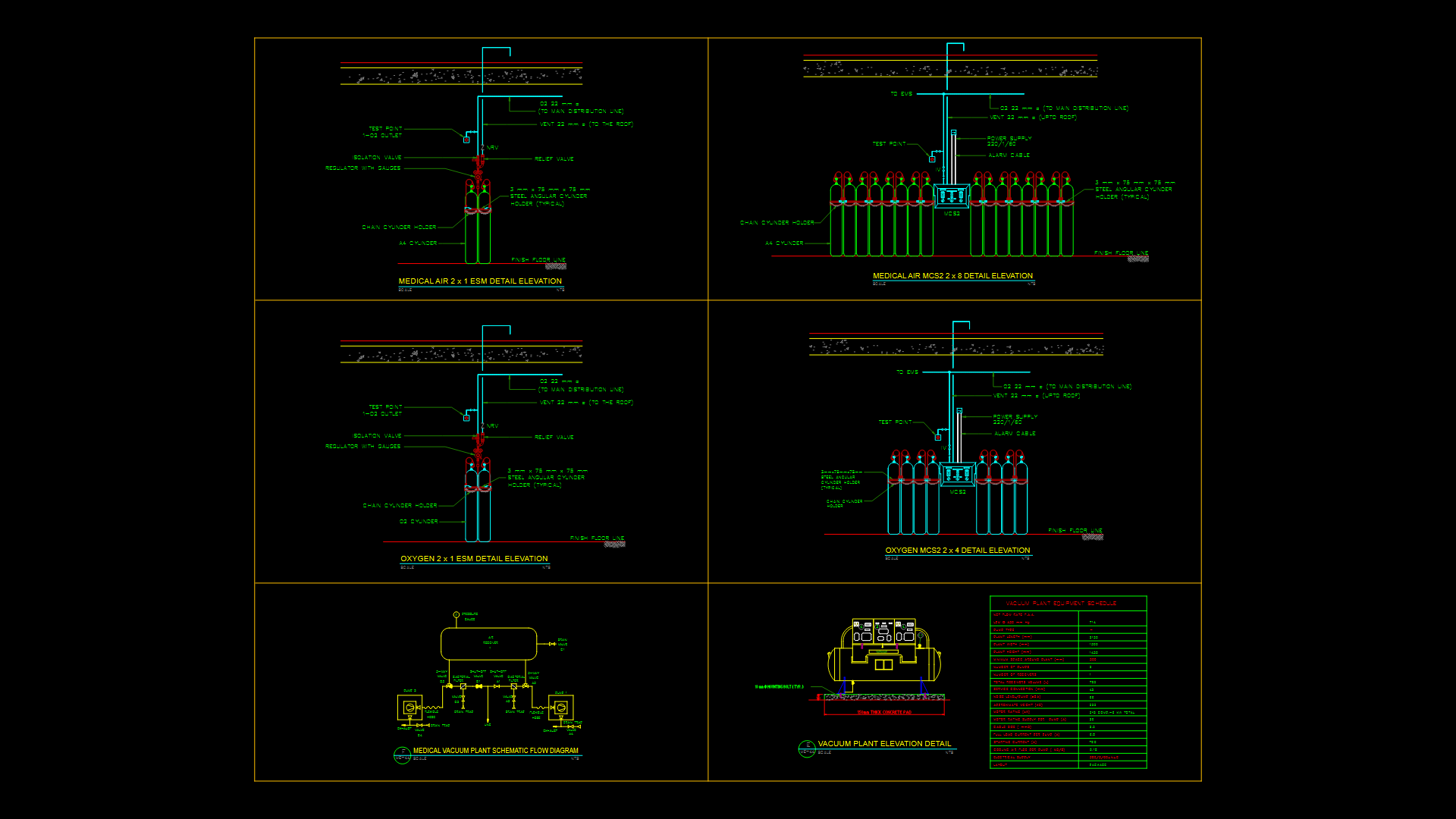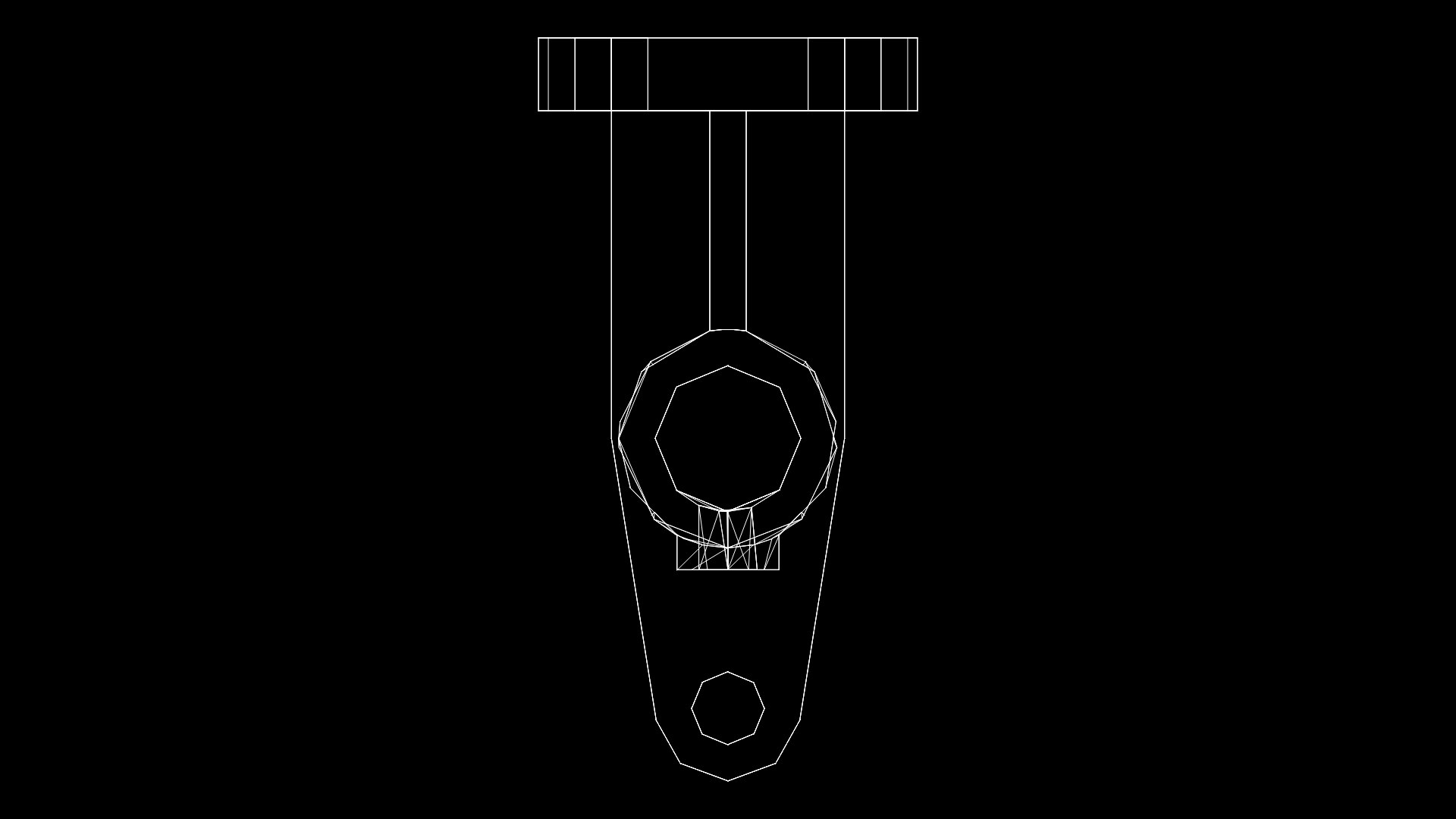House Residential Electricity DWG Block for AutoCAD
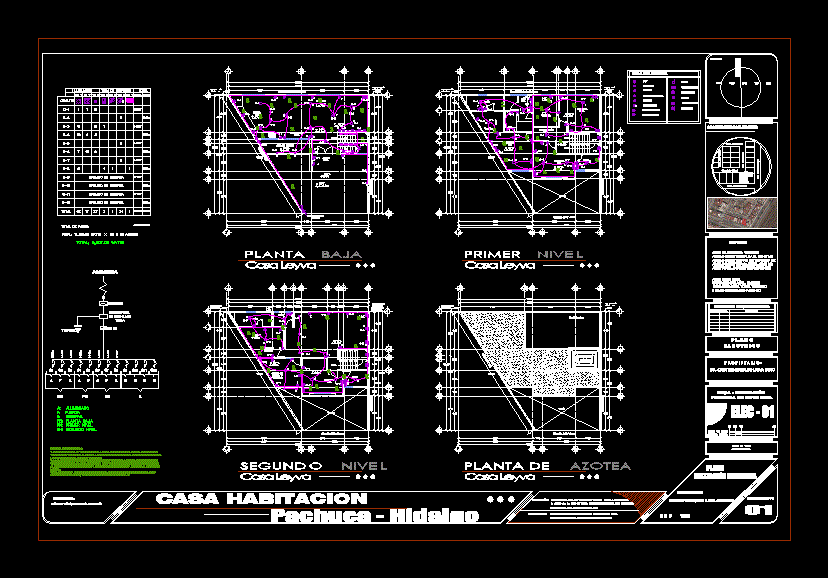
The drawing contains electrical installation with load balancing; line diagram and offset.
Drawing labels, details, and other text information extracted from the CAD file (Translated from Spanish):
illumination, plug, total, phase, Bhn, circuit, Pvc tube, Nipple, air duct, N.p.t., From pvc, Join proel, Of copper, Simple tee, Cap plugs, copper tube, kind of, Flexible hose, Angle valve, Mca. Urrea fig., Acot. Mts., N.p.t., External thread of, slab, Copper elbow, Inner copper connector, Wash basin detail, Household drinking water supply, Copper elbow, Elbow copper r.i., Copper tube type, measurer, Union nut, Hose wrench, Threaded gate valve, Acot. Mts., Home taking detail, Of ventilation, Detail of rmate, Pvc tube, ventilation, Shot of, N. rooftop, Elec, House room, north, flat:, Acot: mts., Esc, north, localization map:, Pachuca de soto hgo, Pachuca hidalgo, Notes:, Closeness, Mining boulevard, Of adjacency, Of adjacency, Closeness, Of adjacency, Npt., Npt., Npt., Npt., Npt., Npt., Npt., Npt., Npt., N.a.t., Garden, Area of land area build p. Low: area build level: area construr level: total area build: free area for pluvial capture of total area ground drawers parking, concept, architectural project, date, review, Acot: mts., Esc, Electrical installation, flat, Location:, Circuit julio verne blvd. Of mining, Pachuca de soto hidalgo, Of the broken iron door, House room, draft:, I read, kitchen, dinning room, living room, goes up, Npt., Npt., Npt., Npt., Access ppal., bath, Bathroom ppal., dressing room, Bedroom., bedroom, goes up, low, bedroom, Closet, Laundry room ironing, service room, bedroom, bath, low, dome, Barbecue area, Npt., Mining boulevard, D, Closeness, July verne circuit, Of adjacency, Closeness, July verne circuit, Of adjacency, Closeness, July verne circuit, Of adjacency, Vestibular ppal., Vestibular ppal., Npt., Ba, B.a.n, Ba, B.a.n, Connection provided by c.f.e, goes up, goes up, goes up, Mr. Christian Oswaldo Leyva Soto, illumination, plug, total, phase, Bhn, circuit, Total of phases:, Watts of saving, Watts, measurer, Interrupter, Of blades, Earth, rush, total, Backup circuit, Pb, Pn, S.n, A: lighting f: force r: reserve pb: ground floor pn: first level sn: second level, Electrical piping: placement of the pipes for the electrical installation should be done once the reinforcement grid is finished before the exact location of the lowered boxes should be traced in the cimbra. Reinforcement placement should be made by preventing any rod from coinciding with a box. In case of coincidence, deviations from the reinforcement will be made horizontally with a minimum separation of cm. To the center of the box. To achieve a good connection of tube tubes it is necessary to make the tubes a bend as much as the rods allow., December, draft:, Translation and Localization, institution:, Technological institute of the, Occident of hidalgo state, draft:, Translation and Localization, Electric simbology, Contact, damper, Spot, Stair damper, load center, Phone out, TV out, modem, Spot, emergency light, measurer, intercom, Double contact, Interior spot, Circ. Julio Verne, Blvd Of mining, Blvd New hidalgo, Circ. Julio Verne, Sm iv
Raw text data extracted from CAD file:
| Language | Spanish |
| Drawing Type | Block |
| Category | Mechanical, Electrical & Plumbing (MEP) |
| Additional Screenshots |
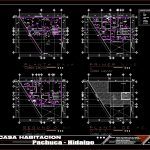 |
| File Type | dwg |
| Materials | |
| Measurement Units | |
| Footprint Area | |
| Building Features | Car Parking Lot, Garden / Park |
| Tags | autocad, block, diagram, drawing, DWG, einrichtungen, electrical, electrical installation, electricity, facilities, gas, gesundheit, house, installation, l'approvisionnement en eau, la sant, le gaz, line, load, machine room, maquinas, maschinenrauminstallations, provision, residential, wasser bestimmung, water |
