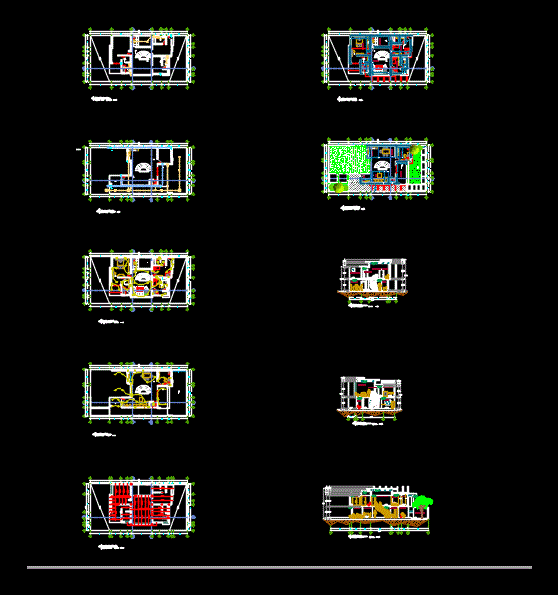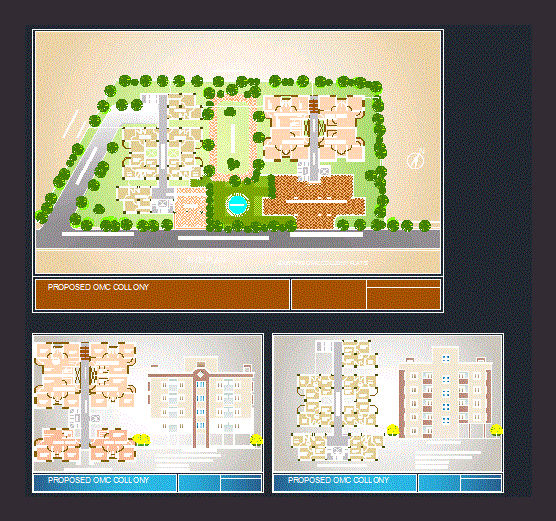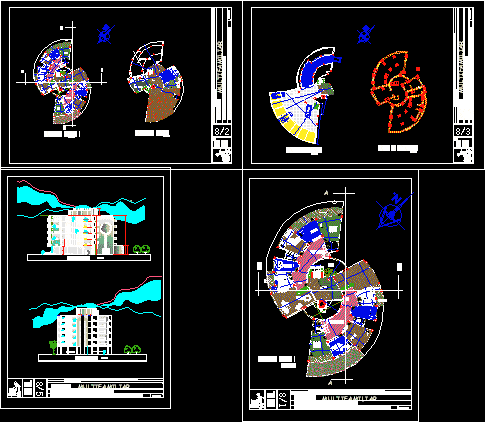House Residential Room DWG Block for AutoCAD
ADVERTISEMENT

ADVERTISEMENT
A draft of a house with several limitations Residential Room 2 meters lateral easement easement back 3 meters and 5 meters front part
Drawing labels, details, and other text information extracted from the CAD file (Translated from Spanish):
npt, nlt, front elevation, elevation, balcony, bathroom, room services, bedroom, garage, hall, terrace, backyard, section a – a, closet, tv room, bedroom p, fourth serv, kitchen, section b – b , tv, dining room, living room, section c – c, empty, ban, bap, filing cabinet, dressing room, services, tv, parking space / garage, kitchen, dining room, study, terrace, hall, hall, architectural floor, beams and castles, floor electrical, downspouts and drainage
Raw text data extracted from CAD file:
| Language | Spanish |
| Drawing Type | Block |
| Category | Condominium |
| Additional Screenshots |
 |
| File Type | dwg |
| Materials | Other |
| Measurement Units | Metric |
| Footprint Area | |
| Building Features | Garden / Park, Deck / Patio, Garage, Parking |
| Tags | apartment, autocad, block, building, condo, draft, DWG, eigenverantwortung, Family, group home, grup, house, housing complex, lateral, mehrfamilien, meters, multi, multifamily housing, ownership, partnerschaft, partnership, residential, room |








