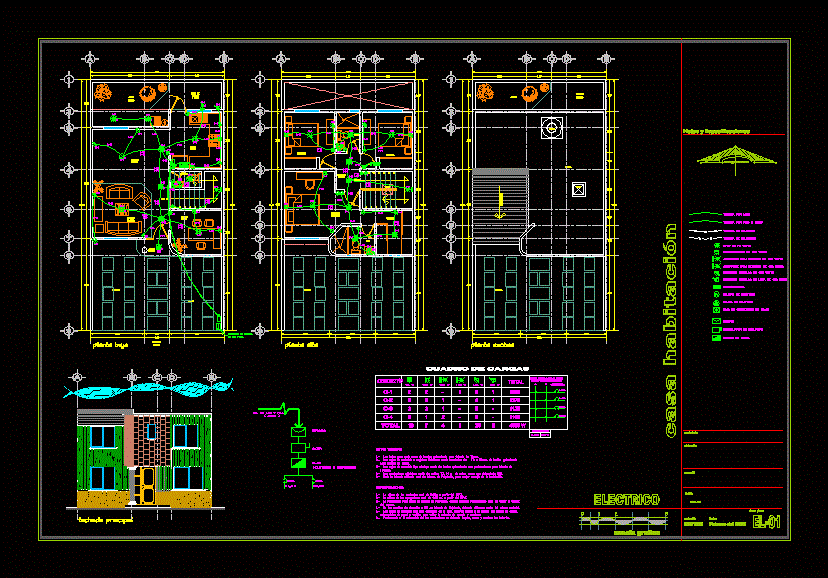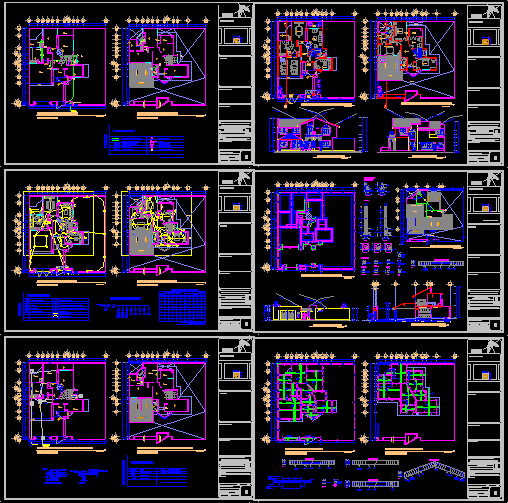House Room DWG Plan for AutoCAD

Complete plan of electrical installation of a house of two levels; includes cuts and plan views as well as the load table
Drawing labels, details, and other text information extracted from the CAD file (Translated from Spanish):
of energy, food, power supply of light and fza., mesquite lime, pva lily, oak lime, university, autonomous, hidalgo, oak bird, ash lime, tabachin lime, fir lime, oak lime, lime birch, lime of the pines, lime of the eucalyptus, bird of the pirules, cal tepozan, cal oyamel, pva orquidea, lime huizache, ave encino, fracc. alamo, imss, fracc. villas of the alamo, sketch of location, total, circuit, load chart, total by phase, diagram, thermo-magnetic, connections, switch, cia. of light and fza., bifasico, retacandolas of paper or cardboard, to avoid the entrance of mixture or revolution., of the wall., specifications :, technical notes :, security switch, load center, meter, phone output, outgoing of television, electric pump, pipe by floor or wall, television pipe, pipe by slab, telephone pipe, north, ground floor, access, kitchen, bathroom, upstairs, stay, dining room, study, garage, ground floor, bedroom, first floor , patio, service, garden, dome, roof, roof plant, sidewalk, dressing room, main, slope, water tank, lobby, main facade, home room, date, meters, dimension, flat key, notes and specifications, graphic scale, electric , upper floor, a, b, c, e, f, g, h, owner, projected, dro, location
Raw text data extracted from CAD file:
| Language | Spanish |
| Drawing Type | Plan |
| Category | House |
| Additional Screenshots | |
| File Type | dwg |
| Materials | Other |
| Measurement Units | Metric |
| Footprint Area | |
| Building Features | Garden / Park, Deck / Patio, Garage |
| Tags | apartamento, apartment, appartement, aufenthalt, autocad, casa, chalet, complete, cuts, dwelling unit, DWG, electrical, haus, house, Housing, includes, installation, levels, logement, maison, plan, residên, residence, residential, room, unidade de moradia, views, villa, wohnung, wohnung einheit |








