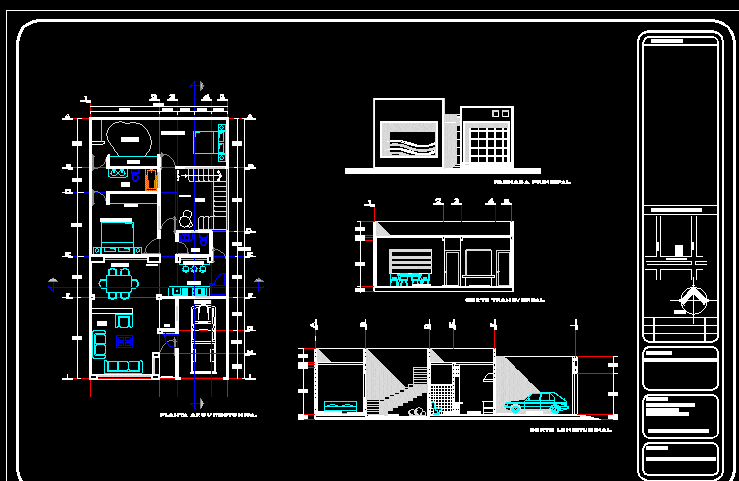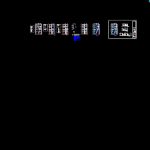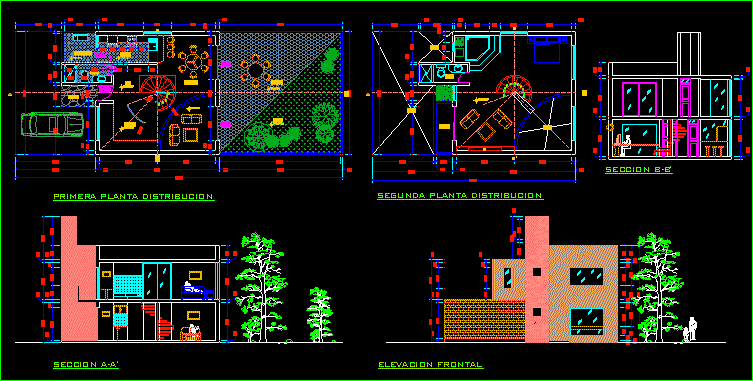House Two Floors DWG Section for AutoCAD

House two floors – Plants – Sections – Elevations
Drawing labels, details, and other text information extracted from the CAD file (Translated from Spanish):
buro with lamp, simple card, compact car, king size bed, up, scale, project, date, sheet, project name and address, firm name and address, no., general notes, stone foundation braza., dala of reinforced concrete ., with concrete of, with concrete poor of, template, adjacent foundation of stone braza., castle of reinforced concrete, reinforced concrete counter, reinforced concrete lock., the center., detail of reinforced of solid slab., template of , detail of record, concrete, dimensions in cms., exit, red mud partition, seated with mortar, floor registration, floor, constructive, pvc, tube, variable, entry, board, npt, anchor, flattened, top, sandpit, thin, solera, projection, trench, angle, with steel angle, frame with, reinforced concrete and, PVC, half-length, concrete wall, armed with, in both directions, angle frame , blind cover, wire, both directions, blind cover, counter frame, filled with white river sand, niv the firm level., natural ground level., patio, wc, kitchen, parking space / garage, master bedroom, living room, dining room, breakfast bar, dressing room, architectural floor., longitudinal section, cross section, main facade, owner: , sketches of location, brothers. flowers magon, centeotl, tecpatl, north, mrs. martha graciela maple blond., location:, colonia mexico, uruapan michoacan, project: patricia paulina ramirez navarro, observations: flat finishes., floors, brand interceramic model villa beige or similar, ceramic tile antiderrapante traffic medium, previously compacted ., seated on sand bed on ground, ceramic tile interceramic mark, flattened cement-sand, fine finish and vinilica paint color __________, walls, flat extra smooth, reinforced concrete slab, finished, soffits, finished with interceramic tile mod., finished semi-fine or rustic and exterior vinyl paint, finished semi-fine and vinyl paint for exteriors, garden wall based on, model and brand to be confirmed, semi-thin with acrylic paint color ________, based on pentachloropenol for protection., anonized and with plates of formaica, in the cases, verify dimensions in work., level of finished floor., indicated or similar., notes :, exit to take, municipal., record with strainer, record with blind ctapa., simbologi a., detail s., sanitary installation., cistern, connection, hydraulic installation, prefabricated cistern, hydraulic pump, meter, outdoor contact, three-phase contact, ground contact, telephone, interphone , tv outlet, load center, cfe meter, with fuses, safety switch, cfe connection, doorbell, stair damper, directional spot, spot, wall buttress, center exit, electrical installation
Raw text data extracted from CAD file:
| Language | Spanish |
| Drawing Type | Section |
| Category | House |
| Additional Screenshots |
 |
| File Type | dwg |
| Materials | Concrete, Steel, Other |
| Measurement Units | Metric |
| Footprint Area | |
| Building Features | Garden / Park, Deck / Patio, Garage, Parking |
| Tags | apartamento, apartment, appartement, aufenthalt, autocad, casa, chalet, dwelling unit, DWG, elevations, floors, haus, house, logement, maison, plants, residên, residence, section, sections, unidade de moradia, villa, wohnung, wohnung einheit |








