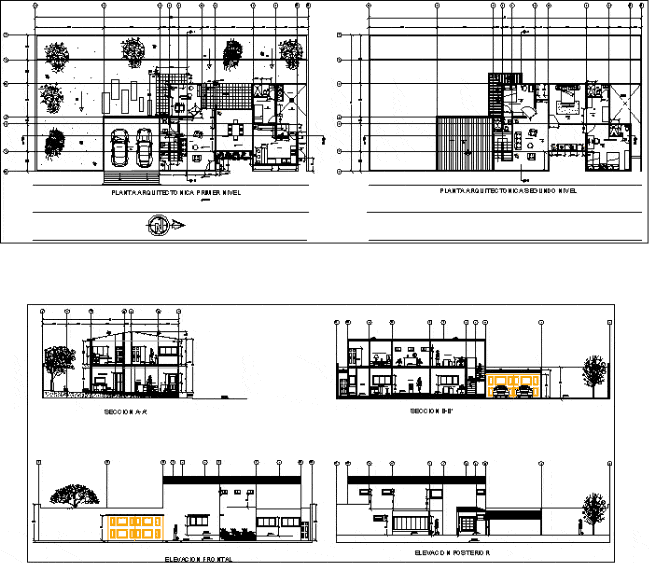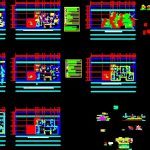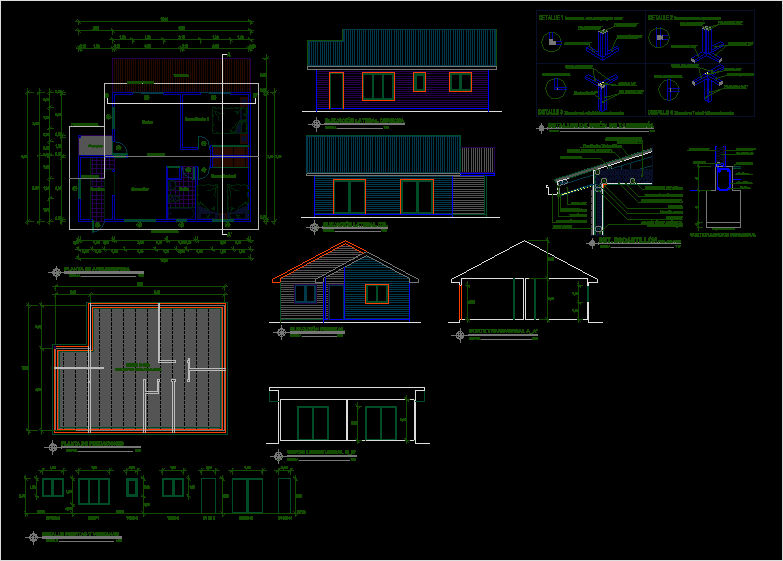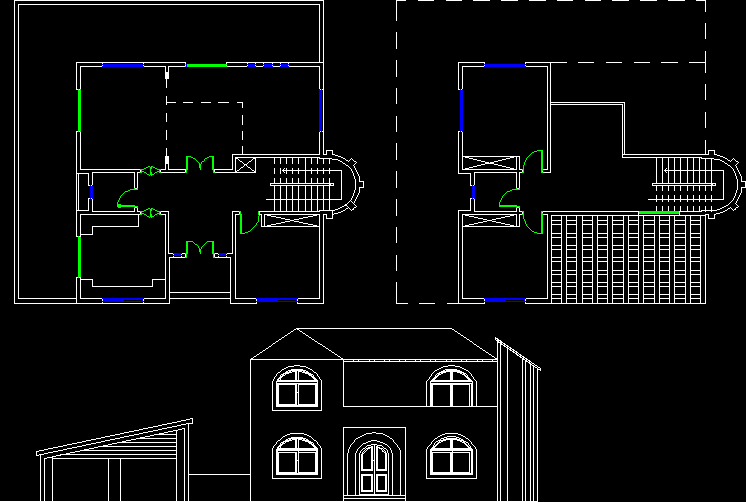House Unifamiliar1 DWG Section for AutoCAD

Duplex 3 bedrooms – bedroom service – plants – sections – facades – structures – facilities
Drawing labels, details, and other text information extracted from the CAD file (Translated from Spanish):
stamps :, university of el salvador, multidisciplinary faculty of, occident, engineering department, and architecture, project:, house of habitation, location:, santa ana, el salvador, auxiliary of catedra :, nestor sagastume, presents :, jorge gómez , date :, scale :, content :, first and second level architectural floor, finishing plant, sections and elevations, mezzanine structural plant, roof structural plant., sheet no., total area :, constructed area :, lxb, service room, tender, dining room, living room, garage, cellar, family room, master bedroom, wc, bathroom, children’s bedroom, daughter’s bedroom, kitchen, a-a ‘section, games room, terrace, hallway, section b-b ‘, front elevation, rear elevation, first level electrical installations plant, second level electrical installations plant, electrical symbology panel, white light thrifty light output, white light thrifty wall outlet, simple switch, switc double h, triple switch, double outlet, three-wire outlet, general board, meter, electrical wiring, ball, an, ap, a.ll, sap, ban, hydraulic plant first level, hydraulic plant second level, box of hydraulic simbology, ball, discharge, blackwater descent, ban, potable water rise, sap, rainwater drop, ball, siphon, connection box rainwater pipe, vain, ridge, roof structural plant, gutter, canal, loading wall reinforcement detail, first level without scale, saltex type, vertical reinforcement, each cell full of concrete, typical joints in block walls, no scale, foundations floor first level, reinforcement view bottom bed, view reinforcement upper bed, typical isolated shoe plant, typical lift isolated shoe, ndf, tensor, botagua, polin c, wall, block, false sky, windows, key, width, height, area, des cription, ledge, cant., finished panel, floors, skies, doors, walls, false sky rock table, concrete floor, double glass door cloudy with black aluminum frame, french window, cloudy glass, aluminum frame black, solaire window, cloudy glass, fixed and black aluminum frame, clear glass window, fixed and black aluminum frame, metal frame frame had square yane veneer, cloudy glass sliding door with black aluminum frame, window Cloudy glass, fixed and black aluminum frame, natural ground level, skull brick, loop post, r. to. and polished, bottom level, simple concrete, top level, grill, first level architectural floor, second level architectural floor, first level finishes floor, second level finishes floor, slab box, joist, concrete in situ, cross section of mezzanine, detail of slab type copresa, structural floor second level, structural plan of between floor, detail of channel without scale, map of location without scale, material: project workshop ii project :, parking four levels, teacher: arq. beatriz vasquez assistant professor: eric marroquín, present :, gómez martínez jorge e. jiménez katya maria, content: architectural level first level, content: architectural level second level, content: fourth level architectural level, content: architectural level third level, content: longitudinal cut transversal cut front facade
Raw text data extracted from CAD file:
| Language | Spanish |
| Drawing Type | Section |
| Category | House |
| Additional Screenshots |
 |
| File Type | dwg |
| Materials | Aluminum, Concrete, Glass, Other |
| Measurement Units | Metric |
| Footprint Area | |
| Building Features | Garden / Park, Garage, Parking |
| Tags | apartamento, apartment, appartement, aufenthalt, autocad, bedroom, bedrooms, casa, chalet, detached, duplex, dwelling unit, DWG, facades, facilities, garage, haus, house, logement, maison, plants, residên, residence, section, sections, service, structures, terrace, unidade de moradia, unifamiliar, villa, wohnung, wohnung einheit |








