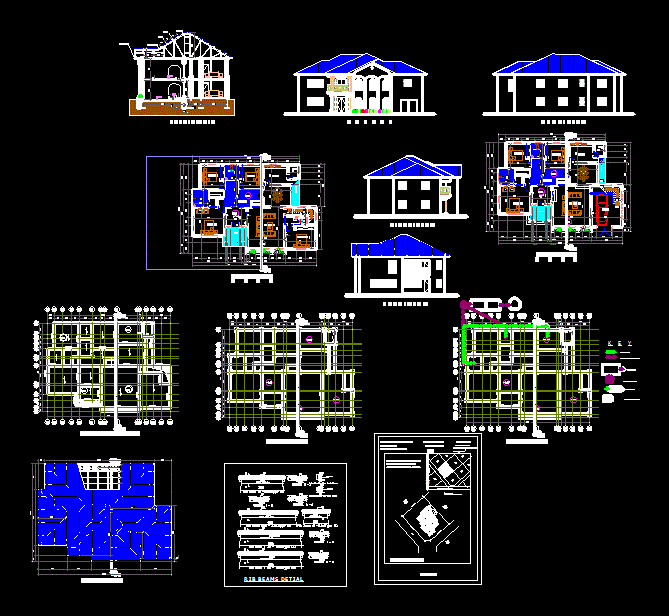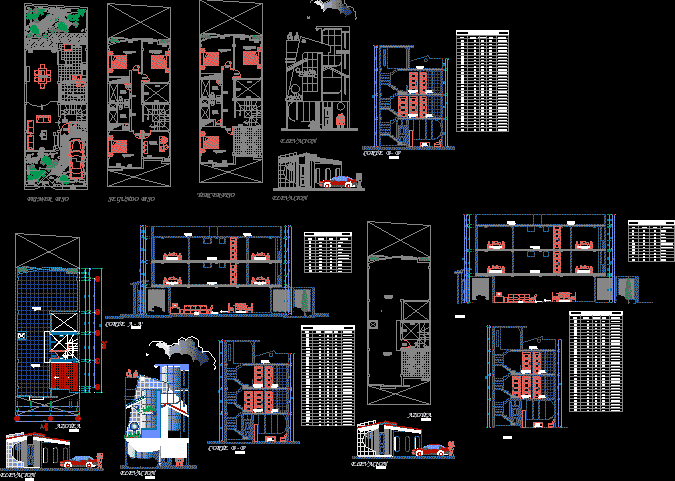Houses DWG Section for AutoCAD

Duplex – plants – sections – details – specifications – designations – dimensions
Drawing labels, details, and other text information extracted from the CAD file:
sheetnumber, viewnumber, living room, dinning, m.bedroom, kitchen, store, dressing, bathroom, bath, foya, porch, veranda, wine bar, circulation, ground floor plan, facade, garage, balcony, upper floor plan, down, guest room, rear view, left view, right view, foundation plan, plumbing plan, water supply, septic tank, linking pipe for floors, snec meter point, inspection chambers, section. a – a, section c – c, typical section thro roof beams, typical section thro grade beams, section d – d, section b – b, section e – e, roofing plan, department of surveys, divisional service of surveys s.w.r, republic of cameroon, peace – work – fatherland, tiko, division: fako, sub division: tiko, place:opposite g. hospital layout, proposed project, street, plot location, section g-g
Raw text data extracted from CAD file:
| Language | English |
| Drawing Type | Section |
| Category | House |
| Additional Screenshots |
 |
| File Type | dwg |
| Materials | Other |
| Measurement Units | Metric |
| Footprint Area | |
| Building Features | Garage |
| Tags | apartamento, apartment, appartement, aufenthalt, autocad, casa, chalet, designations, details, dimensions, duplex, duplex housing, dwelling unit, DWG, haus, house, HOUSES, logement, maison, plants, residên, residence, section, sections, specifications, unidade de moradia, villa, wohnung, wohnung einheit |








